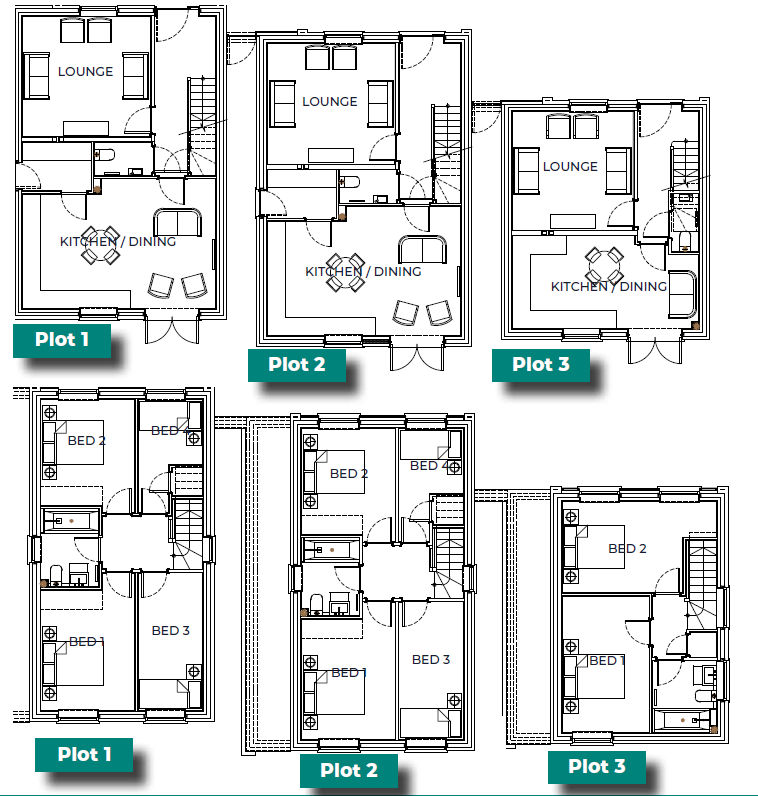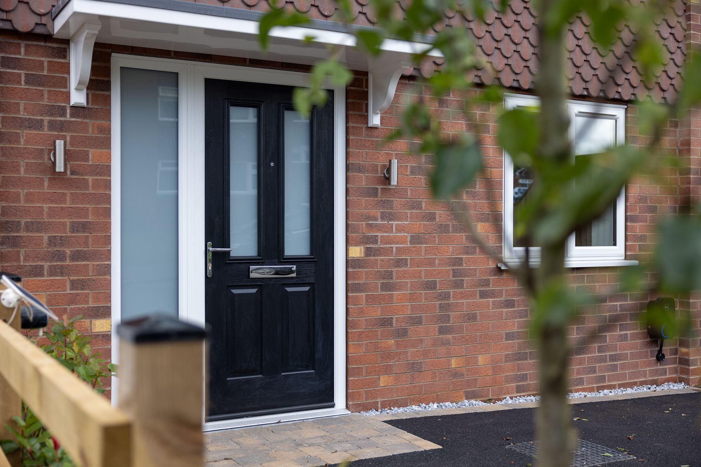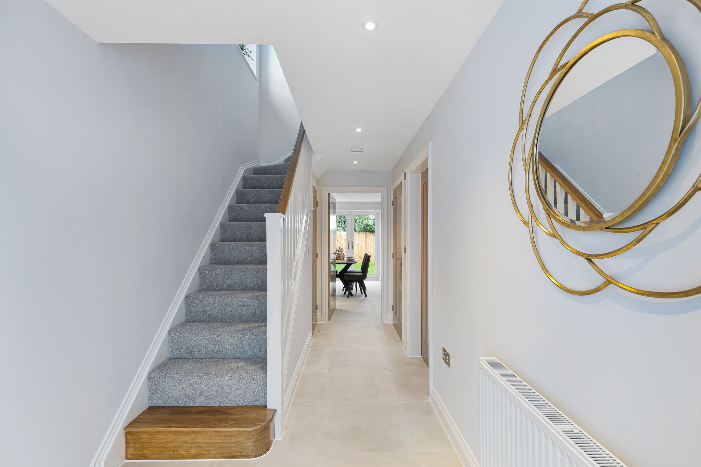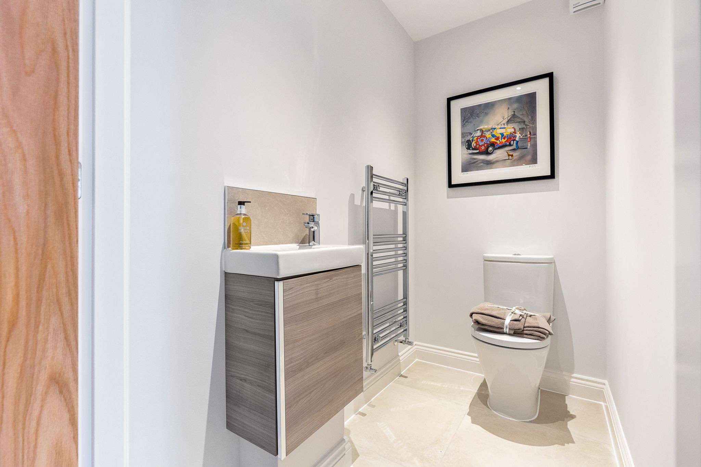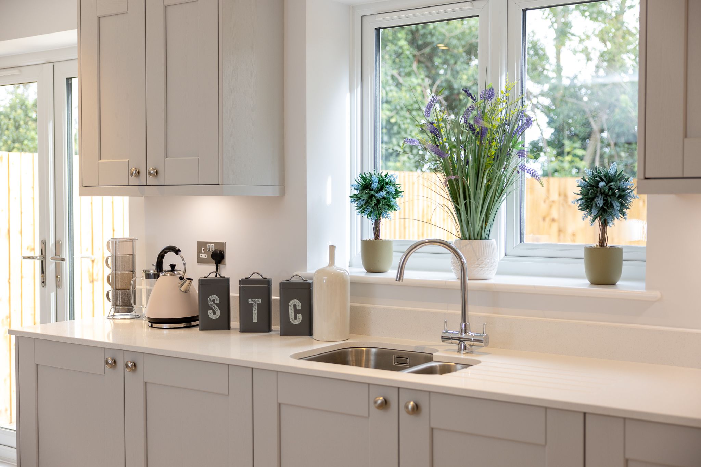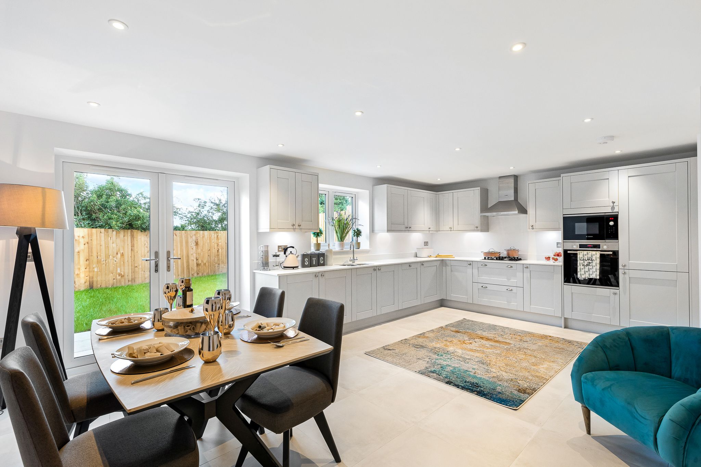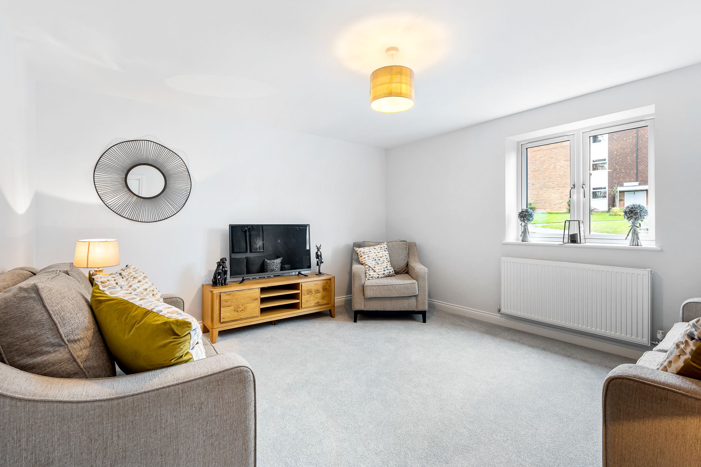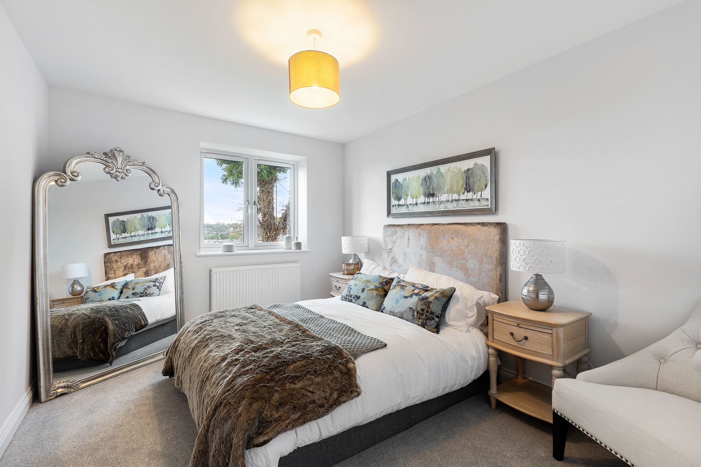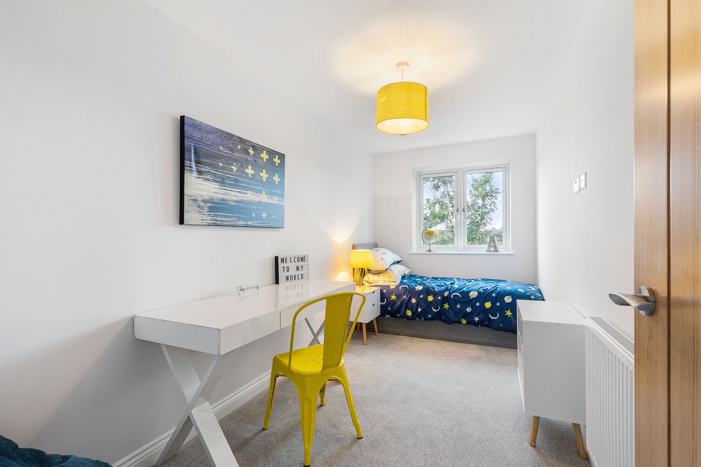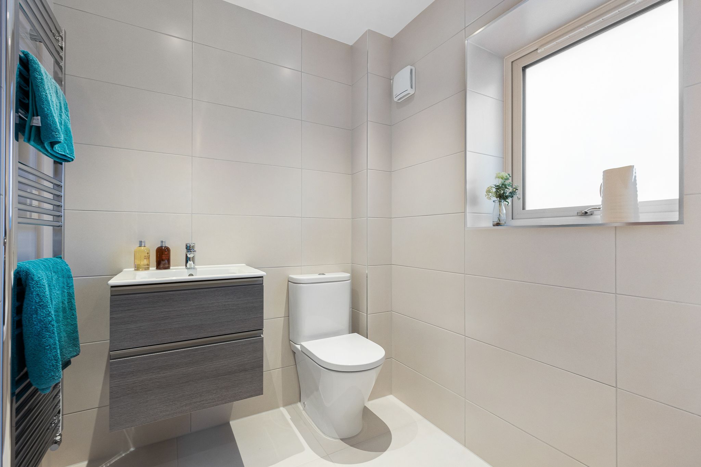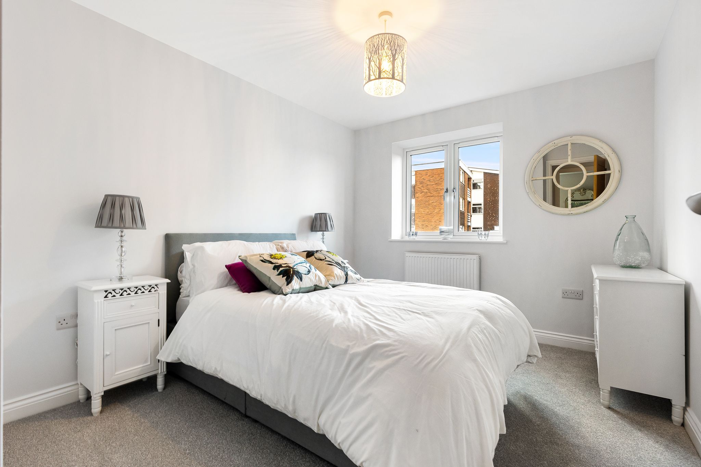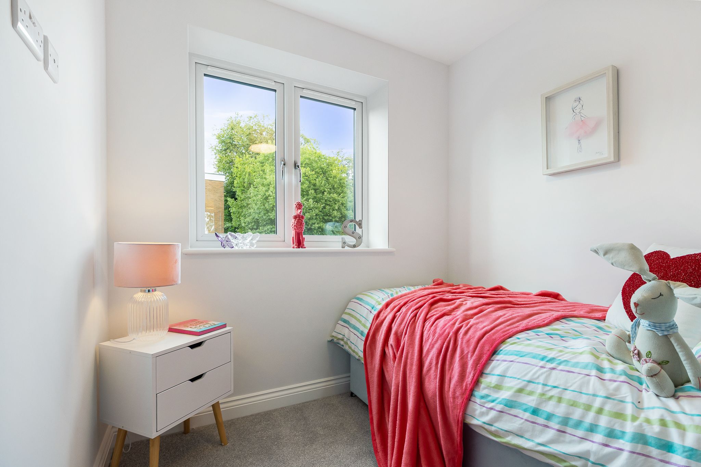Grovewood Gardens
3 detached homes available
Prices from £295,000
Modern living
Presenting these three beautiful detached family homes. Situated in a most convenient location in Kings Norton.
Their detached nature creates a private and spacious atmosphere being ideal for families. Living in a convenient location allows you to have close access to essential amenities such as schools, shops, and transport links, making them a desirable option for buyers seeking both comfort and practicality.
Features:
- A Newley constructed detached property
- Save money on your fuel bills
- Superb kitchen with your ‘A’ rated appliances
- High Quality ROCA Sanitary Ware to Bathroom and Guest W.C
- Spacious lounge and utility room
- Landscaped Southerly Facing Rear Garden
- Driveway Parking with EV Charging Point
- 10 Year ICW Builders Warranty & EPC Rating A
- Solar Panels & Cavity Wall Insulation
- Energy Efficient Triple Glazed UPVC Windows and Doors
Book a viewing
Kitchen:
- Superb Dining Kitchen to Rear 20′ 10″ x 14′ 0″ (6.35m x 4.27m)
- Being fitted with a range of wall, base and drawer units with a Quartz work surface and upstands over incorporating an inset 1 1/2 bowl sink and drainer unit with Franke mixer tap over, further incorporating a 4 ring gas hob with extractor hood over.
- ‘A’ rated integrated appliances including an eye level electric oven and microwave oven, integrated fridge/freezer and integrated dishwasher. Porcelain tiled floor, radiator, LED ceiling spot lights, under cupboard lighting, acoustic UPVC triple glazed window to the rear aspect , acoustic UPVC triple glazed French doors leading to rear garden and oak door to
Utility room:
- Utility Room 7′ 5″ x 5′ 1″ (2.26m x 1.55m)
- With a fitted base unit with a work surface over incorporating a Franke sink and drainer unit with mixer tap.
- Space and plumbing for washing machine and tumble dryer, UPVC triple glazed door to side, porcelain tiling to floor, concealed wall mounted “A” rated gas central heating boiler and ceiling light point.
Throughout:
- Entrance Hallway With LED ceiling spot lights, radiator, stairs leading to the first floor accommodation with under stairs storage cupboard, porcelain tiled flooring and oak door leading off to…
- Landing With ceiling light point, obscure triple glazed window to side
Lounge:
- Spacious Lounge to Front 13′ 9″ x 13′ (4.19m x 3.96m)
- With UPVC triple glazed window to front elevation, wall mounted radiator and ceiling light point.
Bathrooms:
- Guest W.C Being fitted with a modern white ROCA suite.
- Luxury Family Bathroom to Side Being fitted with a luxury white ROCA suite comprising of a panelled bath with Hansgrohe shower and glass shower screen, floating vanity wash hand basin and a low flush W.C. Chrome heated towel rail, tiling to full height and floor, LED ceiling spot lights and an obscure UPVC triple glazed window to the side elevation.
Bedroom 1:
- Bedroom One to Rear 14′ 2″ x 9′ 6″ (4.32m x 2.9m)
- With acoustic UPVC triple glazed window to rear elevation, radiator and ceiling light point
Bedroom 2:
- Bedroom Two to Front 10′ 8″ x 9′ 3″ (3.25m x 2.82m)
- With UPVC triple glazed window to front elevation, radiator and ceiling light point.
Bedroom 3:
- Bedroom Three to Rear 14′ x 6′ 7″ (4.27m x 2.01m)
- With acoustic UPVC triple glazed window to rear elevation, radiator and ceiling light point
Bedroom 4:
- Bedroom Four to Front 11′ 10″ max x 6′ 10″ (3.61m max x 2.08m)
- With UPVC triple glazed window to front elevation, radiator, ceiling light point and oak door to over stairs storage cupboard.
