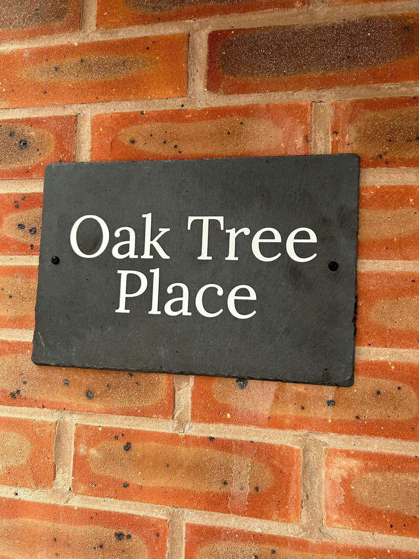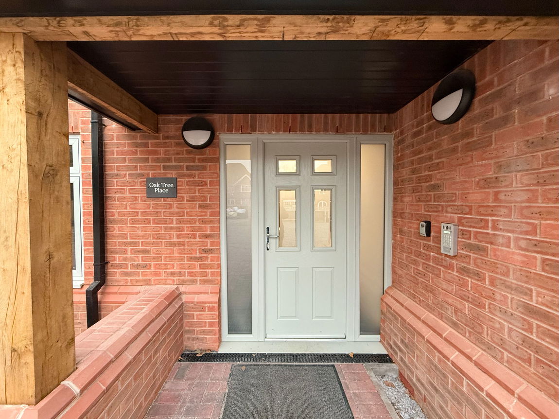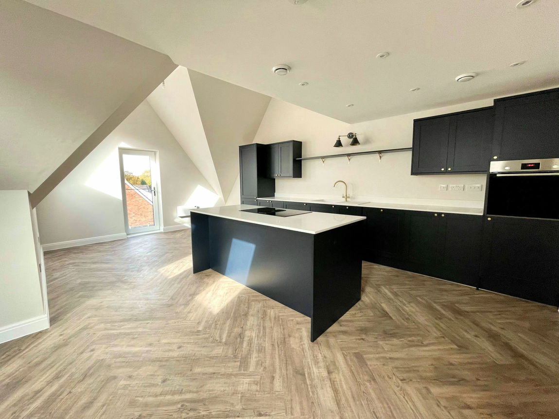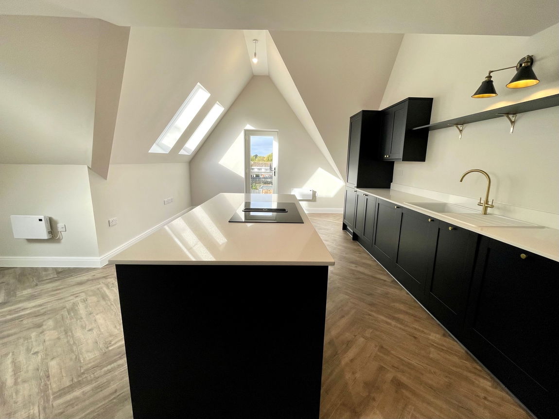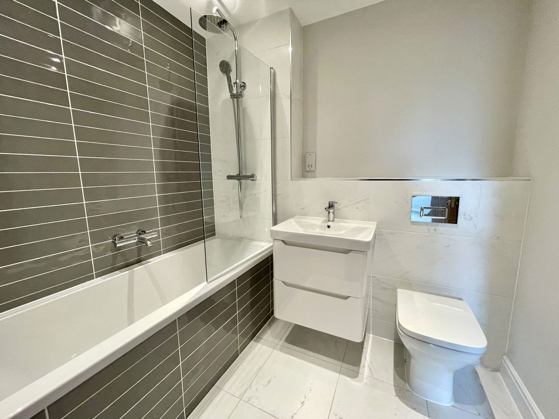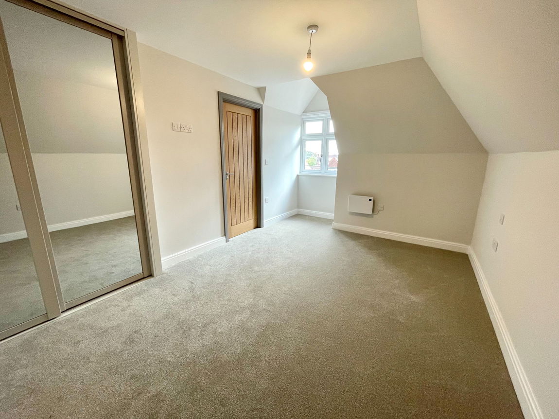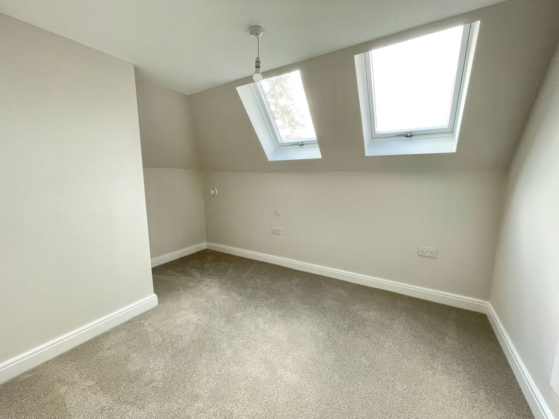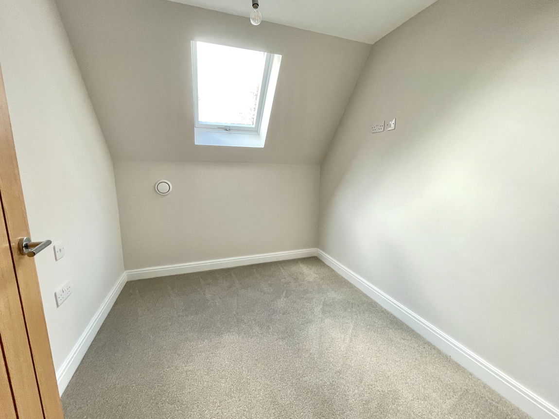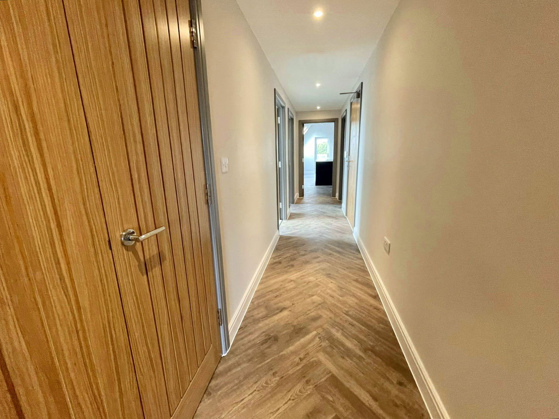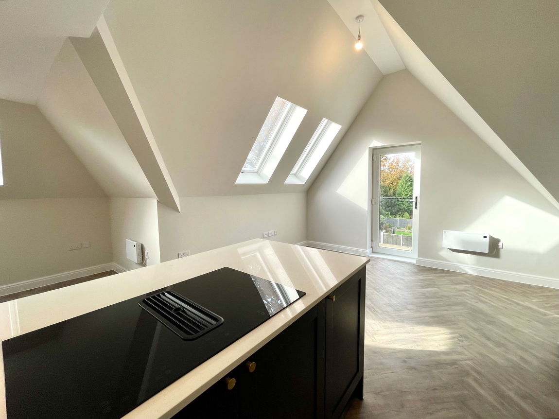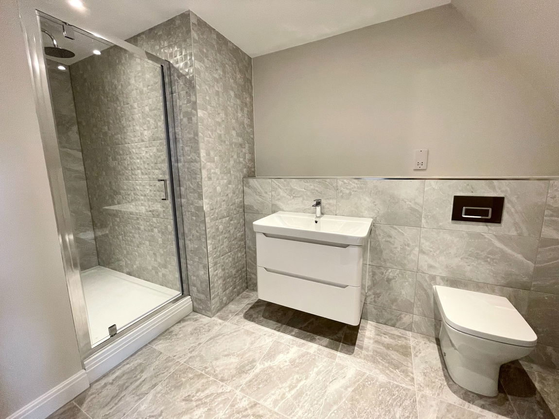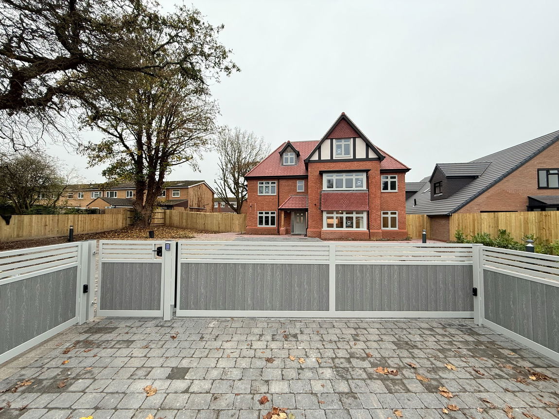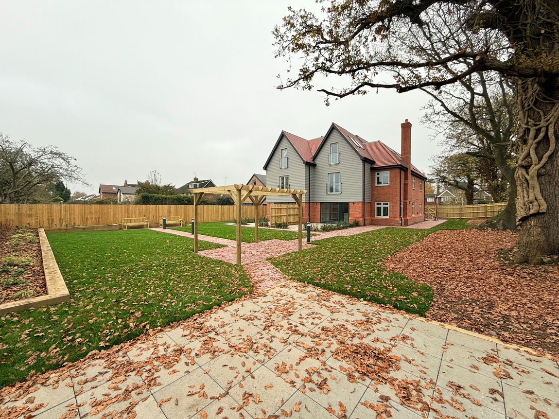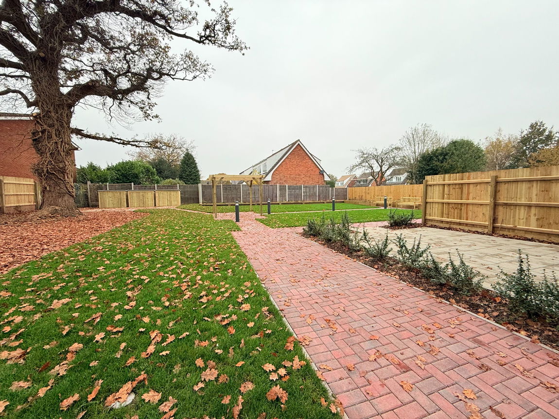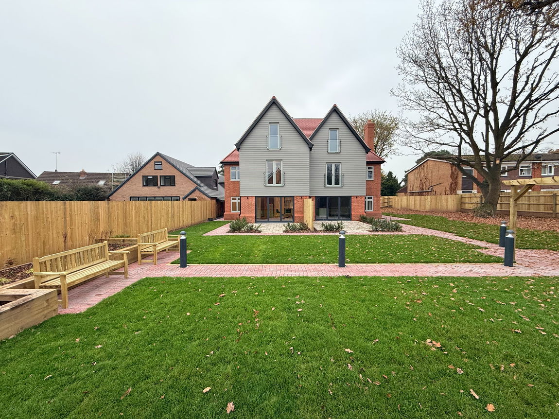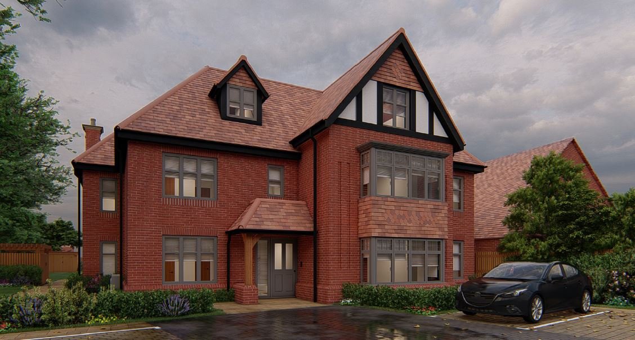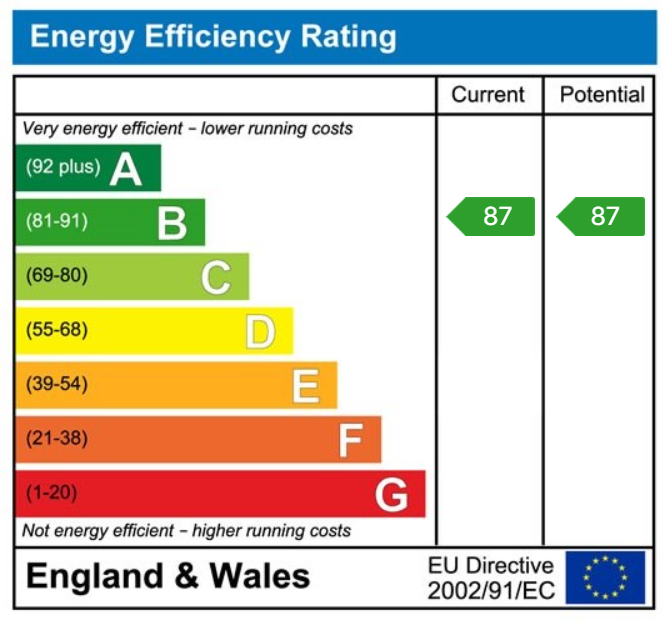Apartment 7 Tanworth Lane, Shirley
For Sale | 3 BedProperty Summary
New Build luxury top floor apartment situated in the heart of Shirley. One of only eight desirable properties in this exclusive gated development, Plot 7 offers spacious accommodation situated within an extremely attractive building. Be greeted by bedrooms to the left and a gorgeous open plan living/dining/kitchen area to your right. There is also the opportunity to open the door to the Juliet balcony and let the outside in .* There is also an option to buy a share of the Freehold. DEVELOPER INCENTIVES AVAILABLE CALL THE OFFICE FOR MORE INFORMATION
Full Details
KITCHEN/LIVING/DINING The spacious open plan living/kitchen /dining area is situated to the rear of the property with views over Shirley from the Juliette balcony. The kitchen comes complete with appliances and there is Luxury Vinyl Flooring throughout, whilst the dining area provides plenty of space for entertaining.
There is ample room to dine at your table in the dining area and the modern fitted kitchen comes complete with appliances. . Flooring throughout is also included as is private outside storage. The property also offers allocated parking.
BEDROOM 1 The bedroom has room for a king sized bed and comes with fitted wardrobes. It also opens on to a generous ensuite with modern contemporary sanitary ware. A double shower and tiling from Porcelanosa add to the feel of luxury. Carpeting is included
BEDROOM 2 The second bedroom is also generously sized and will easily accommodate a king sized bed. There is room for a run of wardrobes for storage. Bedroom 2 comes fully carpeted.
BEDROOM 3 A good sized single bedroom which could also offer the flexibility to be used to suit your needs. A home study for those who work from home, a generous dressing room or a hobby room perhaps? The bedroom comes carpeted.
BATHROOM The main bathroom is fully tiled to wet areas with Porcelanosa tiling and offers modern fittings. There is a bath, wc and handbasin. with Hansgrohe Taps and finished to a very high standard.
HALLWAY Open the front door into your own apartment into the hall which is floored with Luxury Vinyl Tiles and be met with internal Oak doors leading to bedrooms, bathroom and living areas. There is also further storage to the hall.
