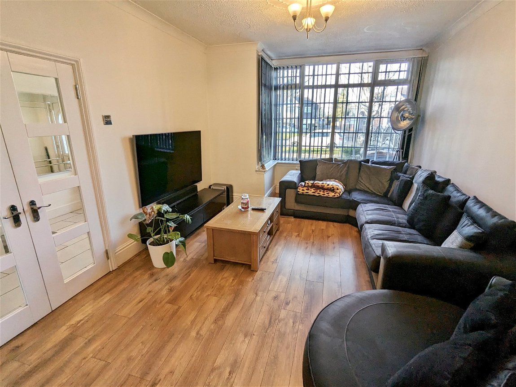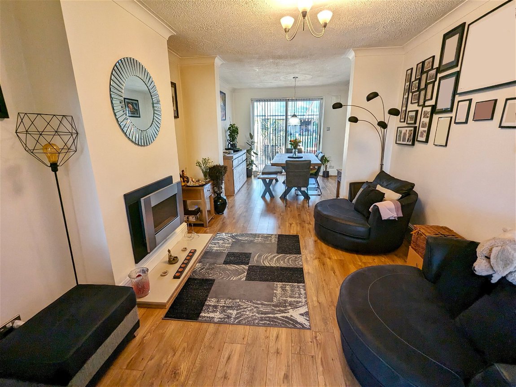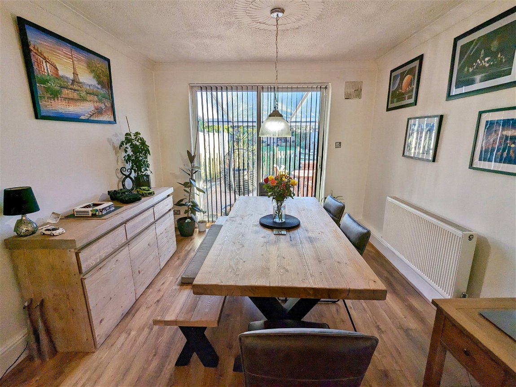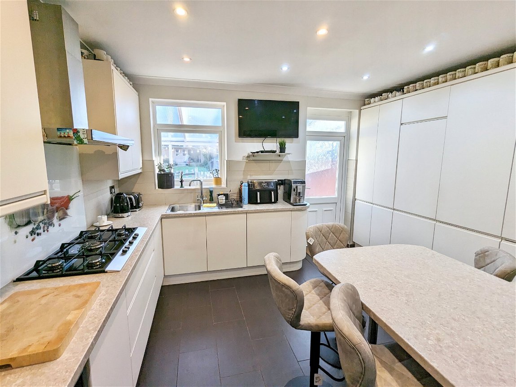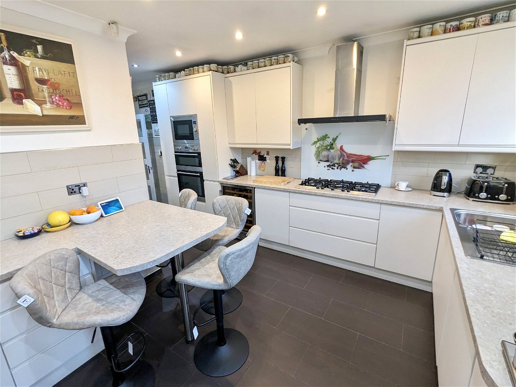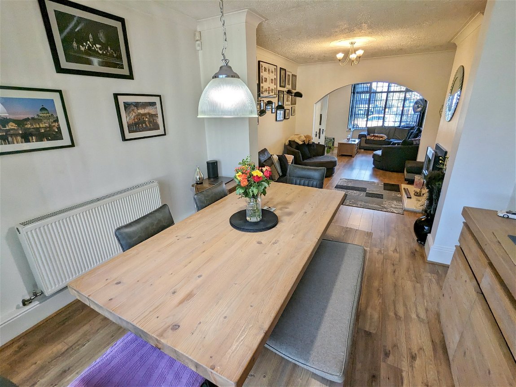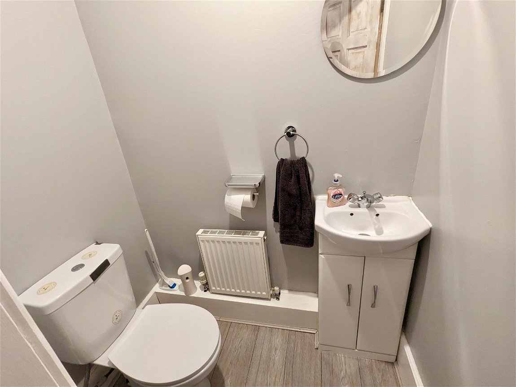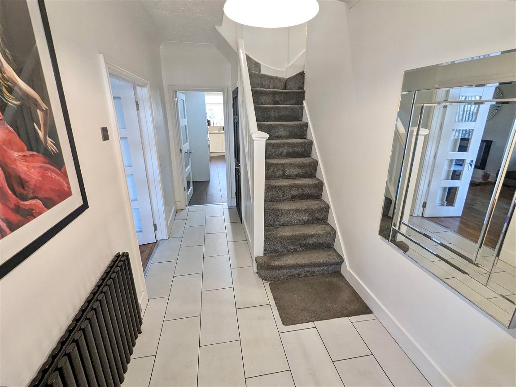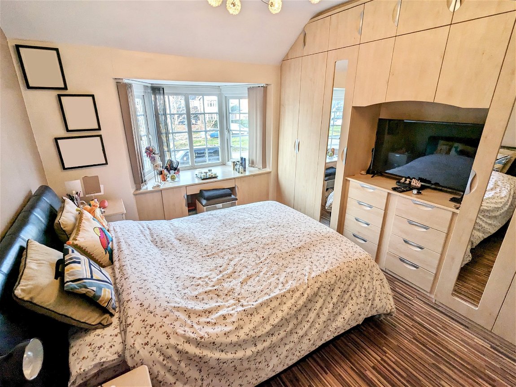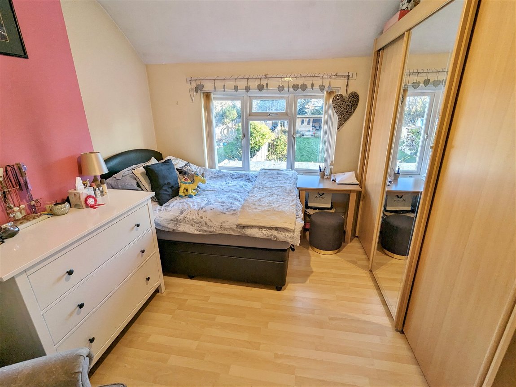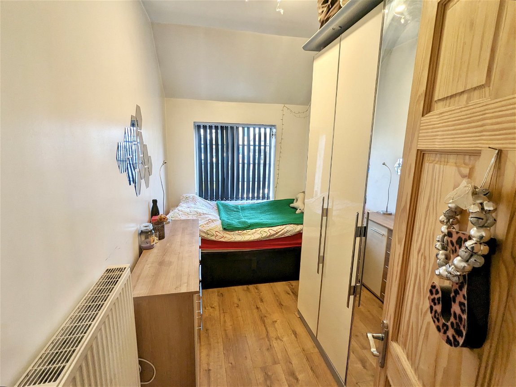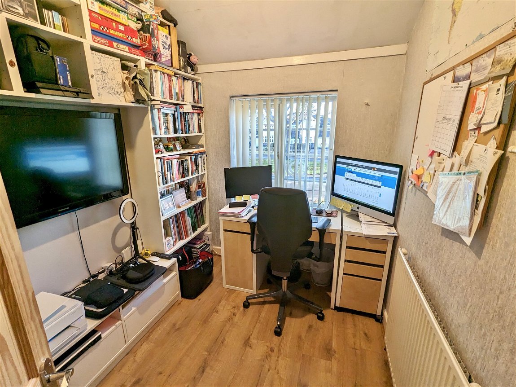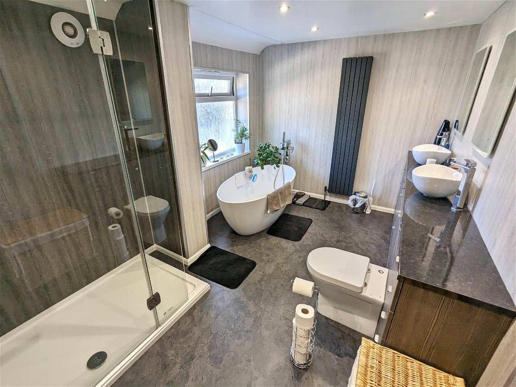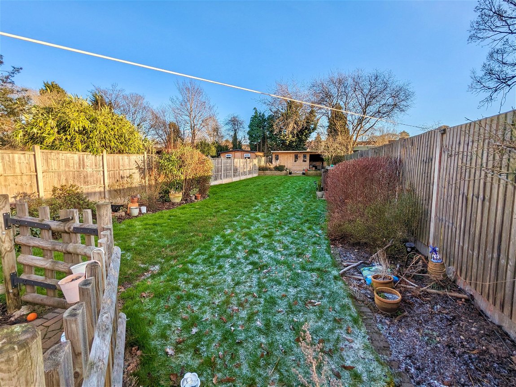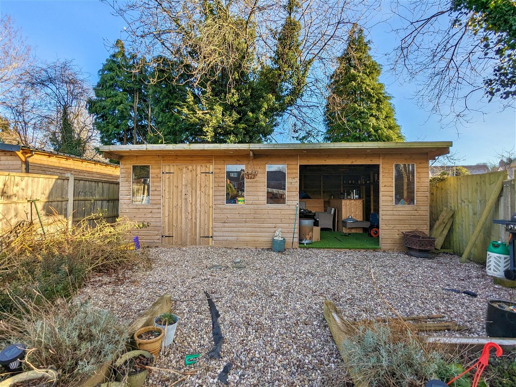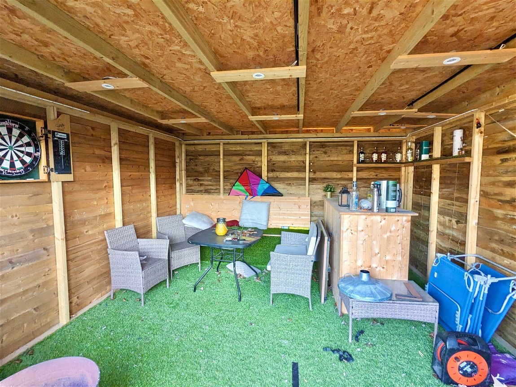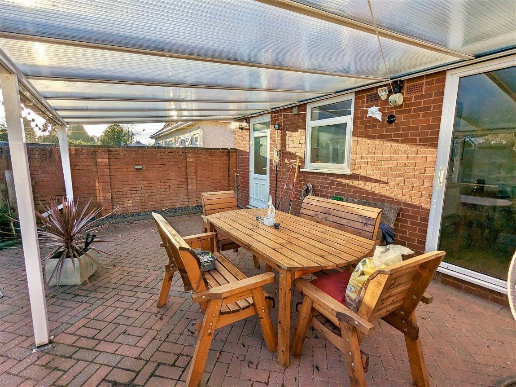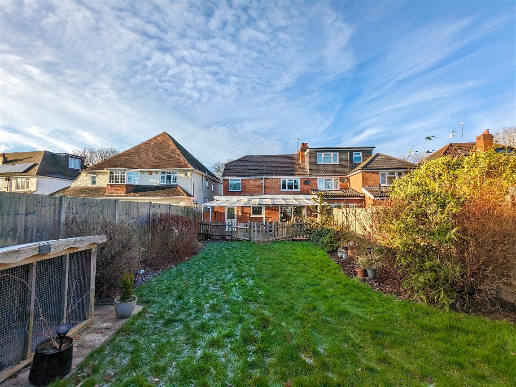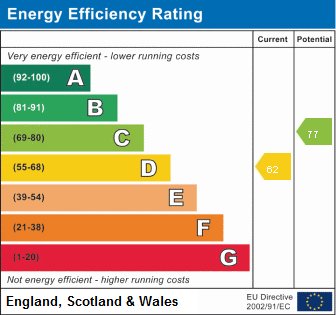Highfield Road, Hall Green
Sold STC | 4 BedProperty Summary
Full Details
The property is set back from the road behind a block paved driveway providing off road parking extending to garage doors and UPVC double glazed sliding door leading into
Enclosed Porch With double glazed windows and UPVC obscure double glazed door leading through to
Entrance Hallway With ceiling light point, contemporary radiator, tiled flooring, coving to ceiling, stairs leading to the first floor accommodation with useful under-stairs storage cupboard and double doors leading through to
Lounge Area to Front 15' 8" x 11' 6" (4.78m x 3.51m) With double glazed bay window to front elevation, wood effect flooring, ceiling light point, radiator, coving to ceiling and archway through to
Sitting Area 12' 0" x 11' 7" (3.66m x 3.53m) With wall mounted gas fireplace, ceiling light point, coving to ceiling, wood effect flooring and being open plan to
Dining Area to Rear 11' 3" x 10' 11" (3.43m x 3.33m) With double glazed sliding patio doors leading out to the rear garden, ceiling light point, coving to ceiling, radiator and wood effect flooring
Modern Breakfast Kitchen to Rear 20' 2" max x 11' 8" max (6.15m x 3.56m) Being fitted with a range of handle-less wall, drawer and base units with complementary work surfaces, sink and drainer unit with mixer tap, tiling to splashback areas, five ring gas hob with extractor canopy over, inset eye-level oven, grill and microwave oven, integrated wine fridge, dishwasher and fridge freezer, breakfast bar seating area, contemporary vertical radiator, spot lights to ceiling, coving to ceiling, tiled flooring, double glazed window to rear, UPVC obscure double glazed door leading out to the rear garden and part glazed door leading into
Utility Room 0' 0" x 0' 0" With space and plumbing for washing machine and tumble dryer, wood effect flooring, ceiling light point, door to garage and door to
Guest WC With low flush WC, vanity wash hand basin, ceiling light point, tiled flooring and radiator
Garage 6' 7" x 17' 2" (2.01m x 5.23m) With garage doors to driveway, power and lighting
Accommodation on the First Floor
Landing With ceiling light point, loft hatch and doors leading off to
Bedroom One to Front 14' 5" x 10' 11" (4.39m x 3.33m) With double glazed bay window to front elevation, radiator, ceiling light point and a range of fitted furniture
Bedroom Two to Rear 12' 0" x 11' 7" (3.66m x 3.53m) With double glazed window to rear elevation, wood effect flooring, radiator and ceiling light point
Bedroom Three to Front 6' 5" x 11' 9" (1.96m x 3.58m) With double glazed window to front elevation, radiator, wood effect flooring and ceiling light point
Bedroom Four to Front 7' 3" x 9' 6" (2.21m x 2.9m) With double glazed window to front elevation, radiator, wood effect flooring and ceiling light point
Luxury Five Piece Family Bathroom to Rear 8' 6" x 13' 8" (2.59m x 4.17m) Being fitted with a five piece white suite comprising; feature freestanding bath, WC with enclosed cistern, double vanity sinks with fitted storage and over-sized walk-in shower area with thermostatic rainfall shower and additional shower attachment, aqua-panelling to walls, tiled flooring, obscure double glazed window to rear, ladder style radiator, additional contemporary vertical radiator, extractor and spot lights to ceiling
South East Facing Rear Garden Being mainly laid to lawn with large block paved patio with polycarbonate roof, fencing to boundaries, shrub borders, cold water tap, power and gravelled terrace to rear providing access to large timber Summer house
Versatile Summer House 24' 8" x 13' 2" (7.52m x 4.01m) With windows to garden, power, lighting, artificial lawned flooring, timber bar area and separate storage room with windows and doors to rear garden
Tenure We are advised by the vendor that the property is freehold, but are awaiting confirmation from the vendor's solicitor. We would strongly advise all interested parties to obtain verification through their own solicitor or legal representative. EPC supplied by vendor. Current council tax band - C
PROPERTY MISDESCRIPTIONS ACT: SMART HOMES have not tested any equipment, fixtures, fittings or services mentioned and do not by these Particulars or otherwise verify or warrant that they are in working order. All measurements listed are given as an approximate guide and must be carefully checked by and verified by any Prospective Purchaser. These particulars form no part of any sale contract. Any Prospective Purchaser should obtain verification of all legal and factual matters and information from their Solicitor, Licensed Conveyancer or Surveyors as appropriate.
