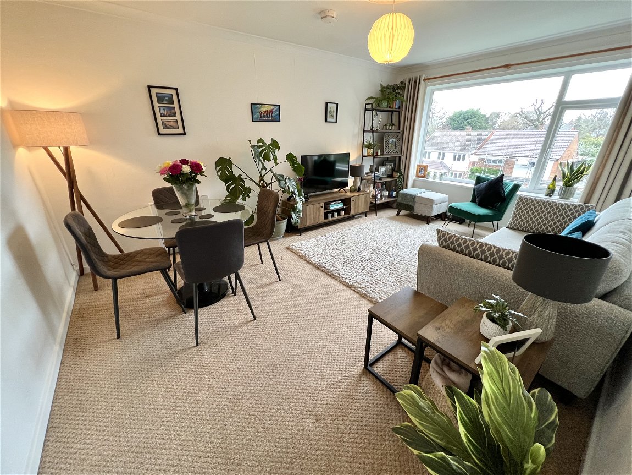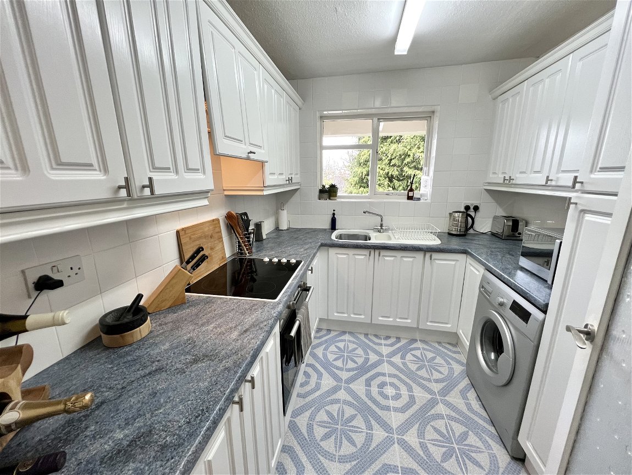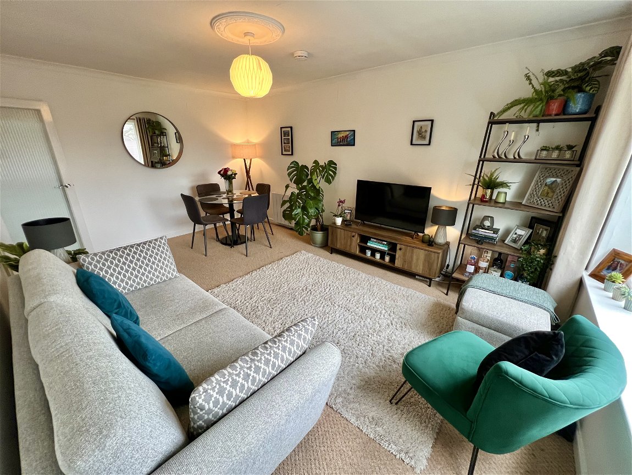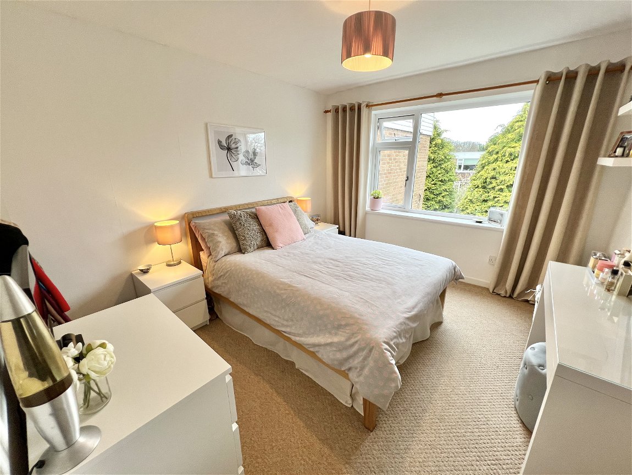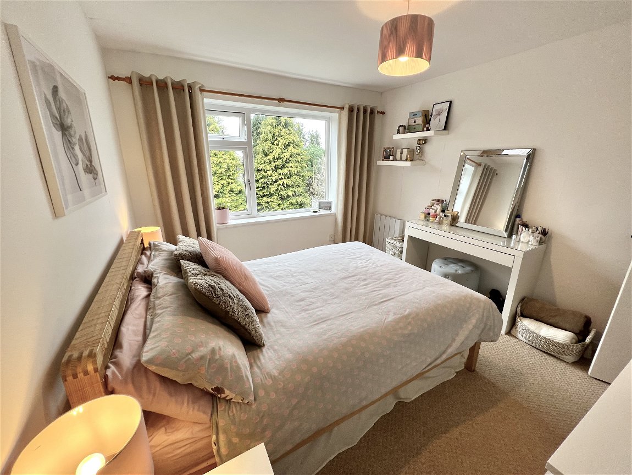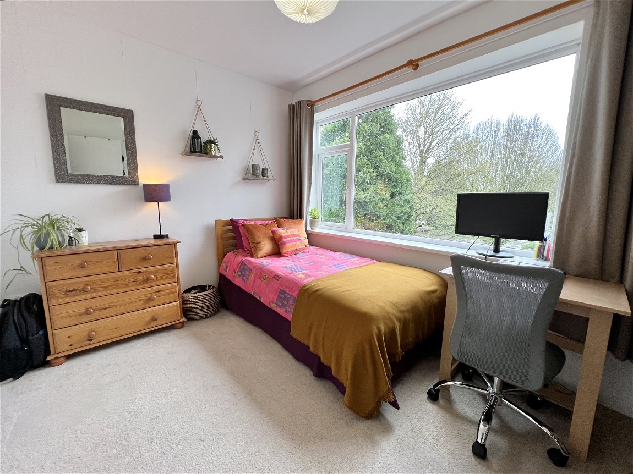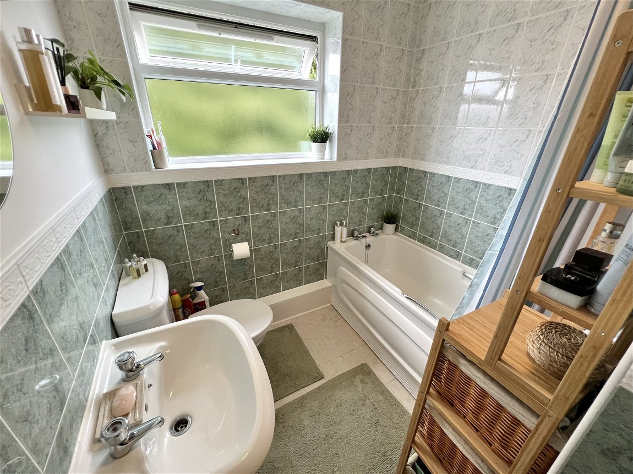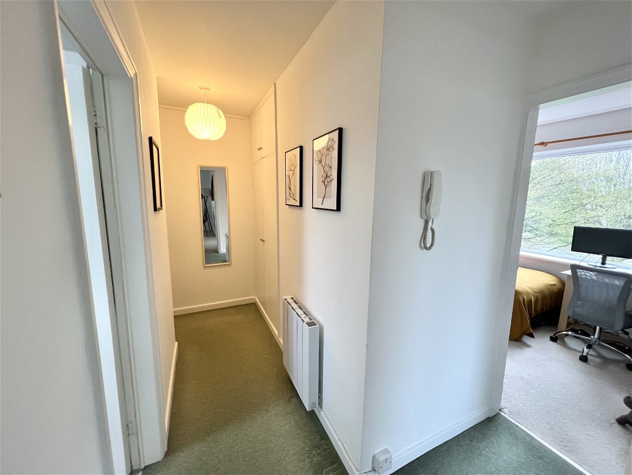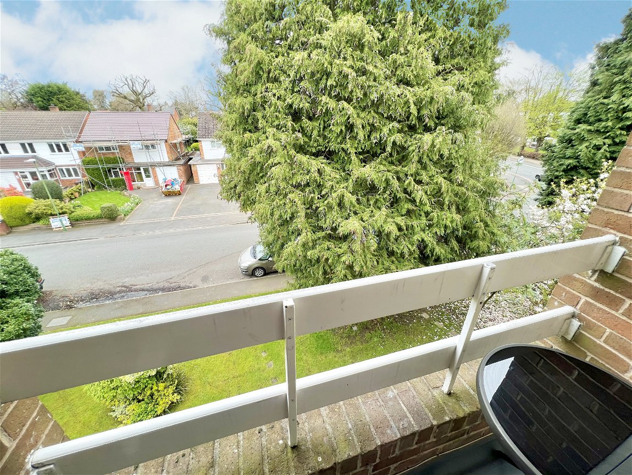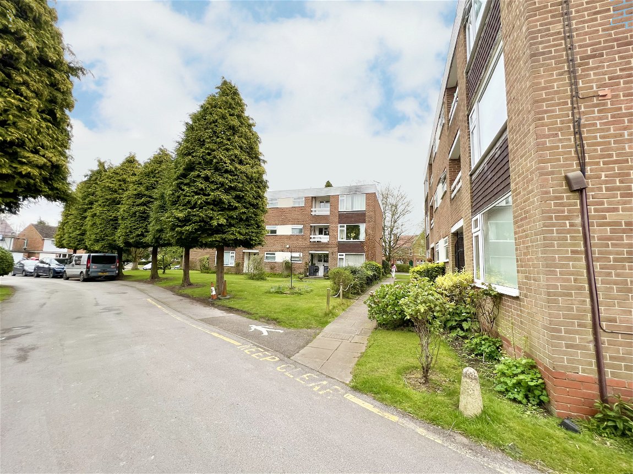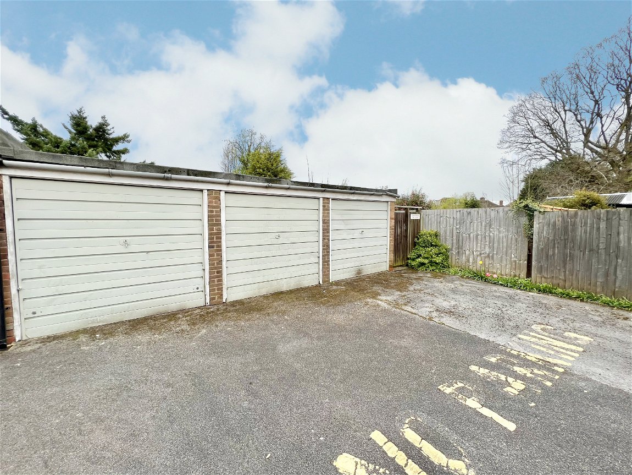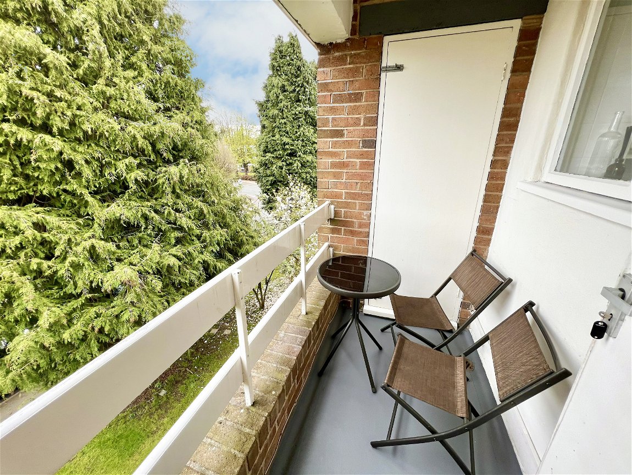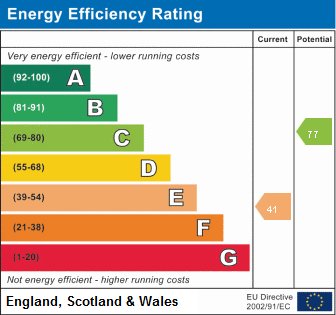Croftleigh Gardens, Kingslea Road, Solihull
For Sale | 2 BedProperty Summary
Full Details
Solihull is situated in the heart of England and is considered to be one of the most highly sought after residential areas in the country boasting a range of local amenities including excellent schools, colleges, parks, restaurants, bars and an excellent variety of shopping centres including Touchwood shopping centre and the new Resorts World. Solihull has convenient road networks linking the M42, M6, M40, M1 and M5 giving easy access to the NEC Arena, Birmingham International Airport and Railway Station.
Access is gained via a communal entrance door with intercom security system. The apartment is situated on the second floor with an entrance door with spyhole leading through to
Entrance Hallway With intercom entry phone, electric panel heater, ceiling light, useful storage cupboard and doors leading off to
Lounge Dining Room 16' 0" x 11' 5" (4.9m x 3.5m) Having a UPVC double glazed window to the front and door to balcony, ceiling light with decorative rose and electric panel heater
Kitchen 8' 6" x 7' 6" (2.6m x 2.3m) Being fitted with a range of white wall and base units with complementary work surfaces, sink and drainer unit with mixer tap, complementary tiling to splashback areas, four ring induction hob with electric oven beneath and extractor over, plumbing for a washing machine, space for fridge freezer, ceiling light and single glazed hardwood window looking through to balcony and front elevation.
Bedroom One to Side 11' 1" x 10' 2" (3.4m x 3.1m) With double glazed window to side elevation, ceiling light point and electric panel heater.
Bedroom Two to Side 10' 5" x 8' 10" (3.2m x 2.7m) With double glazed window to side elevation, built-in wardrobes, ceiling light point and electric panel heater.
Bathroom to Front 7' 10" x 6' 2" (2.4m x 1.9m) Being fitted with a three piece white suite comprising; panelled bath with electric shower over, low flush WC and pedestal wash hand basin, complementary tiling to water prone areas, ceiling light, electric wall heater, useful airing cupboard and obscure double glazed window to front
Garage There is a garage situated in a block with an up-and over door.
Communal Gardens# The communal gardens are very well maintained with generous areas of laid lawn, with well stocked flower and shrubbery beds, matured trees and evergreens.
Tenure We are advised by the vendor that the property is leasehold with approx. 124 years remaining on the lease, a service charge of approx. £2,600 per annum but are awaiting confirmation from the vendor's solicitor. We would strongly advise all interested parties to obtain verification through their own solicitor or legal representative. EPC supplied by Vendor. Current council tax band - C
PROPERTY MISDESCRIPTIONS ACT: SMART HOMES have not tested any equipment, fixtures, fittings or services mentioned and do not by these Particulars or otherwise verify or warrant that they are in working order. All measurements listed are given as an approximate guide and must be carefully checked by and verified by any Prospective Purchaser. These particulars form no part of any sale contract. Any Prospective Purchaser should obtain verification of all legal and factual matters and information from their Solicitor, Licensed Conveyancer or Surveyors as appropriate.
