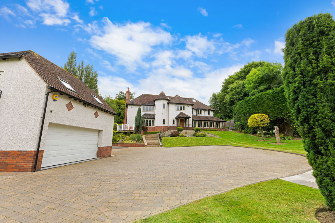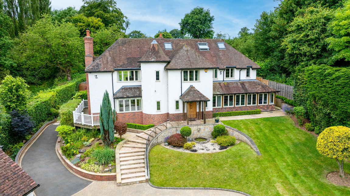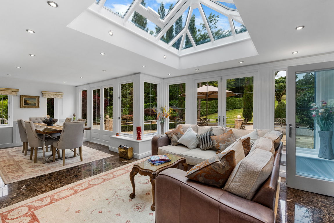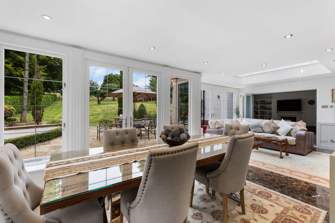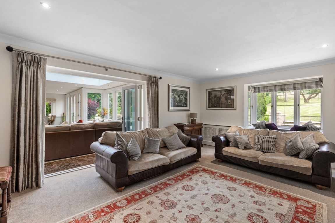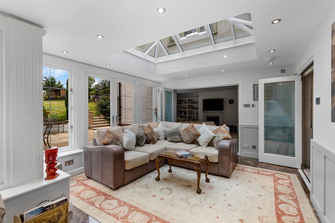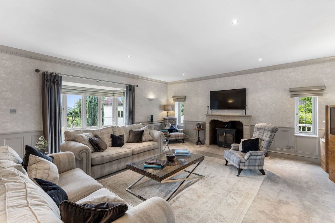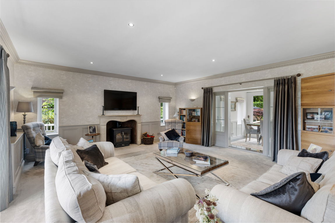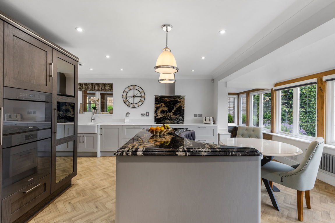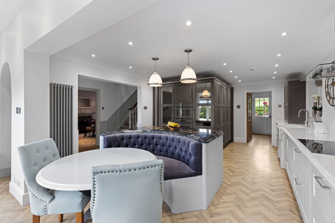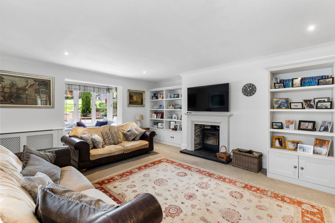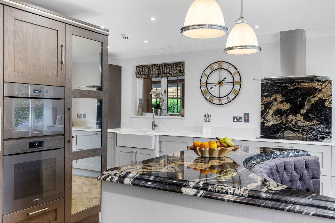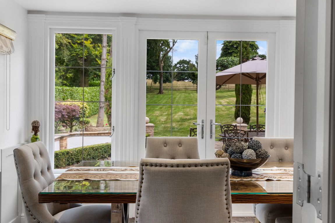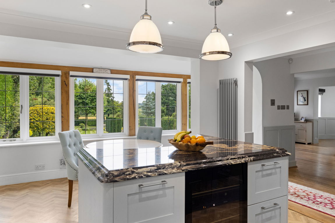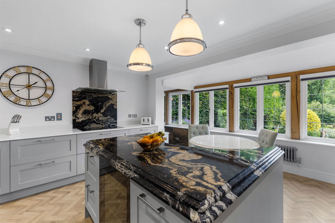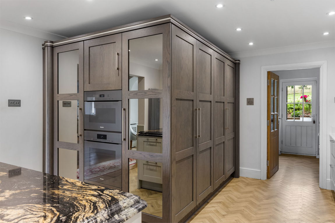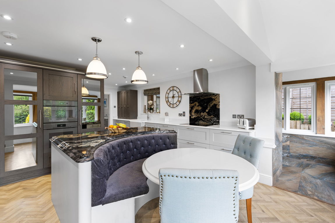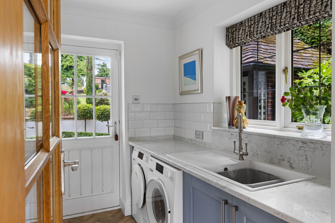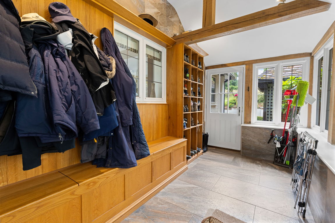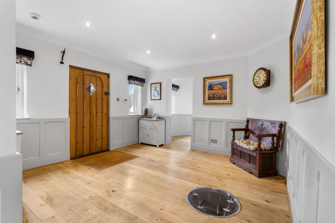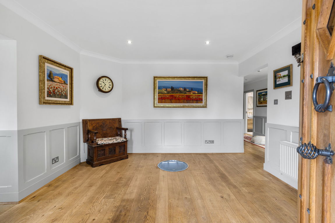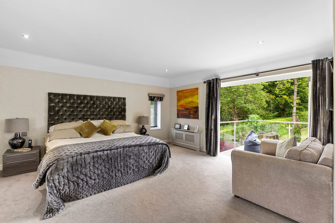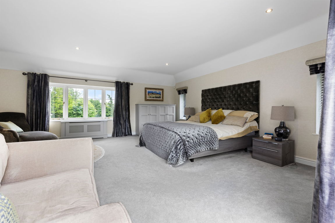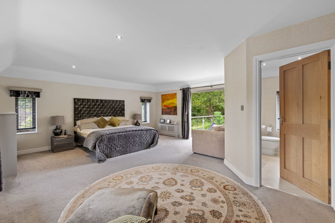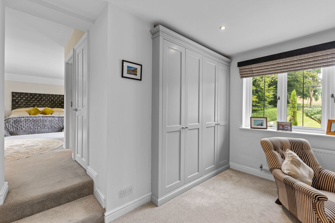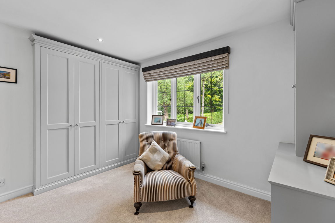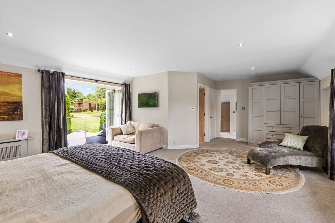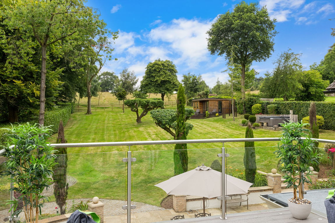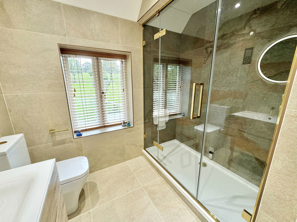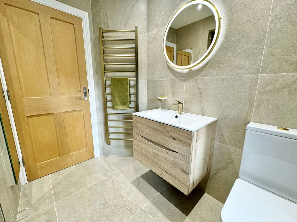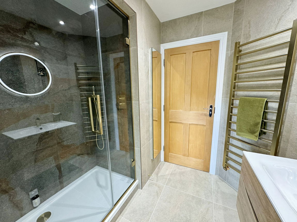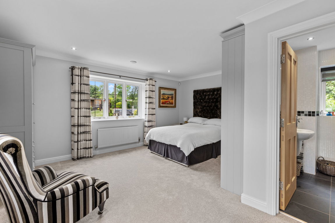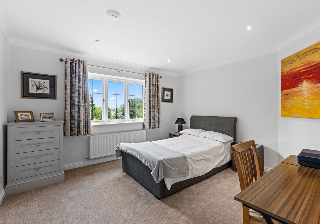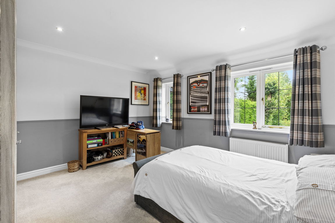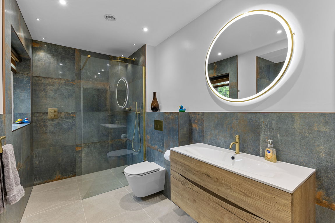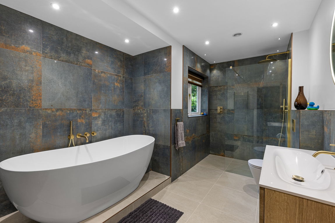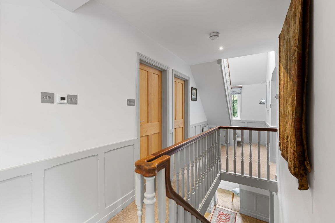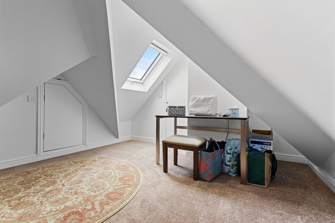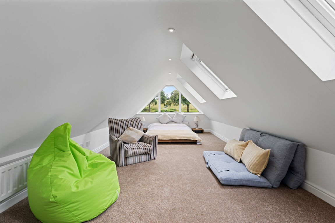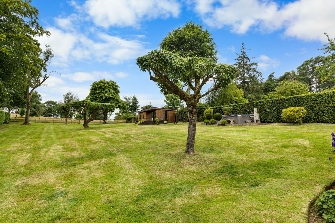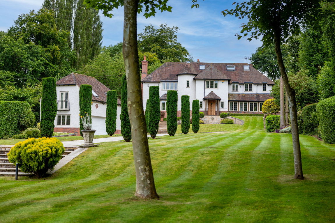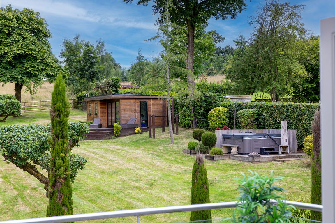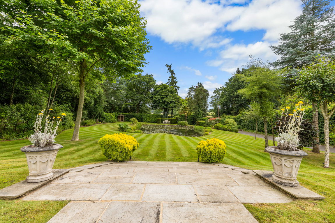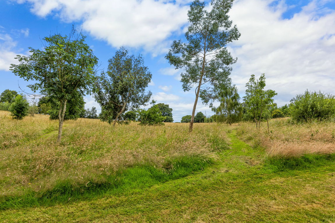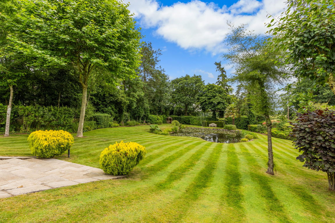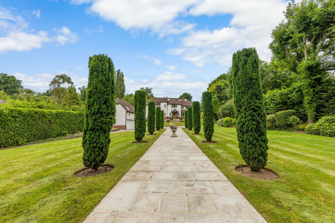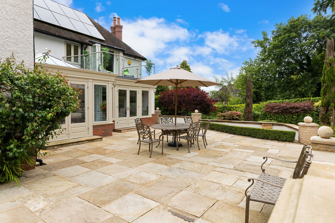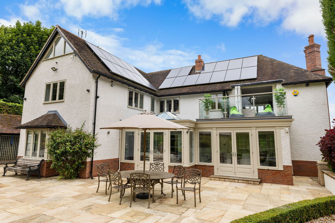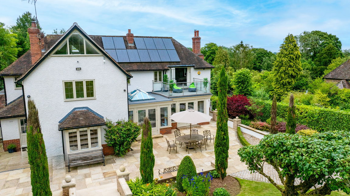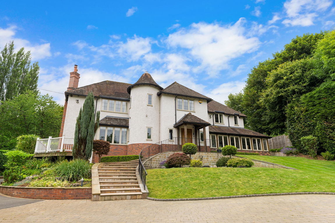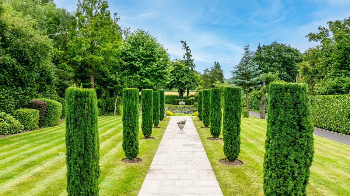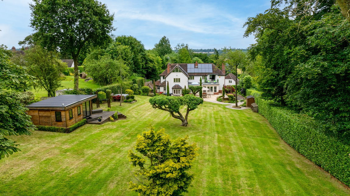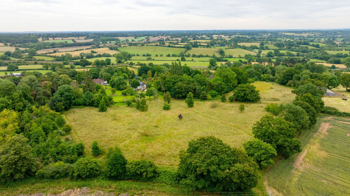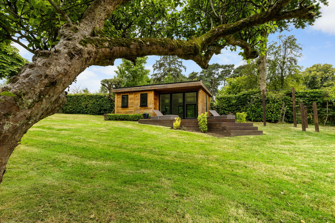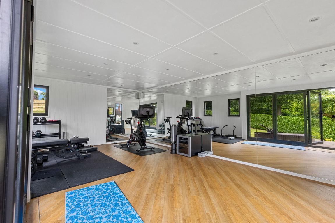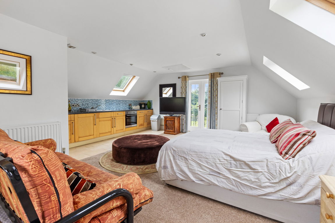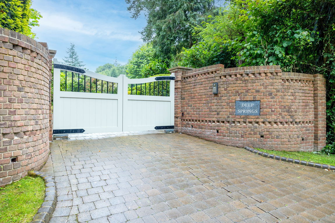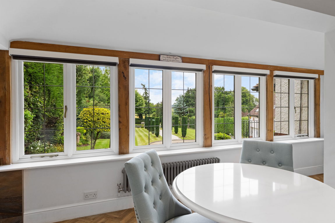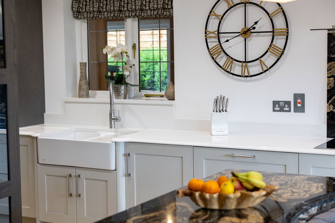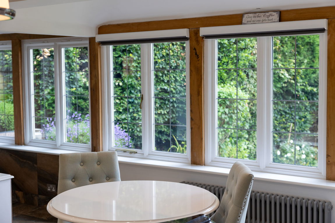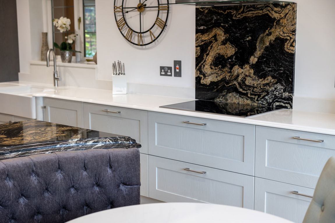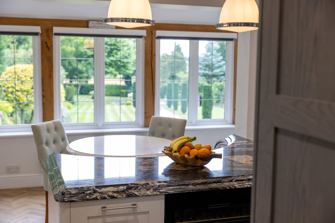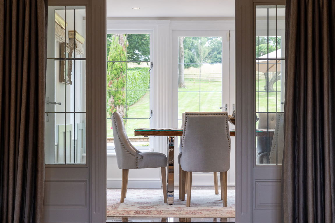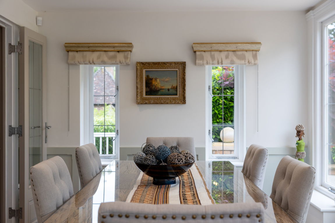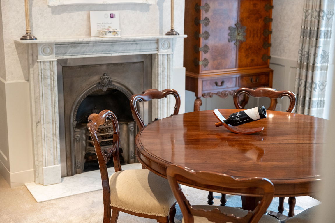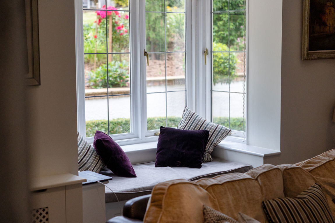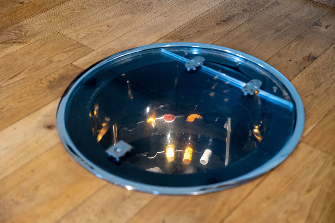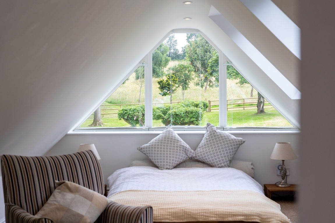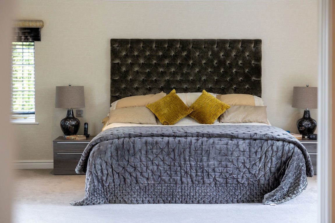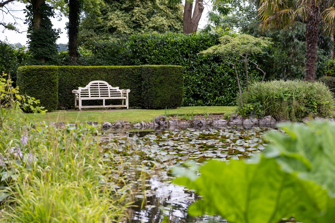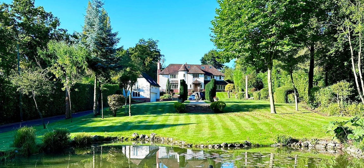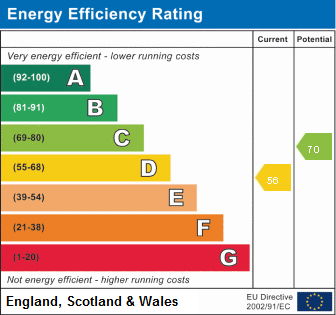Danzey Green Lane, Danzey Green, Tanworth-in-Arden
For Sale | 5 BedProperty Summary
Smart Homes Portfolio are delighted to to offer to the market this truly spectacular character detached family home. Sat within just shy of 7 acres of gardens, woodland and paddock land, the property offers wonderful spacious accommodation accessed via a private tree lined sweeping driveway. A welcoming entrance hallway with wine cellar leads off to ground floor accommodating comprising of four superb reception rooms, a stunning hand painted family kitchen, boot room, utility room and guest W.C. On the first floor you will find a spectacular master suite with dressing room with fitted wardrobes, balcony and an en-suite shower room, along with three further double bedrooms, a further en-suite shower room and luxury family bathroom. A fifth double bedroom and two offices sit on the second floor. The property is surrounded by meticulously maintained gardens with a versatile garden room/gym and the accommodation is completed by a double garage with separate annex above.
Full Details
Approach
Welcoming Entrance Hallway - 3.78m x 3.78m (12'5" x 12'5")
Dual Aspect Formal Lounge - 6.91m x 5.51m (22'8" x 18'1")
Extensive Family Room to Rear - 7.92m x 3.91m (26'0" x 12'10")
Sitting Room to Rear - 6.02m x 5m (19'9" x 16'5")
Formal Dining Room - 4.17m x 3.81m (13'8" x 12'6")
Stunning Hand Painted Family Breakfast Kitchen - 7.29m max x 4.11m max (23'11" max x 13'6" max)
Being fitted with a comprehensive range of bespoke hand painted wall, drawer and base units by Stoneham Kitchens with a complementary marble work surfaces and matching upstands and inset Villeroy & Boch ceramic double sink Quooker tap. Inset Miele appliances including a 5 ring induction hob with extractor over, two integrated smoked mirror fronted ovens, wine fridge, full larder fridge and freezer, dishwasher and Miele Nespresso coffee machine. Bespoke breakfast seating area, Amtico flooring with under floor heating, spot lights to ceiling, superb extended oak framed bay window to front elevation with automated blinds, oak door to utility room and opening through to
Boot Room - 7.39m x 1.98m (24'3" x 6'6")
Utility Room - 2.36m x 2.24m (7'9" x 7'4")
Fitted with a range of base units with a marble work surface over incorporating a ceramic sink and drainer unit with mixer tap. Space and plumbing for washing machine and tumble dryer, integrated Miele microwave oven, integrated fridge, Amtico flooring with under floor heating, double glazed door and window to rear, metro tiling to splash back area and ceiling spot lights
Re-Fitted Guest W.C
First Floor Landing
Principal Bedroom Suite
Dressing Room - 3.63m x 3.18m (11'11" x 10'5")
Triple Aspect Master Bedroom - 6.93m x 5.74m (22'9" x 18'10")
Re-Fitted En-Suite Shower Room
A re-fitted and fully tiled en-suite comprising an enclosed steam room with shower, floating white vanity sink with oak drawers, low level flush toilet and illuminated mirror, underfloor heating and heated towel rail, fitted glass fronted long cupboard with shaver/toothbrush charger point and ceiling spot lights
Dual Aspect Bedroom Two - 5.03m x 4.72m (16'6" x 15'6")
Re-Fitted En-Suite Shower Room
Bedroom Three to Front - 3.81m x 3.81m (12'6" x 12'6")
Bedroom Four to Front - 4.14m x 3.66m (13'7" x 12'0")
Luxury Re-Fitted Family Bathroom
Being re-fitted with a luxury four piece white suite comprising feature raised freestanding slipper bath with brass shower attachment, large walk in shower with floor drain and thermostatic rainfall shower, floating low flush WC and a vanity wash hand basin with illuminated mirror. Complimentary slate tiling to water prone areas, tiled flooring, obscure double glazed window to rear, ladder style radiator and spot lights to ceiling
Second Floor Landing
Dual Aspect Bedroom Five - 6.98m x 3.25m (22'11" x 10'8")
Study - 3.81m x 3.4m (12'6" x 11'2")
Office - 2.97m x 2.84m (9'9" x 9'4")
Double Garage - 5.36m x 5.08m (17'7" x 16'8")
Annex Access
Open Plan Annex Room - 6.45m x 5.51m (21'2" x 18'1")
Annex Shower Room
Meticulously Maintained Extensive Rear Gardens
Bespoke Purpose Built Garden Room/Gym - 6.05m x 4.14m (19'10" x 13'7")
Extensive Paddock and Woodland
Tenure
We are advised by the vendor that the property is freehold. We would advise all interested parties to obtain verification through their own solicitor or legal representative. EPC supplied by Nigel Hodges. Current council tax band – G
Property Misdescriptions Act
Smart Homes have not tested any equipment, fixtures, fittings or services mentioned and do not by these Particulars or otherwise verify or warrant that they are in working order. All measurements listed are given as an approximate guide and must be carefully checked by and verified by any Prospective Purchaser. These particulars form no part of any sale contract. Any Prospective Purchaser should obtain verification of all legal and factual matters and information from their Solicitor, Licensed Conveyancer or Surveyors as appropriate.
Your future homes awaits your presence!
Sounds perfect for you? Call us to discuss further details!
