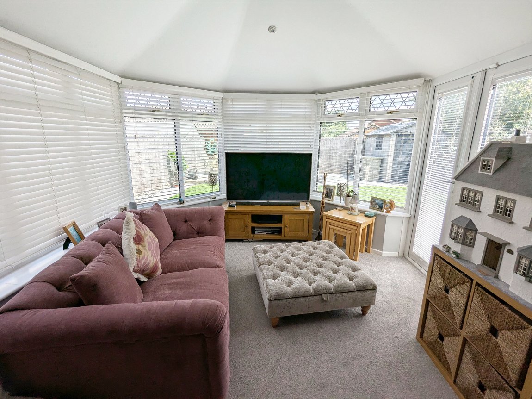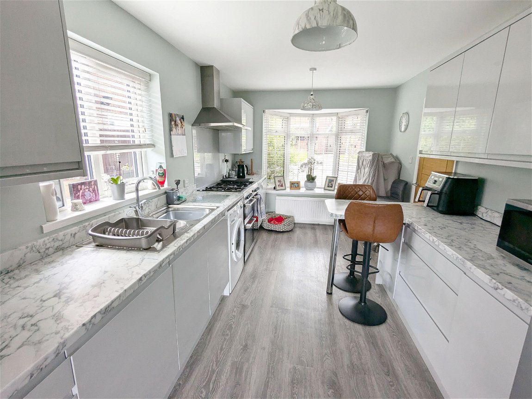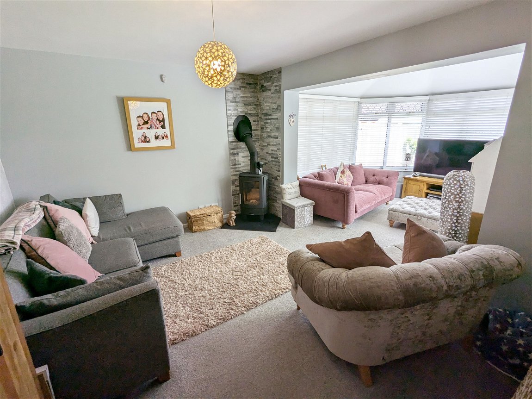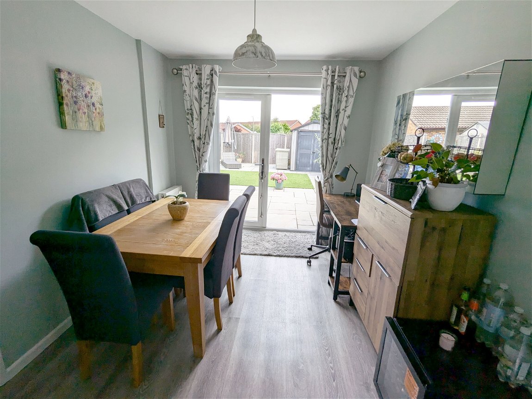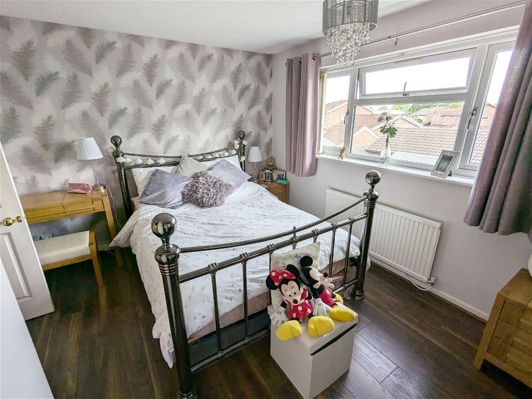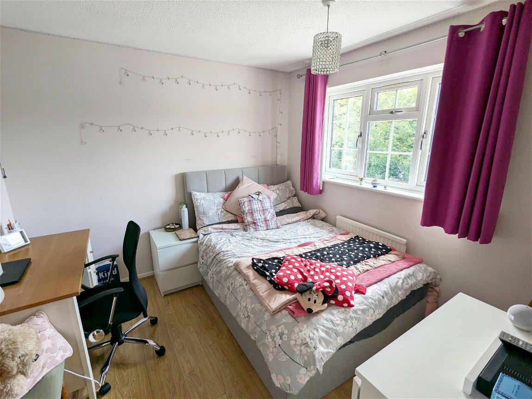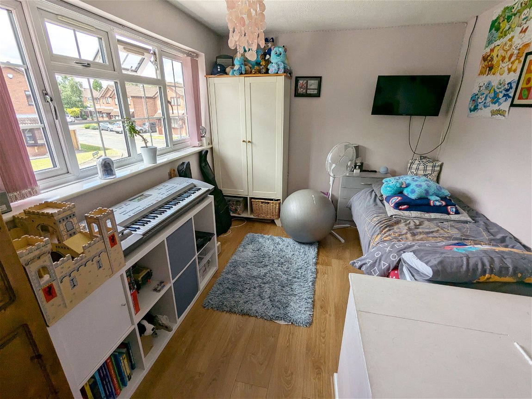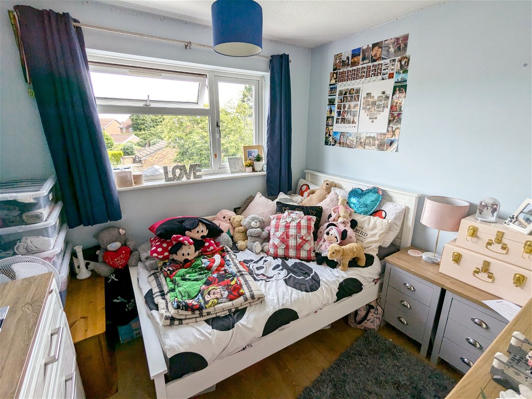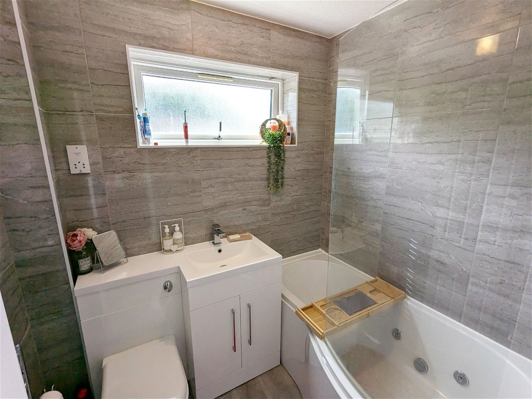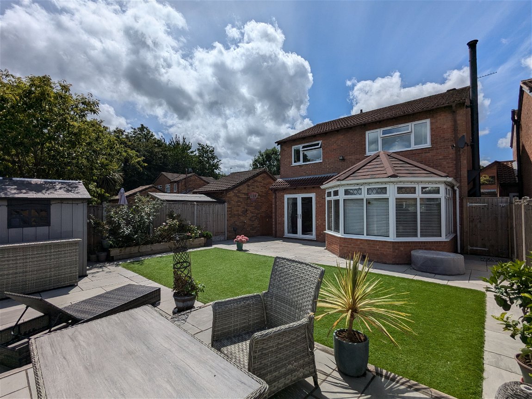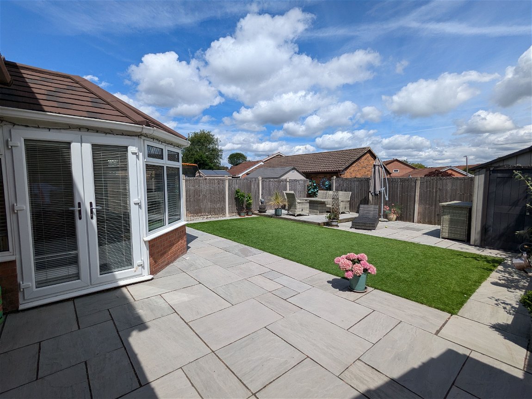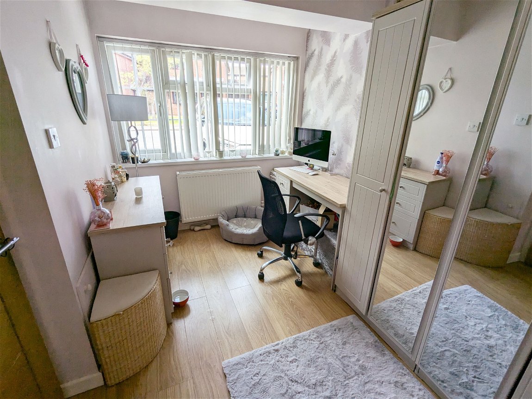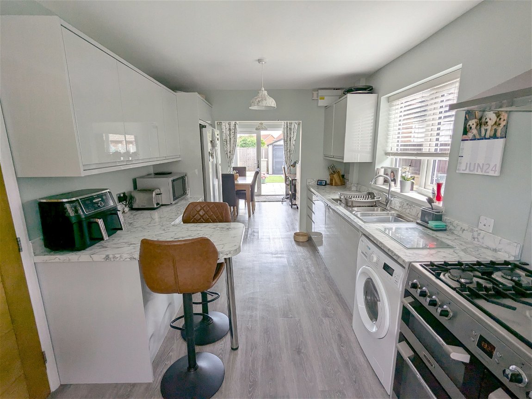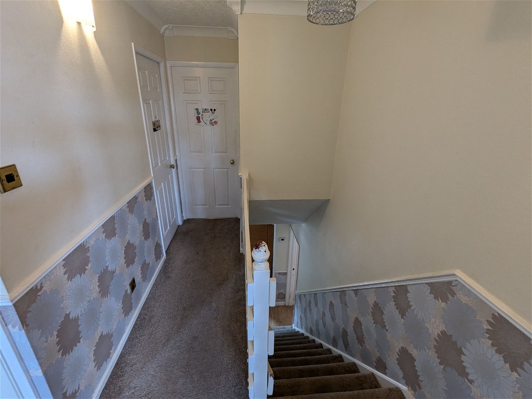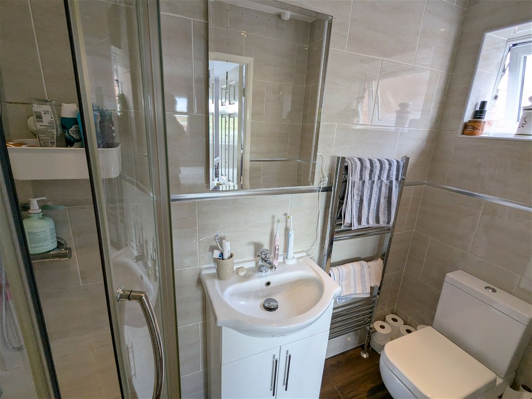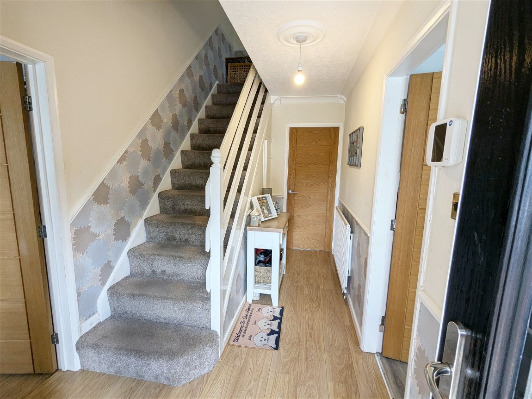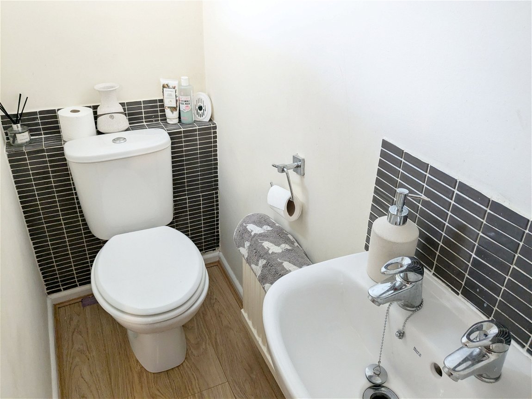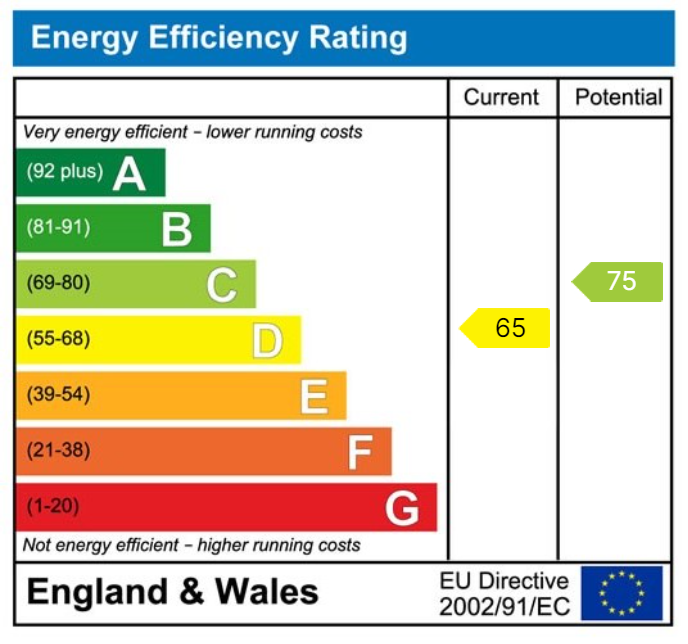Eastbury Drive, Solihull
Sold STC | 4 BedProperty Summary
An extremely well presented modern detached family home benefitting from four bedrooms, further ground floor bedroom (converted garage), lounge opening to sun room, dining area, kitchen, guest WC, en suite, bathroom and delightful landscaped rear garden
Full Details
Reception Hall
Guest WC
Ground Floor Bedroom (Converted Garage) - 2.41m x 3.45m (7'11" (max) x 11'4")
Kitchen to Front - 2.74m x 4.8m (9'0" x 15'9")
Dining Area to Rear - 2.74m x 3.45m (9'0" x 11'4")
Lounge to Rear - 4.52m x 3.45m (14'10" x 11'4")
Sun Room to Rear - 3.35m x 3.05m (11'0" x 10'0")
Landing
Bedroom One to Rear - 4.52m x 3.58m (14'10" x (max) 11'9" (max)
En Suite Shower Room - 1.19m x 2.44m (3'11" x 8'0")
Bedroom Two to Front - 4.39m x 2.84m (14'5" (max) x 9'4" (max)
Bedroom Three to Front - 2.97m x 2.97m (9'9" x 9'9")
Bedroom Four to Rear - 2.67m x 2.79m (8'9" x 9'2")
Family Bathroom to Side - 1.75m x 2.06m (5'9" x 6'9")
