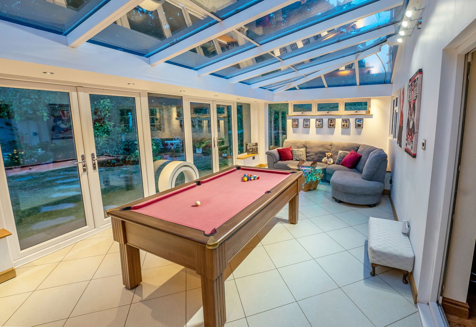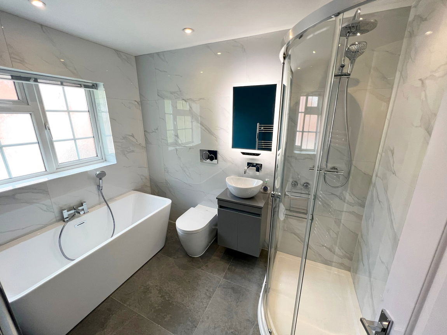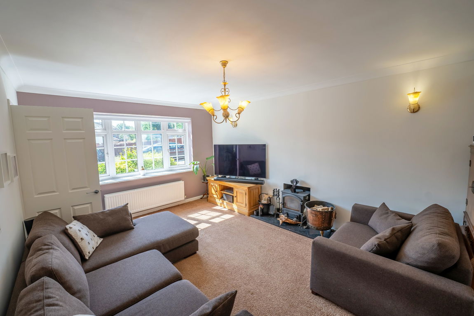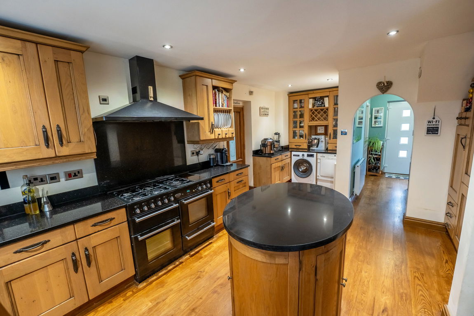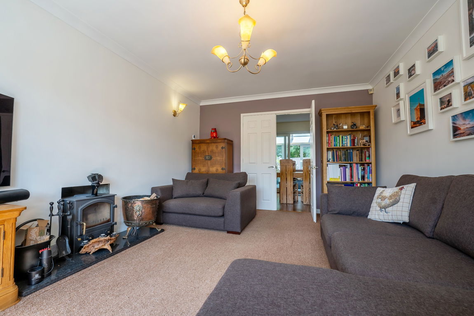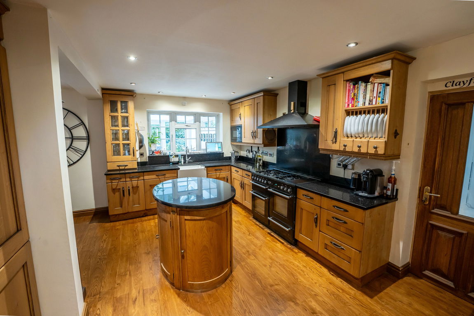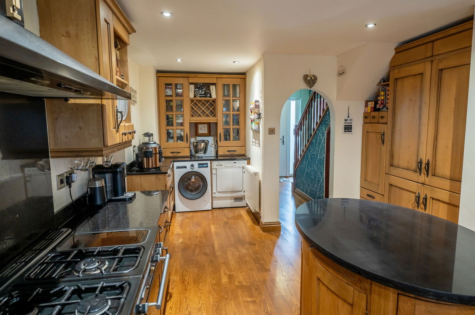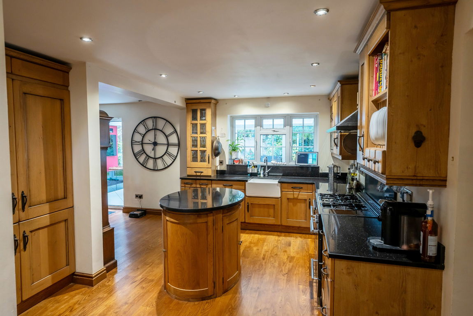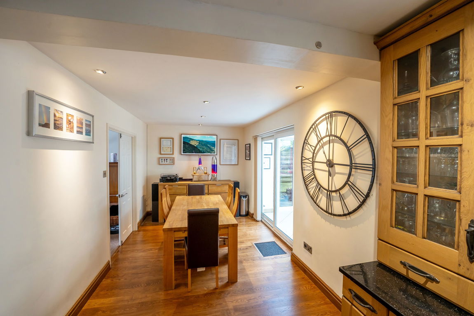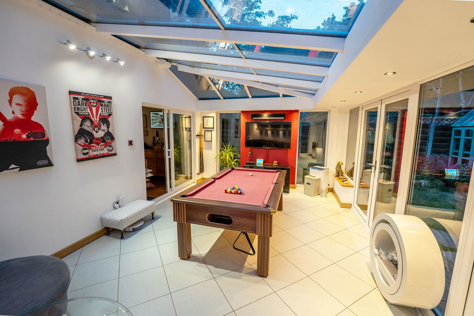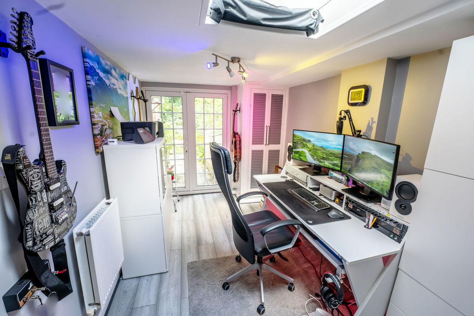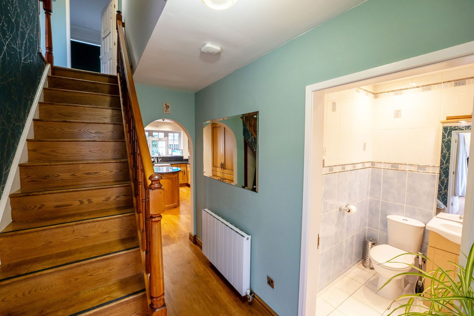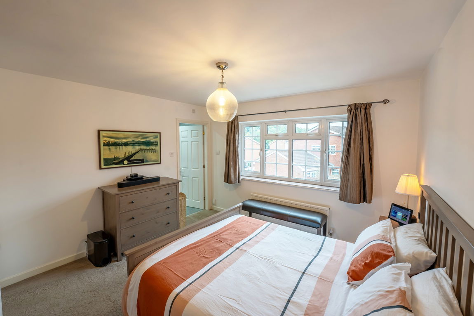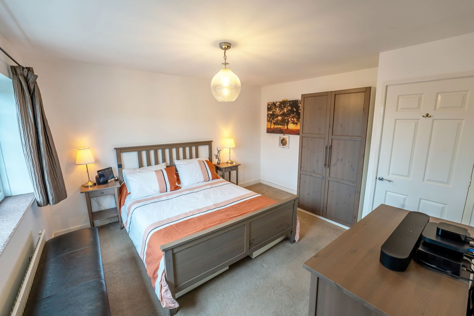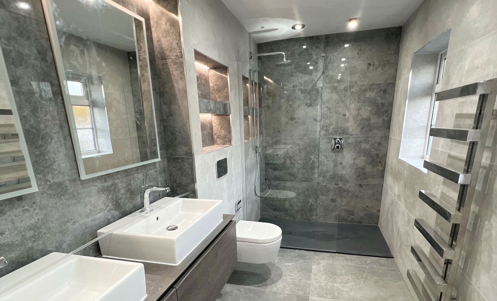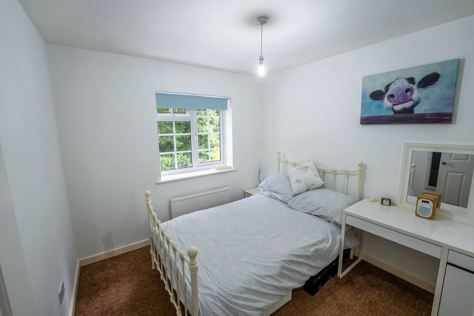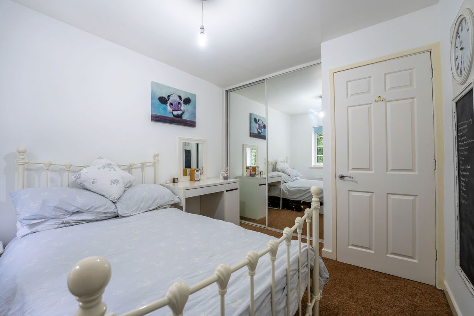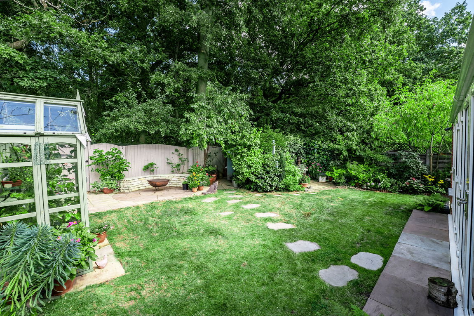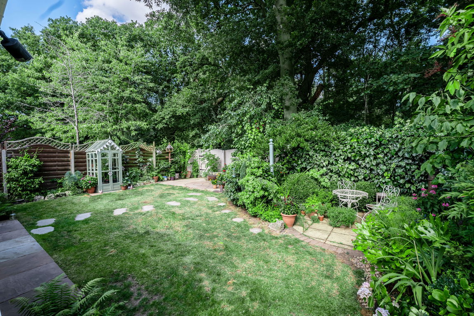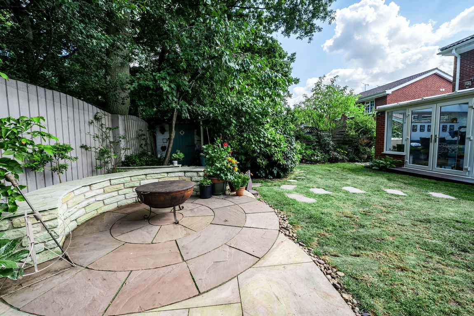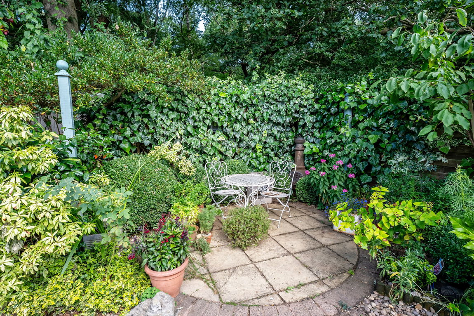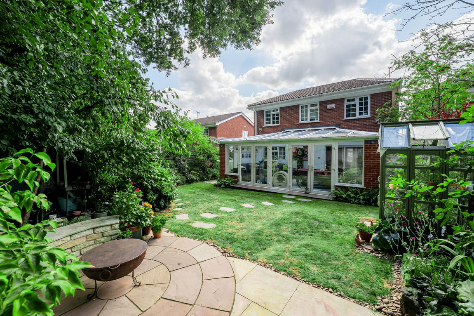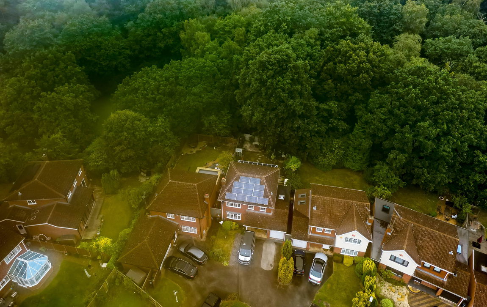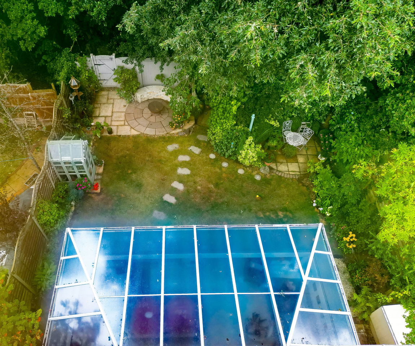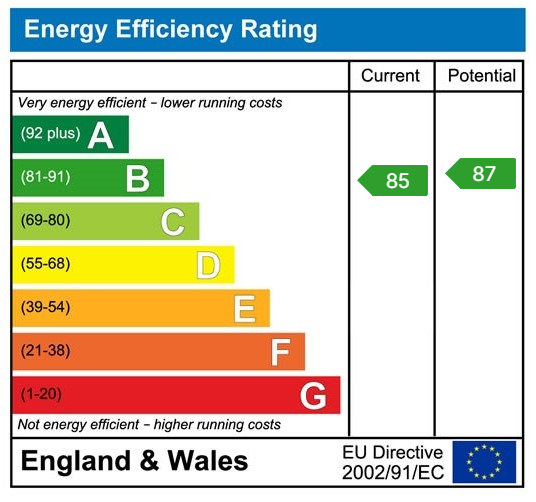Elmdon Coppice, Solihull
Sold STC | 4 BedProperty Summary
A very well presented and extended detached family home situated in a discreet cul-de-sac location. The property benefits from owned solar panels and offers accommodation comprising a spacious lounge, L shaped kitchen/diner, full width orangery, guest W.C, studio/home office, master bedroom with re-fitted en-suite shower room, three further bedrooms, re-fitted family bathroom, landscaped rear garden, side garage and driveway parking with two EV charger points
Full Details
Damson Parkway is situated in a popular location with easy access to the M42 motorway, NEC, Birmingham International Airport and Railway Station. There is easy access to Solihull Town Centre where there is an excellent choice of shopping facilities including Touchwood Shopping Centre and John Lewis Department Store. There are local shops situated on Yew Tree Lane and Damson Lane and there are well regarded schools in the area, the property currently falls within Lode Heath Senior School "part of the Arden Multi-Academy Trust’ catchment
Property Frontage
The property is set back from the road behind a tarmacadam driveway providing off road parking for up to three cars with a 7kW EV socket and a re-commissionable 3kW EV socket, laid lawn area, planted shrubs and a canopy porch with a UPVC door to garage and a recently installed Apeer composite front door leading into
Entrance Hallway
With oak flooring, feature radiator, oak staircase leading to the first floor accommodation and doors leading off to
Guest W.C - 1.5m x 1.3m (4'11" x 4'3")
With low flush W.C, vanity wash hand basin with tiled splashback, obscure double glazed window to front, tiled flooring and light point
Spacious Lounge to Front - 5m x 3.5m (16'4" x 11'5")
With double glazed bow window to front elevation, radiator, wall and ceiling light points, fully certified log burning stove and double doors into
L Shaped Fitted Kitchen/Diner
Dining Area - 4.2m x 2.6m (13'9" x 8'6")
With ceiling spot lights, oak flooring, double glazed sliding patio doors leading out to Orangery and opening into
Kitchen Area - 5.9m x 2.9m (19'4" x 9'6")
Being re-fitted with a range of John Lewis oak wall, drawer and base units with complementary granite work surfaces and upstands, feature Belfast sink with mixer tap and feature central island. Display cabinets and plate rack, freestanding Rangemaster cooker with extractor canopy over, integrated Neff microwave, dishwasher and fridge/freezer, tumble dryer, space and plumbing for washing machine, oak flooring, radiator, spot lights to ceiling, double glazed window to rear and door to studio
Studio/Home Office - 3.5m x 2.3m (11'5" x 7'6")
Full Width Orangery - 6.7m x 3.8m (21'11" x 12'5")
With double glazed windows, glass roof, two sets of double glazed French doors leading out to the rear garden, tiled flooring and LED spotlights
Landing
With ceiling light point, loft hatch and doors leading off to
Bedroom One to Front - 4m x 3.5m (13'1" x 11'5")
With double glazed window to front elevation, radiator, ceiling light point and door to
Re-Fitted En-Suite Shower Room to Front - 3.7m x 1.8m (12'1" x 5'10")
Being re-fitted with a Culina & Balneo three piece suite comprising of an oversized shower enclosure with Hansgrohe thermostatic rainfall shower and additional shower attachment, floating low flush W.C and twin vanity wash hand basins. Complementary tiling to walls and floor, two obscure double glazed windows to front, feature ladder style radiator, double heated mirrors and LED lighting
Bedroom Two to Rear - 3.6m x 2.4m (11'9" x 7'10")
With double glazed window to rear elevation, radiator and ceiling light point
Bedroom Three to Rear - 2.6m x 2m (8'6" x 6'6")
With double glazed window to rear elevation, radiator and ceiling light point
Bedroom Four to Rear - 3m x 2.7m (9'10" x 8'10")
With double glazed window to rear elevation, radiator and ceiling light point
Re-Fitted Family Bathroom to Side - 2.7m x 1.9m (8'10" x 6'2")
Being re-fitted with a Culina & Balneo four piece white suite comprising a feature bathtub with thermostatic shower attachment, corner shower enclosure with Hansgrohe thermostatic rainfall shower and additional shower attachment, low flush W.C and vanity wash hand basin. Tiling to full height, tiled flooring, obscure double glazed window to side, ladder style radiator and Alexa enabled smart mirror with integral lighting and nightlight
Landscaped Rear Garden
Being mainly laid to lawn with paved seating terraces, fencing to boundaries, a variety of mature shrubs, trees and bushes, large hidden garden shed with power supply, wood store, side bike store and locked gated access to Elmdon Coppice protected nature reserve
Side Garage
With an electric remote controlled up and over door to property frontage, six power sockets and a wall mounted Worcester Bosch greenline boiler with the remainder of the warranty
Tenure
We are advised by the vendor that the property is freehold. We would advise all interested parties to obtain verification through their own solicitor or legal representative. EPC supplied by Nigel Hodges. Current council tax band – F
Property Misdescriptions Act
Smart Homes have not tested any equipment, fixtures, fittings or services mentioned and do not by these Particulars or otherwise verify or warrant that they are in working order. All measurements listed are given as an approximate guide and must be carefully checked by and verified by any Prospective Purchaser. These particulars form no part of any sale contract. Any Prospective Purchaser should obtain verification of all legal and factual matters and information from their Solicitor, Licensed Conveyancer or Surveyors as appropriate.
