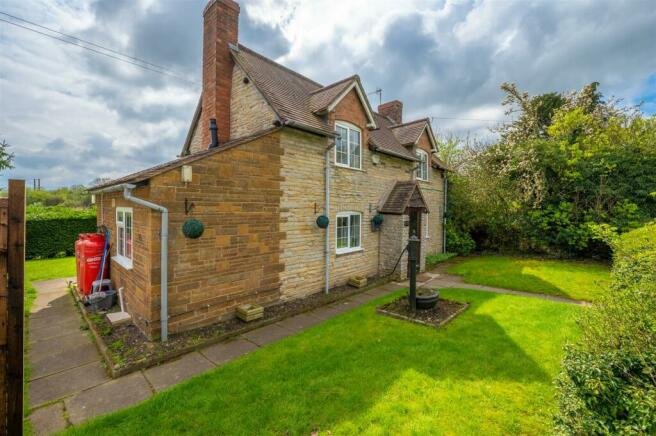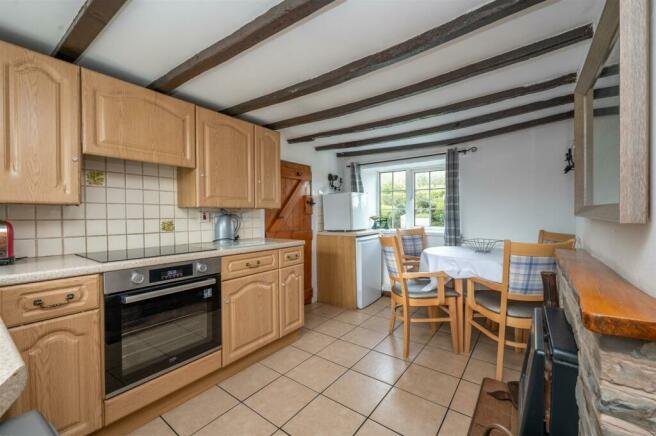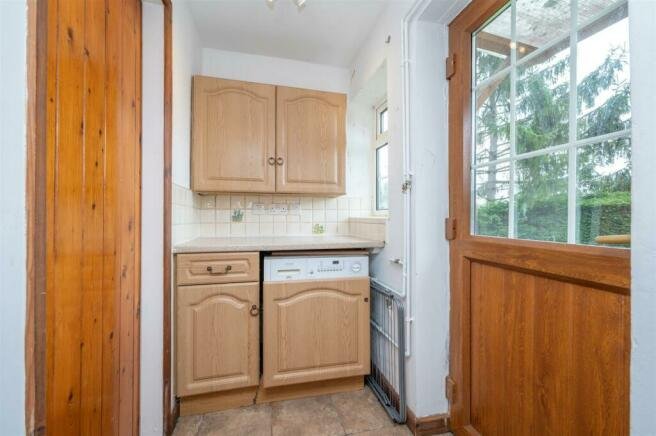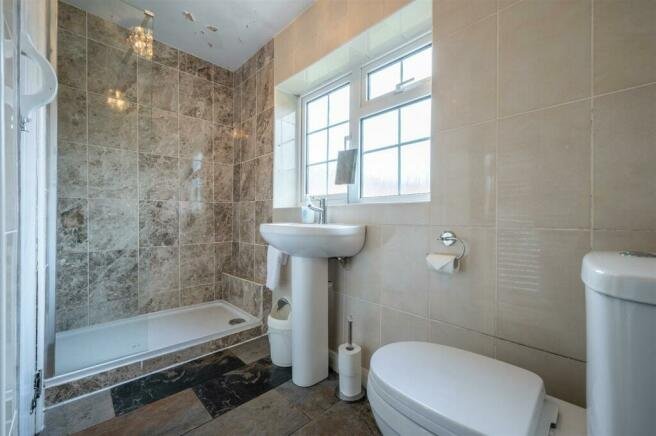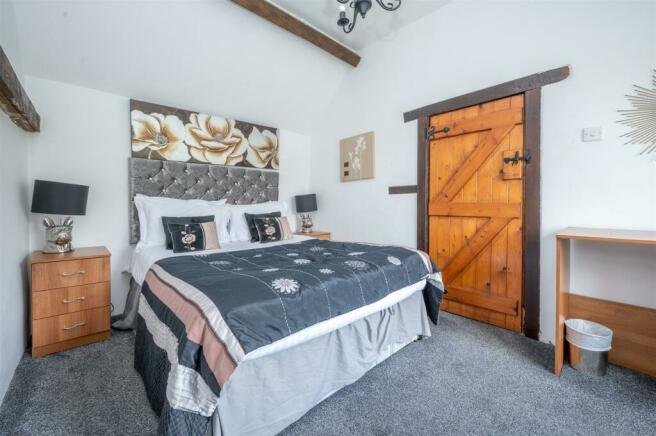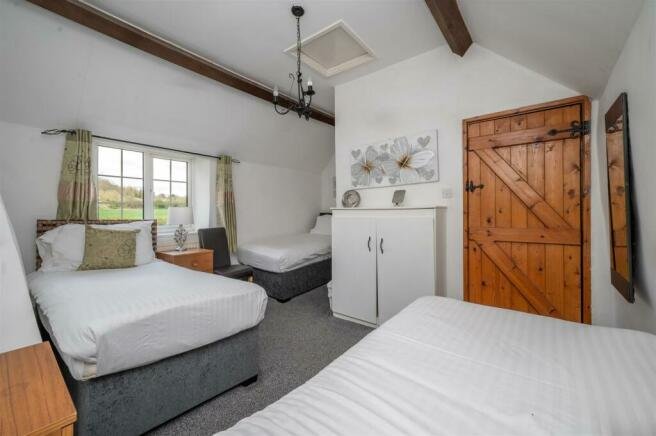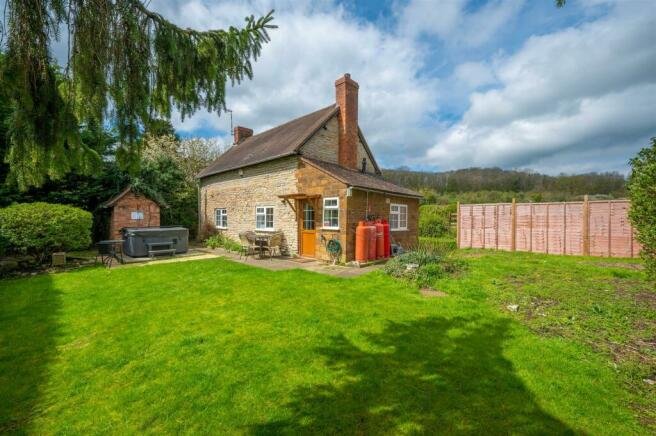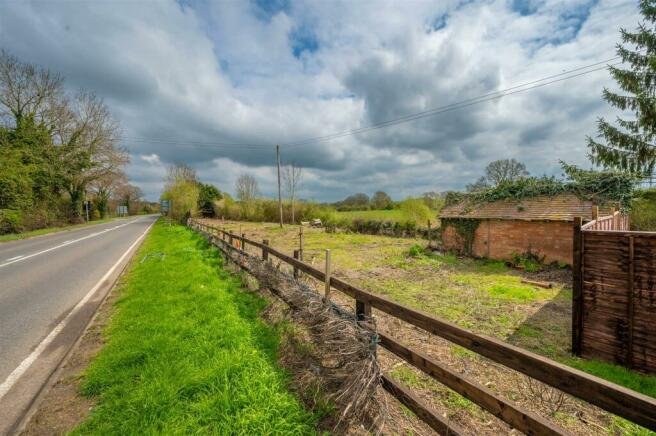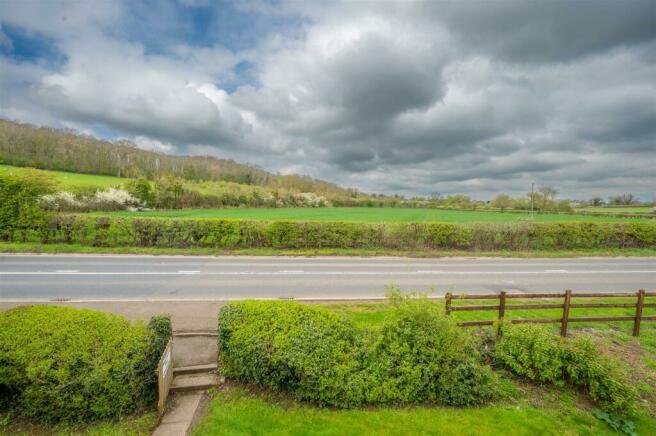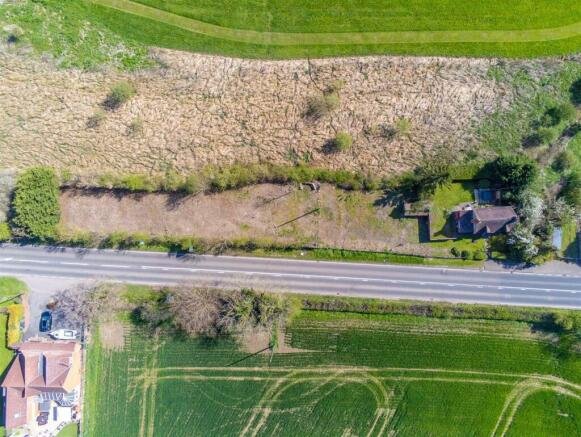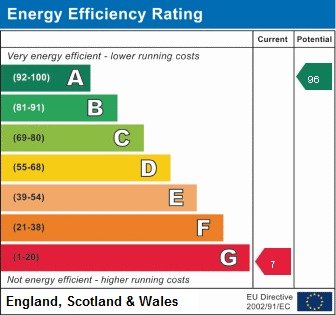Evesham Road, Binton, Stratford-upon-Avon
Sold STC | 2 BedProperty Summary
Seize the opportunity to own this characterful stone cottage in a sought after location at a very competitive price. Recently reduced, this unique property offers immense potential for the right buyer to transform it into their dream home . Embrace the charm of rural living whilst enjoying the opportunity to customise and renovate to your own requirements. Currently the accommodation comprises a lounge, fitted kitchen, utility room, modern ground floor shower room and two double bedroom. There is planning approval for the creation of driveway parking and extensive gardens offerings superb potential for extension subject to planning consent sitting in a plot of approx. 0.43 acres
Full Details
The property is set back from the road behind a small wicket gate and mature hedging. A paved pathway with lawned areas to either side leads up to the UPVC double glazed door which opens into
Entrance Hallway With ceramic tiled flooring and door into
Dual Aspect Lounge 13' 1" x 12' 9" (3.99m x 3.89m) With feature exposed timber beams to the ceiling, UPVC double glazed windows to the front and rear aspects, door to staircase rising to the first floor, door to under stairs storage cupboard, feature Inglenook style fireplace with stone canopy and hearth, tiled flooring and door into
Dual Aspect Fitted Kitchen 12' 9" x 8' 6" (3.89m x 2.59m) With UPVC double glazed windows to the front and rear, fitted kitchen with a range of wall, drawer and base units with roll edged laminate work surface over and an inset single drainer stainless steel sink unit with mixer tap and central draining bow. Fitted "Parkray" stove with mantle shelf, stone surround and quarry tiled hearth, 4-ring ceramic hob with extractor over, space and plumbing for a dishwasher, tiling to splashback areas, tiled flooring and door into
Utility Room 5' 10" x 3' 11" (1.78m x 1.19m) With door leading to the garden, UPVC double glazed window to rear, fitted roll edged laminate work surface with wall units over, space and plumbing for a washing machine and door into
Modern Ground Floor Shower Room 9' 2" x 4' 7" (2.79m x 1.4m) With an obscure UPVC double glazed window to the side and a modern white suite comprising a large shower cubicle with mains fed shower and glazed screen, low level W.C and a pedestal wash hand basin. Cupboard housing a gas fired central heating and hot water boiler, tiling to splashback areas, chrome ladder style heated towel rail and tiled flooring
Landing With exposed timber roof purlins and doors into
Dual Aspect Bedroom One 15' 5" max x 13' 1" max (4.7m max x 4m max) Being L shaped with exposed timber roof purlins, hatch giving access to the roof space and UPVC double glazed windows to the front and side elevations
Bedroom Two to Front 12' 9" x 8' 10" (3.89m x 2.69m) With exposed timber roof purlins, UPVC double glazed window to the front and door to built in wardrobe
Extensive Gardens To the rear of the property there is a paved patio and lawned area with planted hedging. There is a former privy of brick construction with a pitched tiled roof over and some extra land overlooking the fields beyond. Located in the former vegetable garden area, which has long road frontage, there is an old brick built former packing shed/garden store with tiled roof over. The overall plot extends to approx. 0.43 acres and offers superb potential for extension subject to planning permission
Driveway Parking Approval The property further benefits from planning approval for the creation of a driveway for off road parking, planning number 23/02409/FUL dated 30th October 2023
Tenure We are advised by the vendor that the property is freehold, but are awaiting confirmation from the vendor's solicitor. We would strongly advise all interested parties to obtain verification through their own solicitor or legal representative. EPC supplied by vendor. Current council tax band - E
PROPERTY MISDESCRIPTIONS ACT: SMART HOMES have not tested any equipment, fixtures, fittings or services mentioned and do not by these Particulars or otherwise verify or warrant that they are in working order. All measurements listed are given as an approximate guide and must be carefully checked by and verified by any Prospective Purchaser. These particulars form no part of any sale contract. Any Prospective Purchaser should obtain verification of all legal and factual matters and information from their Solicitor, Licensed Conveyancer or Surveyors as appropriate.
