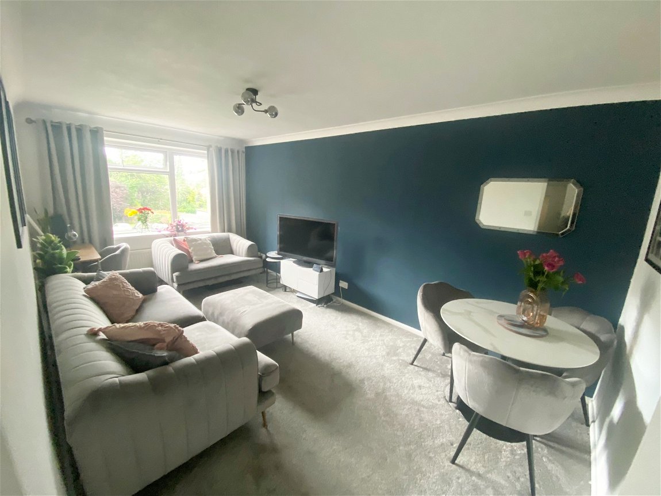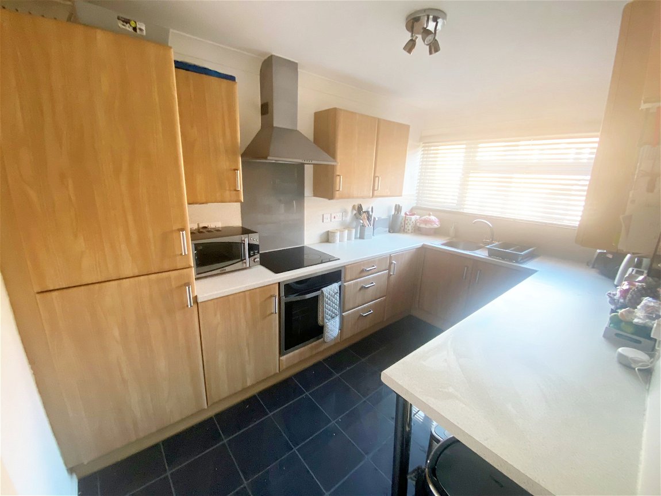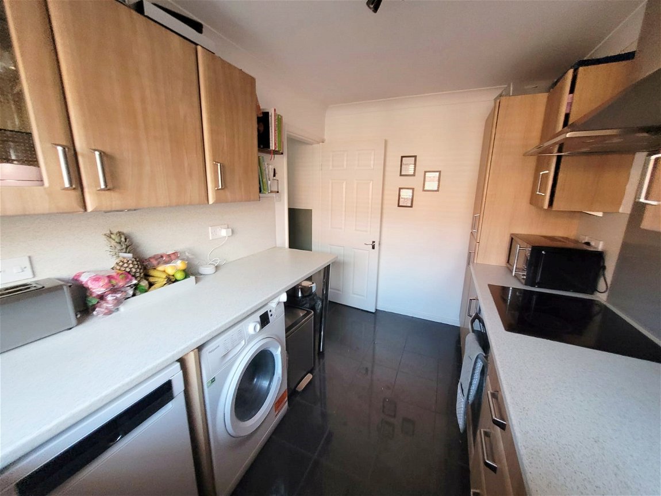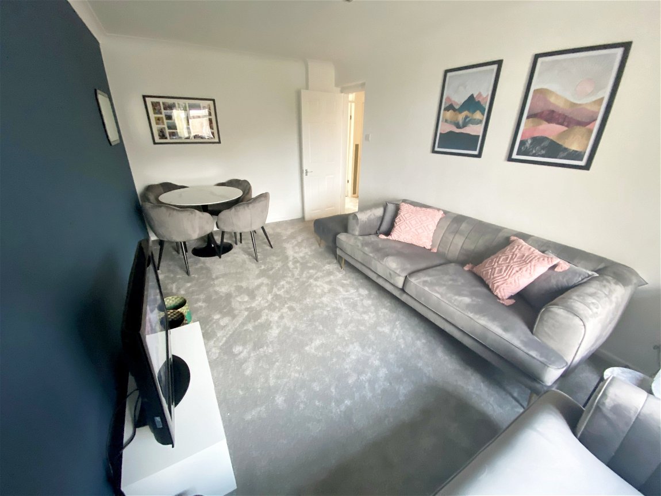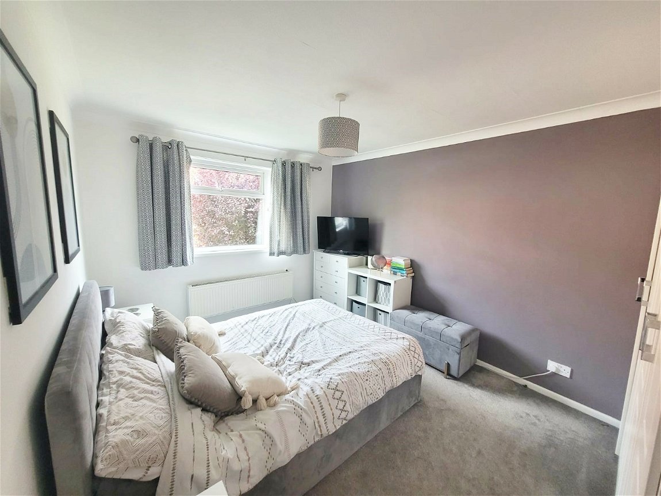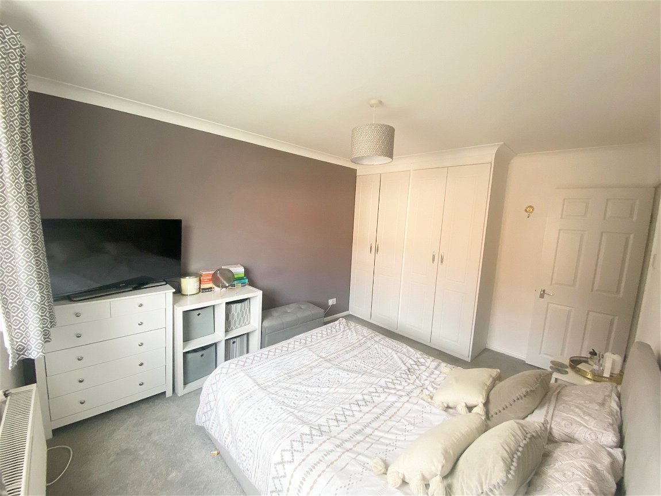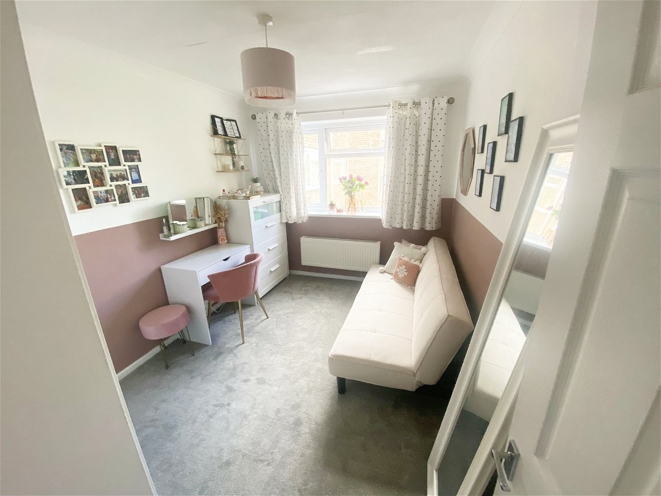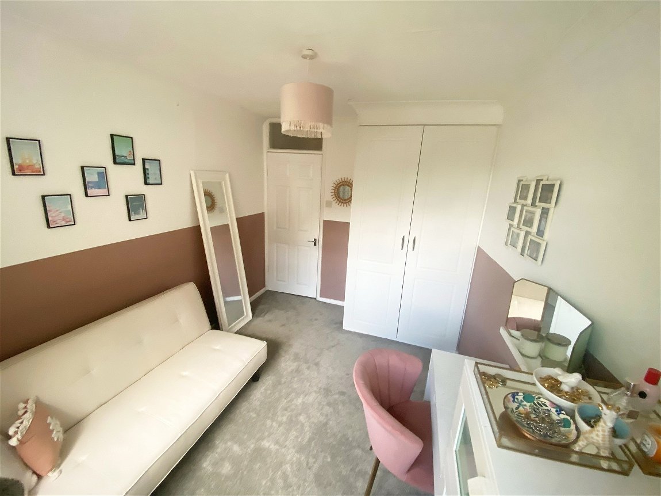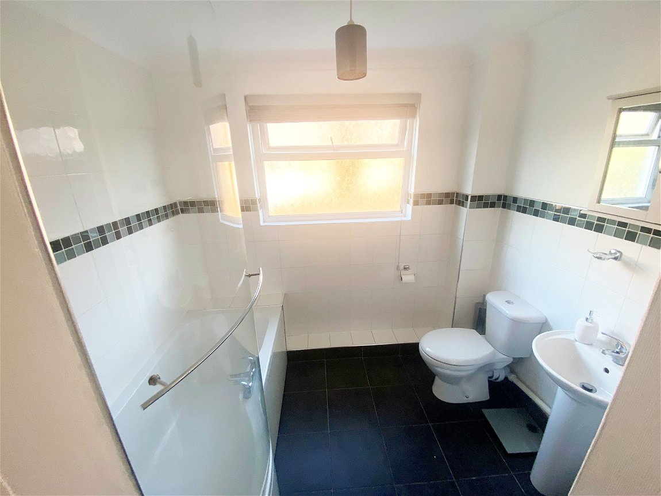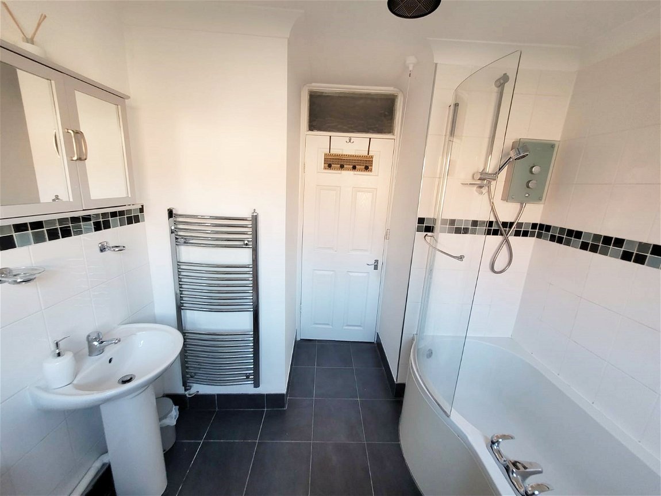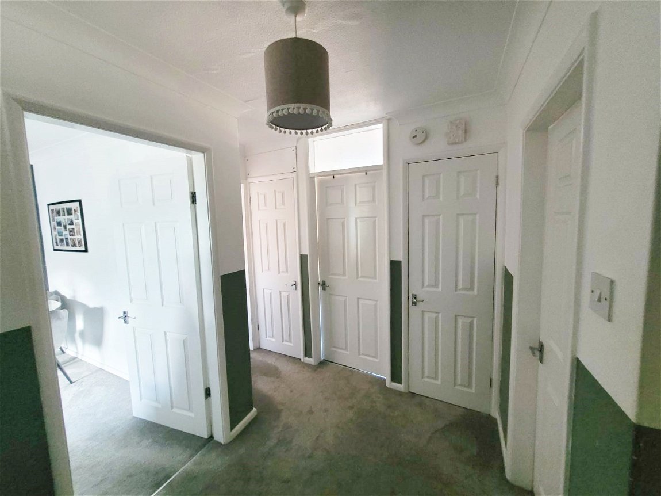Fentham Court, Ulverley Crescent, Solihull
Sold STC | 2 BedProperty Summary
Full Details
Conveniently situated with easy access to the M42 motorway, NEC, Birmingham International Airport and Railway Station. Olton Railway Station is situated at the end of St Bernards Road from where the commuter service provides access to Birmingham City Centre and in the opposite direction to London Marylebone via Solihull Railway Station. There is a wide selection of shops along the A41 Warwick Road including the popular Dovehouse Parade and an excellent choice of shops can be found in the Town Centre of Solihull including Touchwood Shopping Centre and John Lewis Department Store.
The property is accessed via secure entrance with stairs rising to this first floor apartment with private front door leading through to
Private Hallway With ceiling light point, coving to ceiling, under-floor heating, two storage cupboards and doors leading off to
Bedroom Two to Front 11' 1" x 8' 0" (3.38m x 2.44m) With double glazed window to front elevation, ceiling light point, coving to ceiling, built-in wardrobe and radiator
Bedroom One to Rear 11' 0" x 9' 5" (3.35m x 2.87m) With double glazed window to rear elevation, radiator, coving to ceiling, ceiling light point, radiator and fitted wardrobes
Bathroom to Front 7' 7" x 5' 8" (2.31m x 1.73m) Being fitted with a three piece white suite comprising; P-shaped panelled bath with centralised mixer tap, electric shower over and glazed screen, low flush WC and pedestal wash hand basin, with tiling to water prone areas, tiled flooring, obscure double glazed window to front, ladder style radiator, ceiling light point and coving to ceiling
Breakfast Kitchen to Front 11' 2" x 7' 0" (3.4m x 2.13m) Being fitted with a range of wall, drawer and base units with complementary work surfaces, sink and drainer unit with mixer tap, tiling to splashback areas, breakfast bar area, four ring hob with stainless steel splashback and extractor canopy over, inset electric oven, space and plumbing for washing machine and dishwasher, integrated fridge and freezer, tiled flooring, ceiling light point, coving to ceiling and double glazed window to front elevation
Attractive Lounge Diner to Rear 16' 7" x 9' 1" (5.05m x 2.77m) With ceiling light point, coving to ceiling, double glazed window to rear elevation and radiator
External With garage en-bloc, off road parking and well maintained communal gardens
Tenure We are advised by the vendor that the property is leasehold with approx. 146 years remaining on the lease with a service charge of approx. £1,392 per annum and no ground rent payable, but are awaiting confirmation from the vendor's solicitor. We would strongly advise all interested parties to obtain verification through their own solicitor or legal representative. EPC supplied by Nigel Hodges. Current council tax band - B
PROPERTY MISDESCRIPTIONS ACT: SMART HOMES have not tested any equipment, fixtures, fittings or services mentioned and do not by these Particulars or otherwise verify or warrant that they are in working order. All measurements listed are given as an approximate guide and must be carefully checked by and verified by any Prospective Purchaser. These particulars form no part of any sale contract. Any Prospective Purchaser should obtain verification of all legal and factual matters and information from their Solicitor, Licensed Conveyancer or Surveyors as appropriate.
