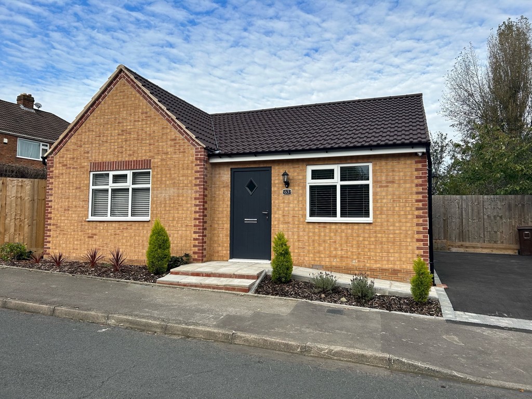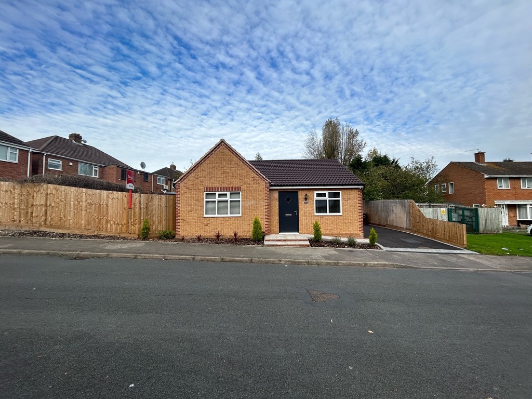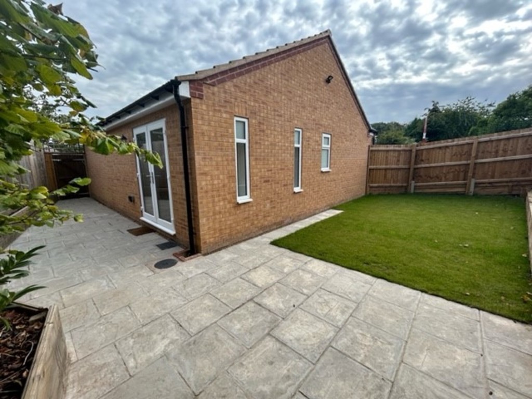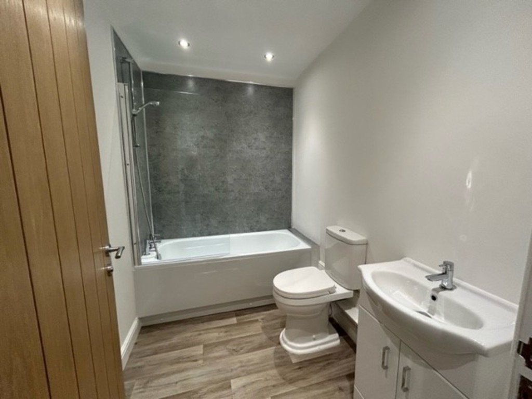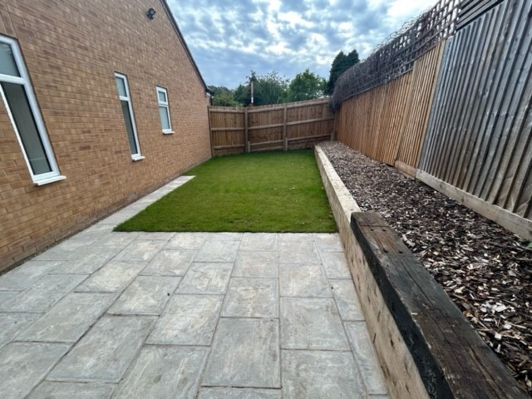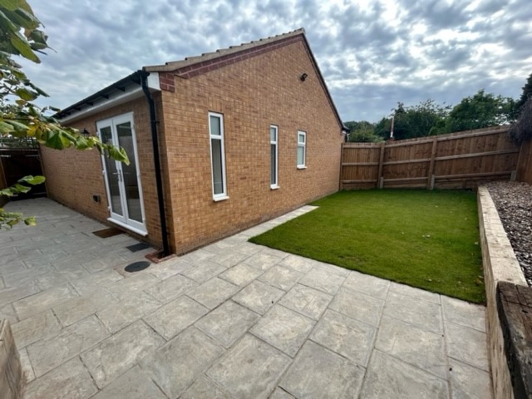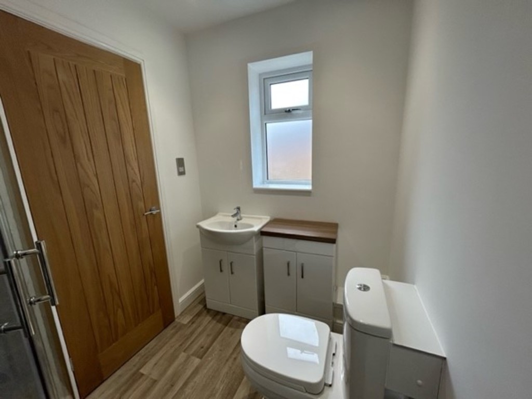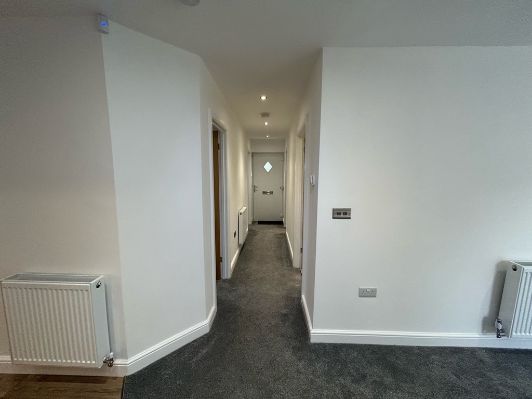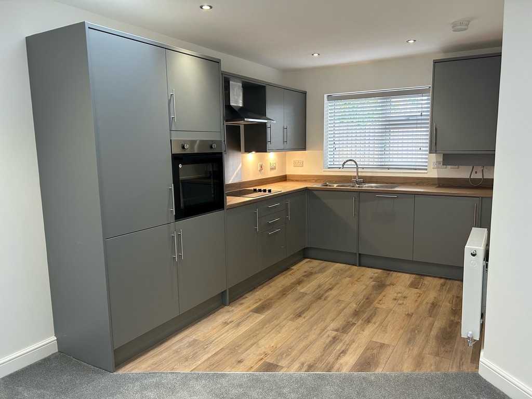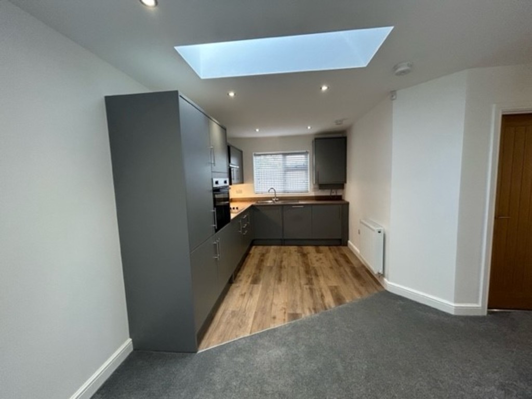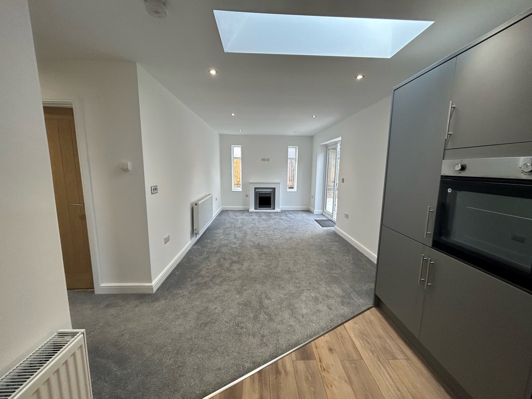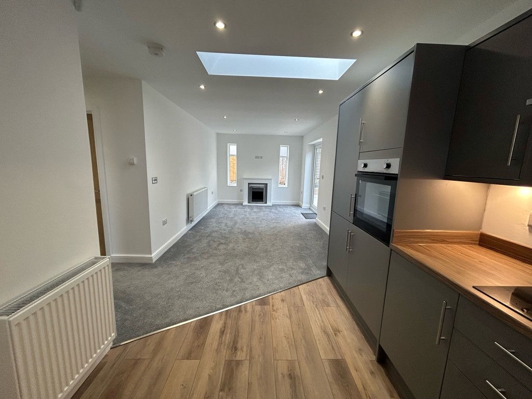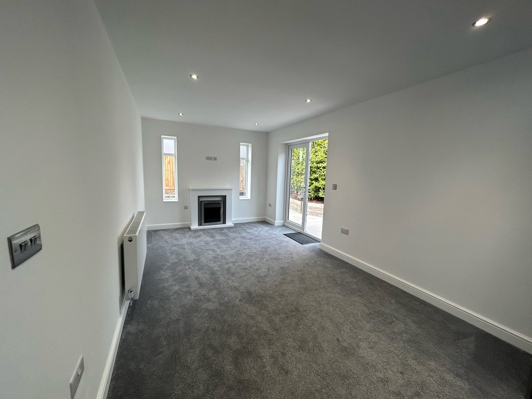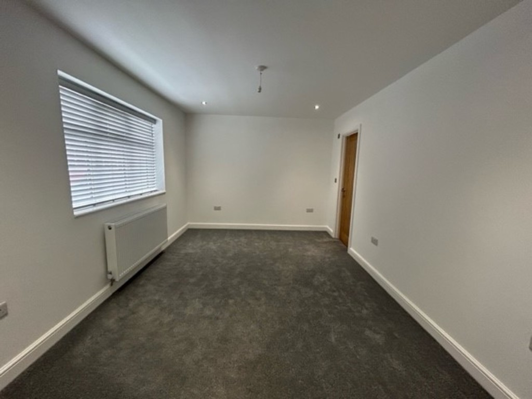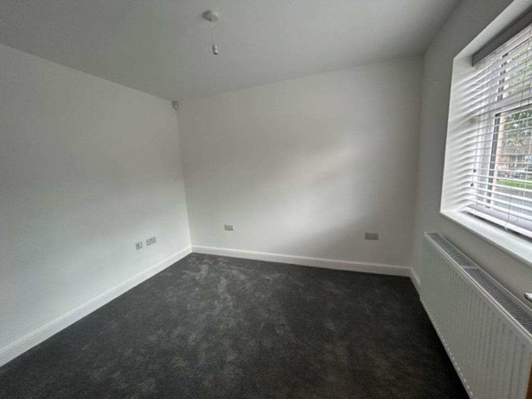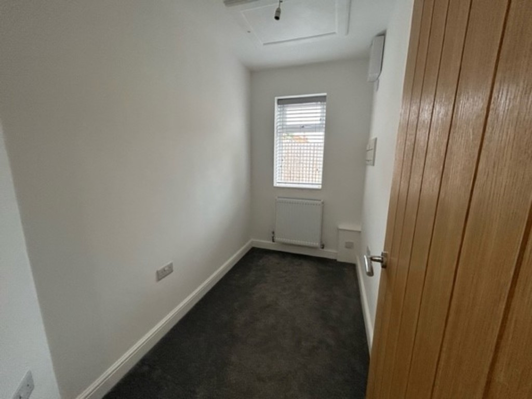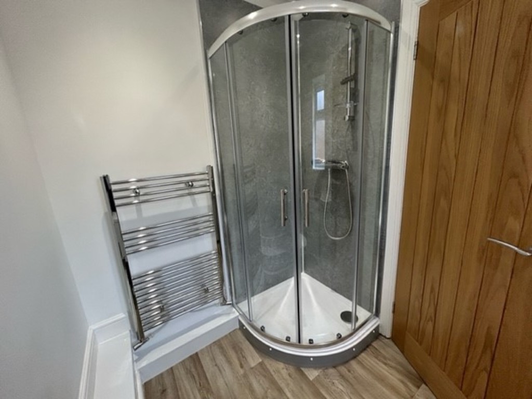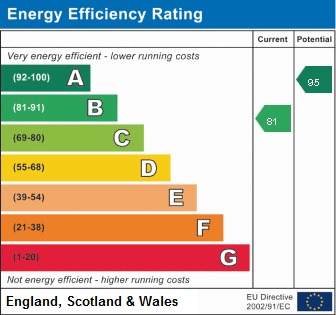Frankton Close, Olton, Solihull
For Sale | 2 BedProperty Summary
Full Details
RECEPTION HALL Multi point front door, downlighters, central heating radiator
OPEN PLAN LOUNGE/DINER/KITCHEN 27' 7" x 9' 8" (8.41m x 2.95m) OPEN PLAN LOUNGE/DINER
Two double glazed windows overlooking rear garden, double glazed french doors opening on the rear garden, Feature Fireplace with Electric Fire, Downlighters, Large Skylight over Dining Area
FITTED KITCHEN
Fully Fitted with a full range of wall and base units in Matt Grey with Wood effect work tops, 1.5 bowl stainless steel sink unit with base unit beneath, Cupboard housing central heating boiler, Integrated Washer/dryer, integrated dishwasher, integrated fridge/freezer, eye level fan assisted electric oven, ceramic 4 ring electric hob with extractor over, double glazed window to side
BEDROOM ONE 14' 9" x 10' 0" (4.5m x 3.05m) Radiator, double glazed window to front, downlighters and ceiling light point
ENSUITE 6' 9" x 5' 6" (2.06m x 1.68m) Frosted double glazed window to side, Low flush WC, Wash basin with vanity unit beneath, further vanity/cupboard, Gas shower in curved glazed shower unit, chrome heated towel rail, downlighters
BEDROOM TWO 10' 4" x 8' 10" (3.15m x 2.69m) Radiator, double glazed window to front, ceiling light point
STUDY 8' 11" x 4' 10" (2.72m x 1.47m) Double glazed window to side, radiator, access to loft, ceiling light point.
BATHROOM 7' 9" x 5' 6" (2.36m x 1.68m) Panelled bath with mixer shower over and glass shower door, low flush WC, wash basin in vanity unit, chrome heated towel rail
OUTSIDE To the front is a small gardens area with bedded shrubs. Driveway to the side of the bungalow.
The fully enlcosed rear garden expands around the side of the bungalow with paved patio area, lawned area, raised borders with plants/shrubs, Gate giving access to the drive and front of the bungalow.
