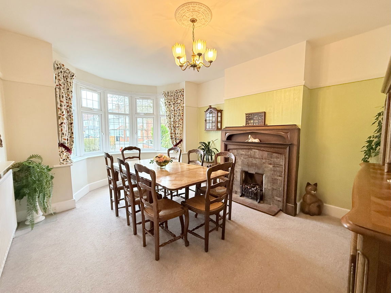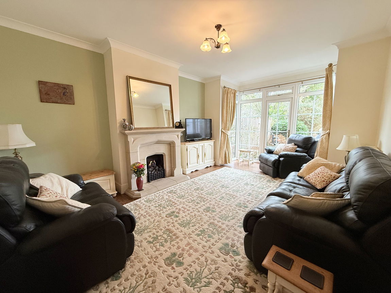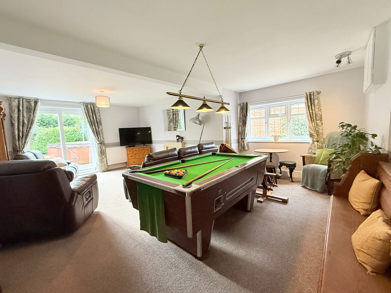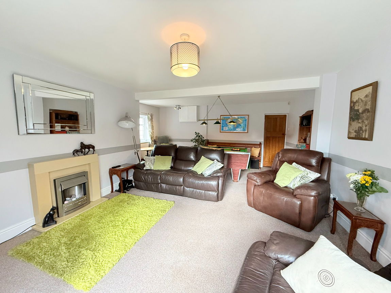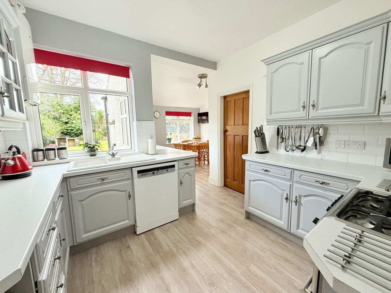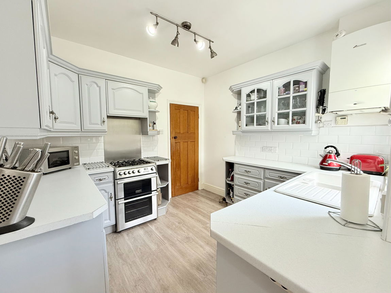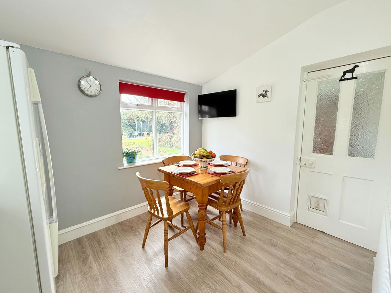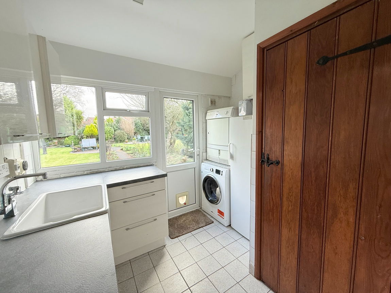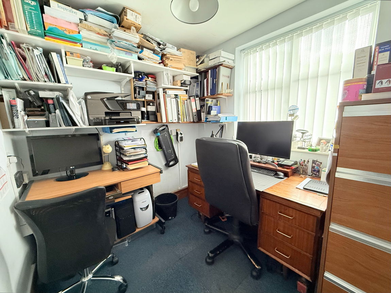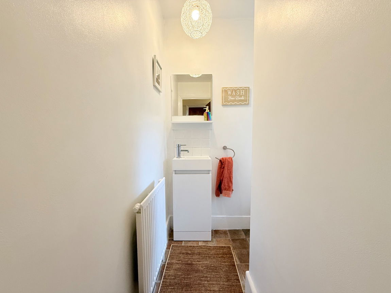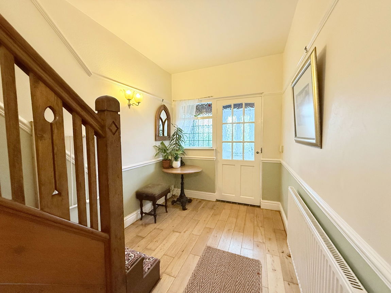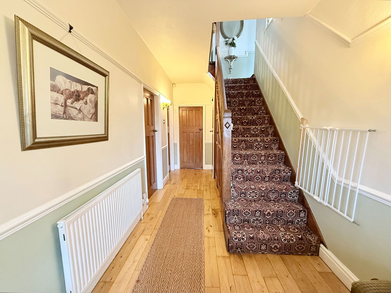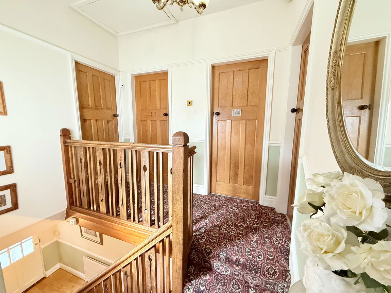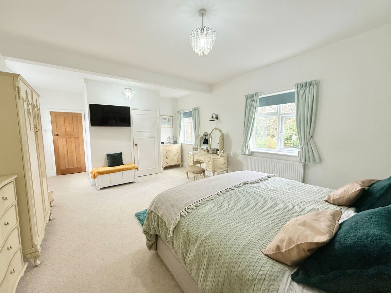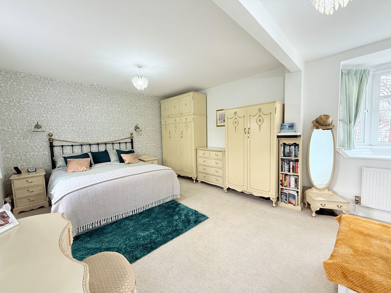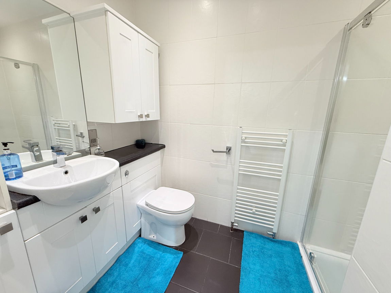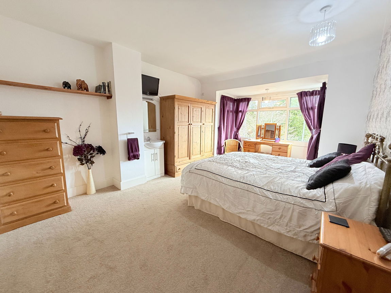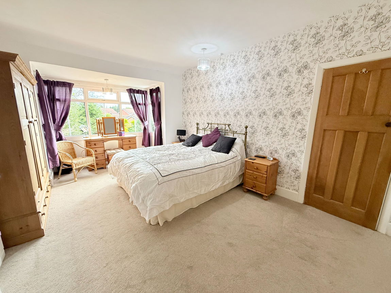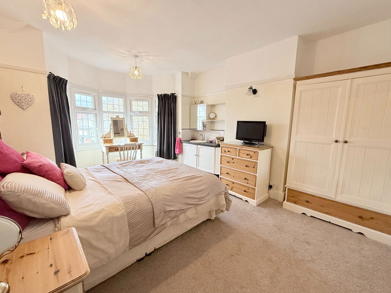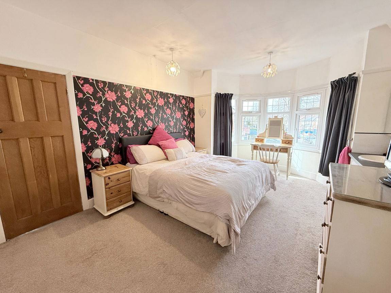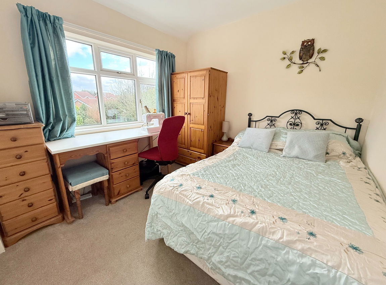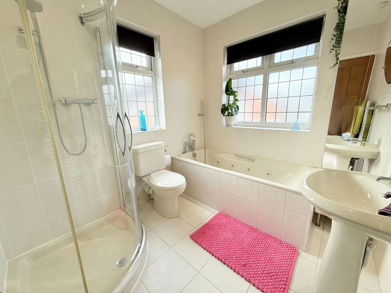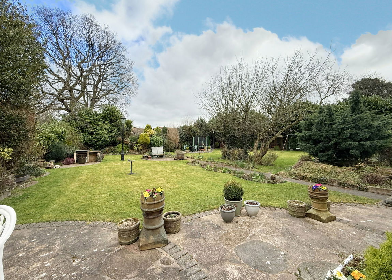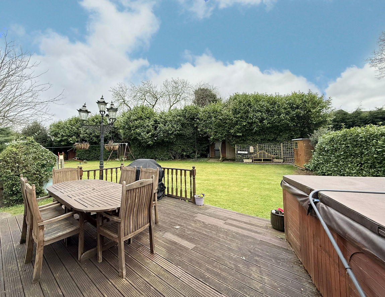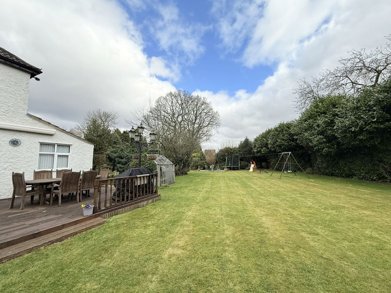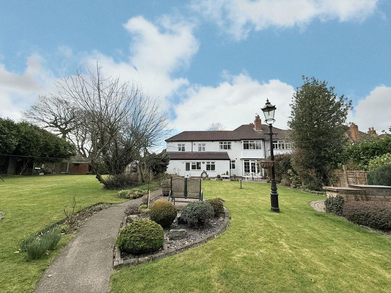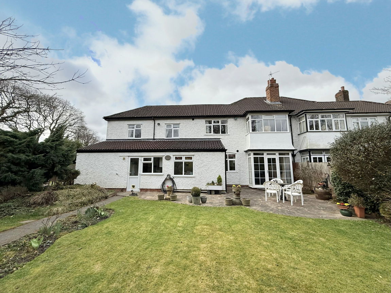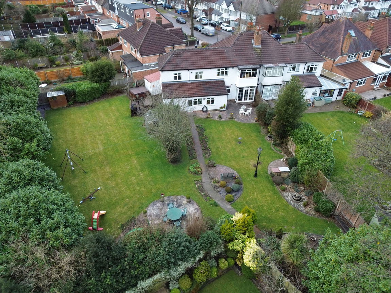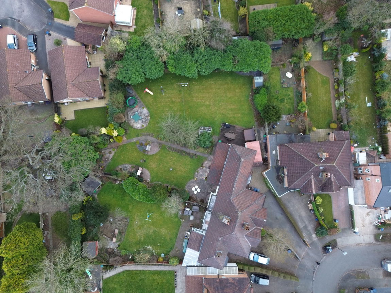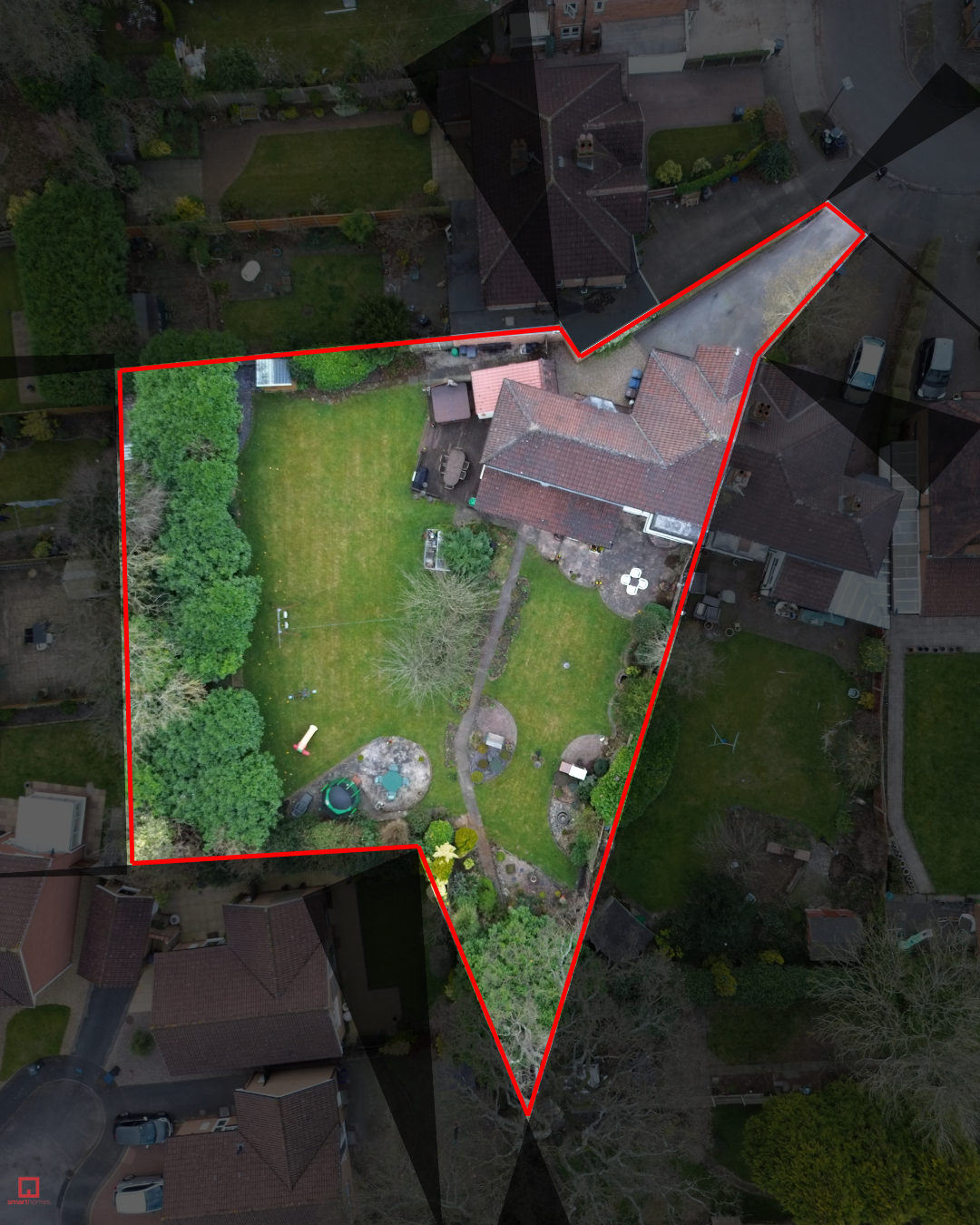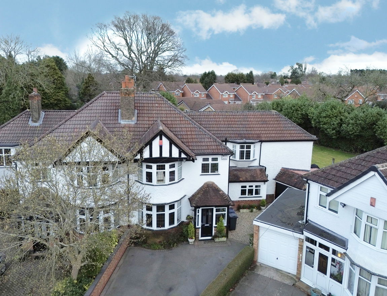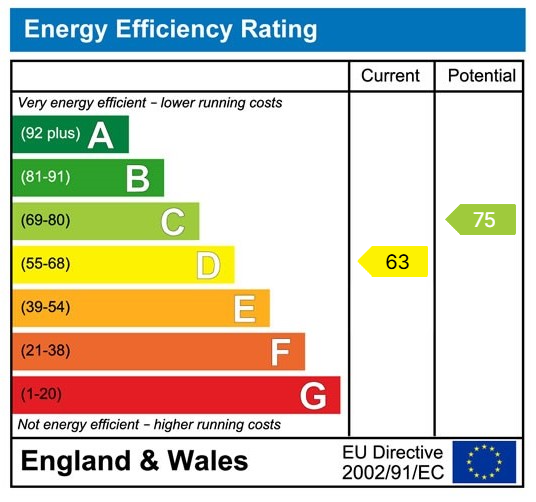Gresham Road, Hall Green
For Sale | 4 BedProperty Summary
A well presented and substantially extended semi-detached family home situated on a large plot within a most convenient location. Offering spacious accommodation comprising three large reception rooms, extended kitchen/diner, utility room, study, two guest W.C's, four double bedrooms, en-suite shower room, family bathroom, garage, driveway parking and a large landscaped rear garden
Full Details
A well presented and substantially extended semi-detached family home situated on a large plot within a most convenient location. Offering spacious accommodation comprising three large reception rooms, extended kitchen/diner, utility room, study, two guest W.C's, four double bedrooms, en-suite shower room, family bathroom, garage, driveway parking and a large landscaped rear garden
Property Frontage
The property is set back from the road behind a block edged tarmacadam and stone chipped driveway providing off road parking extending to an obscure double glazed composite door leading into
Enclosed Porch
With double glazed windows, tiled flooring, ceiling light point and a wooden door leading through to
Welcoming Entrance Hallway
With wooden flooring, wall light points, radiator, stairs leading to the first floor accommodation with useful under-stairs storage cupboard and doors leading off to
Living Room to Front - 4.98m x 3.56m (16'4" x 11'8")
With double glazed bay window to front elevation, radiator, ceiling light point and feature fireplace with a living flame gas fire, tiled hearth and wooden surround
Sitting Room to Rear - 5.36m x 3.66m (17'7" x 12'0")
With ceiling light point, two radiators, wooden flooring, feature gas fireplace with stone hearth and surround and double glazed windows incorporating door leading out to the rear garden
Guest W.C
With low flush W.C, vanity wash hand basin, tiled flooring, obscure double glazed window to front, radiator and ceiling light point
Extended Kitchen/Diner to Rear - 6.02m max x 5.56m max (19'9" max x 18'3" max)
Being fitted with a range of wall, drawer and base units with complementary work surfaces over, porcelain sink and drainer unit with mixer tap. Space for freestanding gas cooker with extractor canopy over, space and plumbing for dishwasher, space for American style fridge/freezer, breakfast bar, wood effect flooring, radiator, ceiling light points, double glazed windows to side and rear elevations, door to utility and door to
Spacious Dual Aspect Lounge - 6.58m x 5.03m (21'7" x 16'6")
With double glazed window to front elevation, double glazed sliding patio doors to rear garden, two radiators, gas fireplace with marble hearth and surround, ceiling light points and door to
Study to Rear - 2.36m x 2.26m (7'9" x 7'5")
With double glazed window to rear elevation, radiator and ceiling light point
Utility Room - 2.59m x 2.44m (8'6" x 8'0")
Fitted with a range of wall and base units with a work surface over incorporating a Belfast style sink with shower mixer tap. Space and plumbing for washing machine and tumble dryer, double glazed window and door to rear garden, tiling to splash back area and floor, ceiling light point and latch door to
Additional W.C
With low flush W.C, wall mounted corner wash hand basin with tiled splashback, tiled flooring and ceiling light point
Landing
With ceiling light point, obscure double glazed window to side, storage cupboard, loft hatch and doors leading off to
Dual Aspect Bedroom One - 6.83m x 4.32m (22'5" x 14'2")
With double glazed bay window to front elevation, two double glazed windows to rear, two radiators, two ceiling light points and door to
En-Suite Shower Room
Being fitted with a three piece suite comprising of a shower enclosure with thermostatic rainfall shower, additional shower attachment and body jets, low flush W.C and vanity wash hand basin. Complementary tiling to walls and floor, ladder style radiator and spot lights to ceiling
Bedroom Two to Rear - 5.33m x 3.58m (17'6" x 11'9")
With double glazed bay window to rear elevation, radiator, two ceiling light points and vanity wash hand basin with tiled splashback
Bedroom Three to Front - 4.95m x 3.58m (16'3" x 11'9")
With double glazed bay window to front elevation, radiator, two ceiling light points and a vanity wash hand basin with tiled splashback
Bedroom Four to Rear - 3m x 3m (9'10" x 9'10")
With double glazed window to rear elevation, radiator and ceiling light point
Family Bathroom
Being fitted with a four piece suite comprising a tiled panelled spa bath with shower attachment, corner shower enclosure with thermostatic shower, low flush WC and pedestal wash hand basin. Tiling to walls, tiled flooring, obscure double glazed windows to front and side, ladder style radiator and spot lights to ceiling
Large Landscaped Rear Garden
This superb extensive rear garden is mainly laid to lawn with a variety of paved and decked seating areas, stone chipped borders, external lighting, greenhouse, two timber sheds, large concrete built storage unit with lighting and power, fencing and hedging to boundaries, gated access to property frontage and a variety of mature shrubs, trees and bushes
Garage - 5.18m max x 2.44m max (17'0" max x 8'0" max)
With side hung doors to property frontage, power and lighting
Tenure
We are advised by the vendor that the property is freehold. We would advise all interested parties to obtain verification through their own solicitor or legal representative. EPC supplied by vendor. Current council tax band – E
Property Misdescriptions Act
Smart Homes have not tested any equipment, fixtures, fittings or services mentioned and do not by these Particulars or otherwise verify or warrant that they are in working order. All measurements listed are given as an approximate guide and must be carefully checked by and verified by any Prospective Purchaser. These particulars form no part of any sale contract. Any Prospective Purchaser should obtain verification of all legal and factual matters and information from their Solicitor, Licensed Conveyancer or Surveyors as appropriate.
