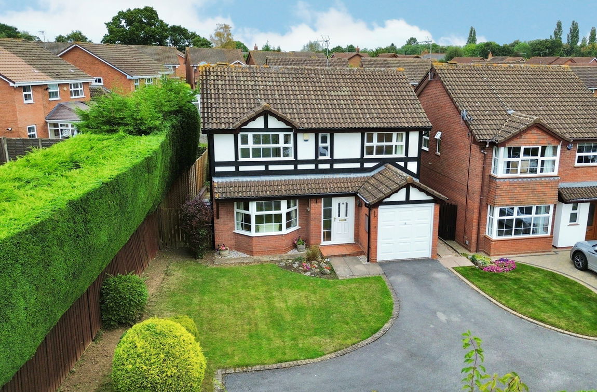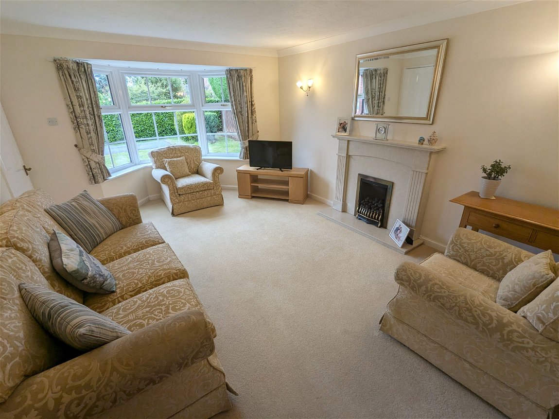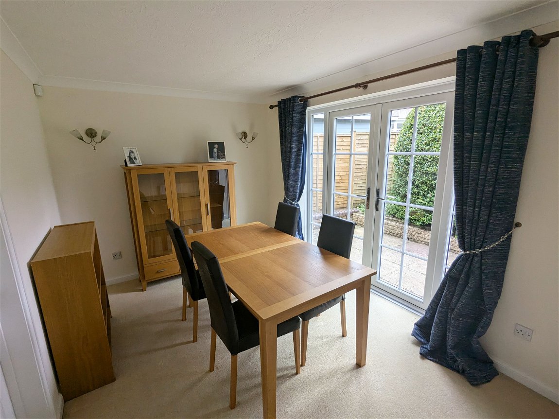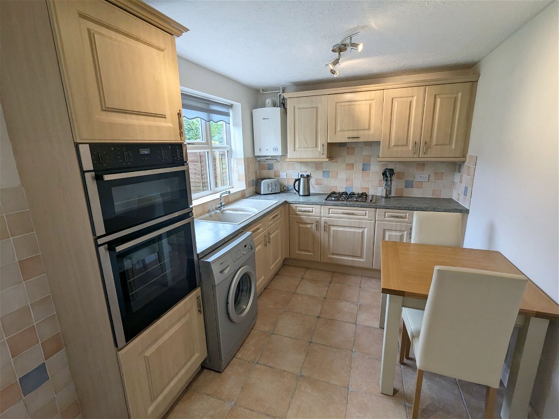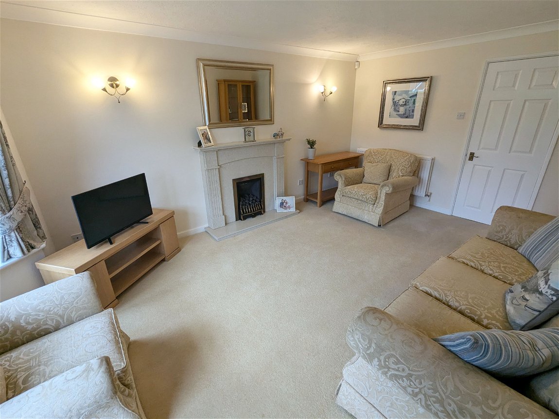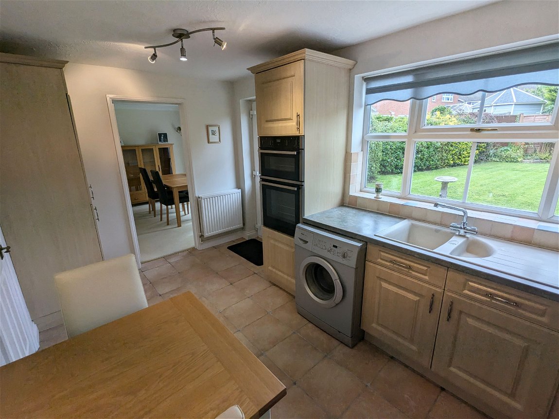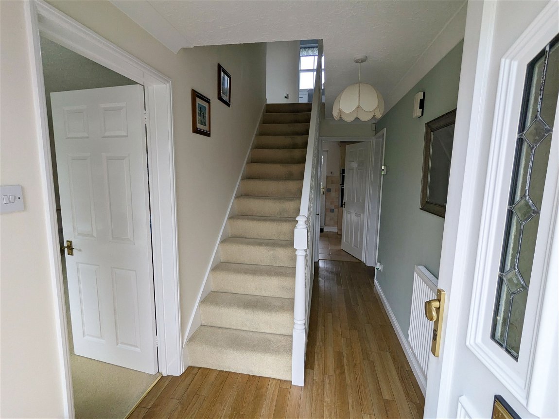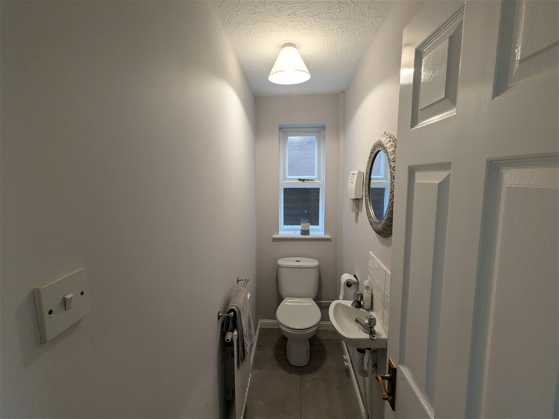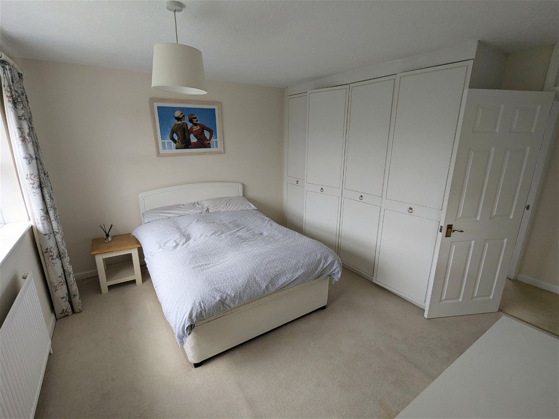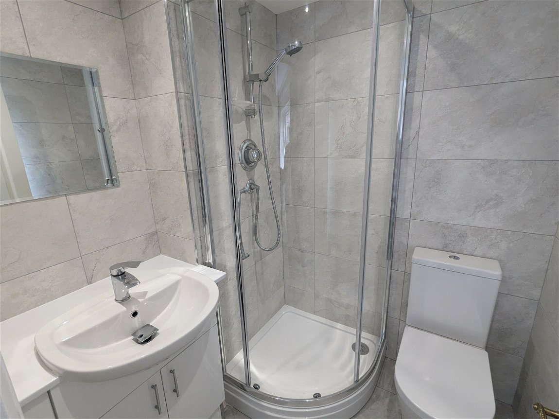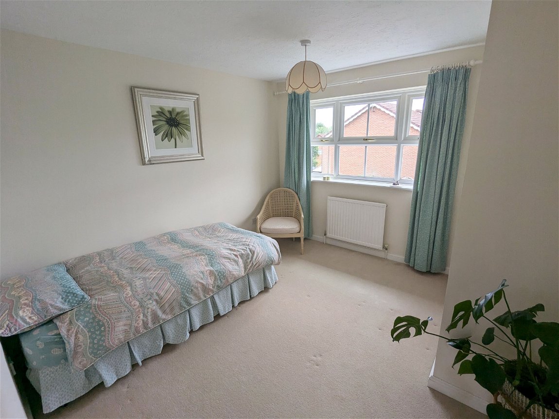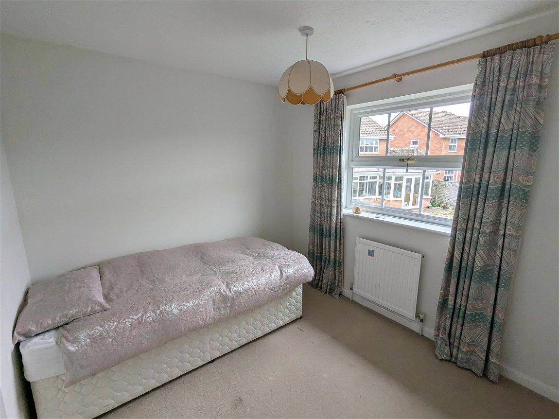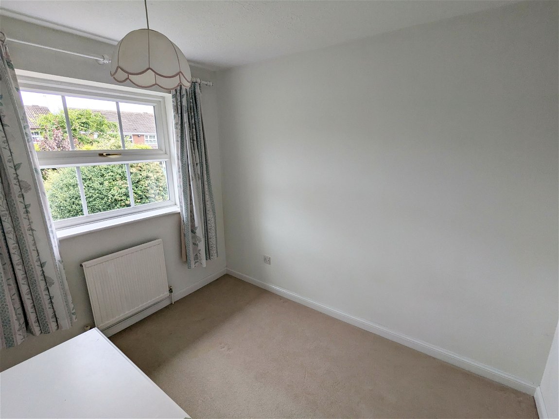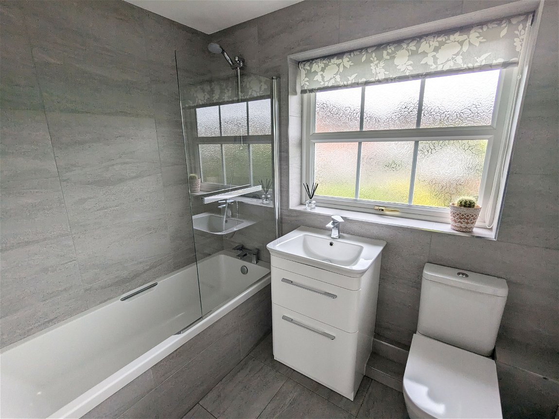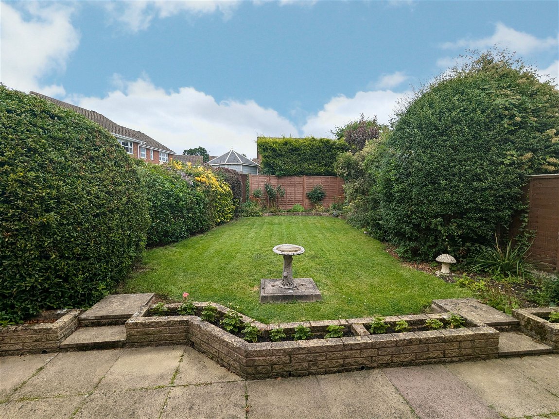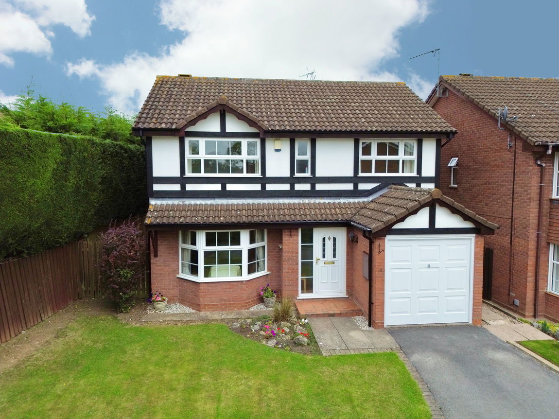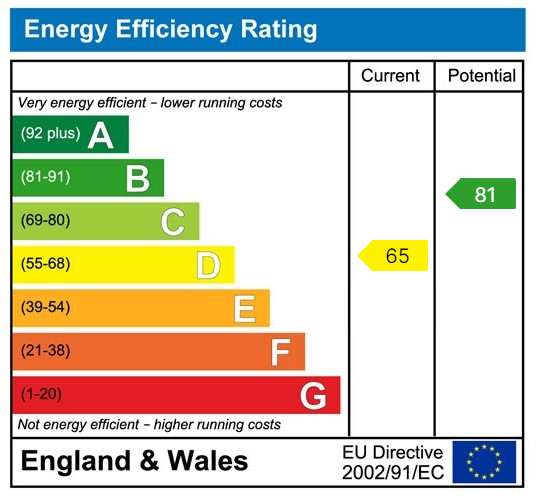Heyford Grove, Hillfield
Sold STC | 4 BedProperty Summary
A very well maintained detached family home situated in a most sought after location being sold with the benefit of no upward chain. The property is situated at the end of a quiet cul-de-sac and is set back from the road behind a driveway which in turn leads to the front door giving access to the property. A welcoming entrance hallway leads into a spacious lounge, separate dining room and through into the breakfast kitchen. There is the benefit of a guest W.C and stairs rising to the first floor where you will find four good size bedrooms, a modern re-fitted master en-suite shower room and re-fitted family bathroom. To the rear of the property is a lovely private rear garden, and the property further benefits from a useful integral garage.
Full Details
Hillfield is a very sought after location near to Solihull Town Centre and within Tudor Grange Academy senior school catchment. There are local shops in Monkspath off Shelley crescent, where there is a doctors, dentists and the popular Farm gastropub and restaurant. Solihull town centre offers an excellent choice of shopping facilities including Touchwood shopping centre, Waitrose and John Lewis department store.
Spacious Lounge to Front - 5.36m x 3.56m (17'7" x 11'8")
Dining Room to Rear - 3.56m x 2.57m (11'8" x 8'5")
Breakfast Kitchen to Rear - 4.34m x 2.46m (14'3" x 8'1")
Guest W.C
Master Bedroom to Front - 3.66m x 3.61m (12'0" x 11'10")
Modern Re-Fitted En-Suite Shower Room to Front
Bedroom Two to Front - 3.58m x 3.25m (11'9" x 10'8")
Bedroom Three to Rear - 2.69m x 2.59m (8'10" x 8'6")
Bedroom Four to Rear - 2.87m x 2.13m (9'5" x 7'0")
Modern Re-Fitted Family Bathroom to Rear - 2.24m x 1.68m (7'4" x 5'6")
Tenure
We are advised by the vendor that the property is freehold. We would advise all interested parties to obtain verification through their own solicitor or legal representative. EPC supplied by vendor. Current council tax band – E
Property Misdescriptions Act
Smart Homes have not tested any equipment, fixtures, fittings or services mentioned and do not by these Particulars or otherwise verify or warrant that they are in working order. All measurements listed are given as an approximate guide and must be carefully checked by and verified by any Prospective Purchaser. These particulars form no part of any sale contract. Any Prospective Purchaser should obtain verification of all legal and factual matters and information from their Solicitor, Licensed Conveyancer or Surveyors as appropriate.
