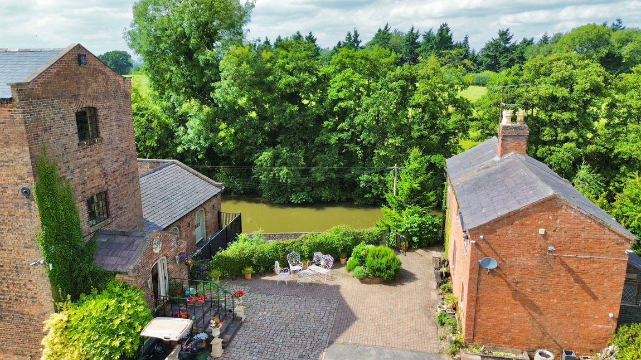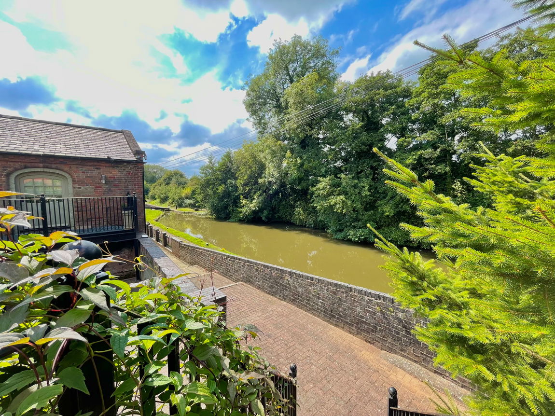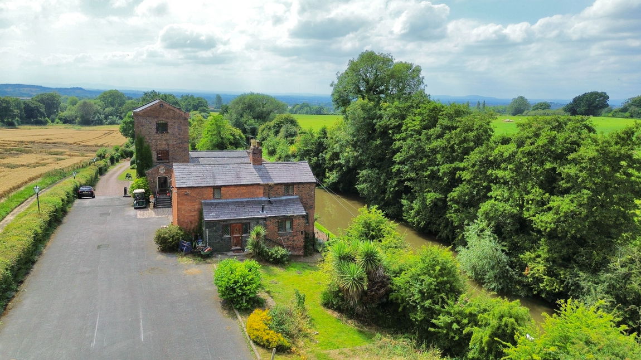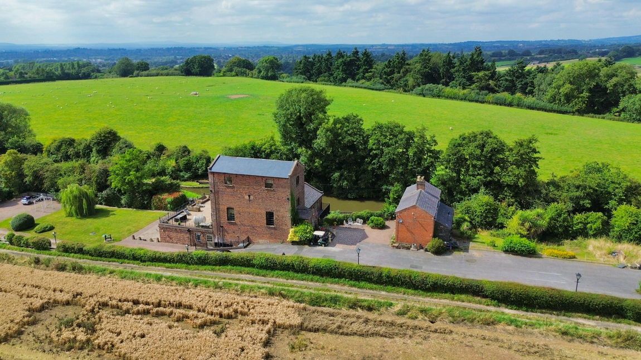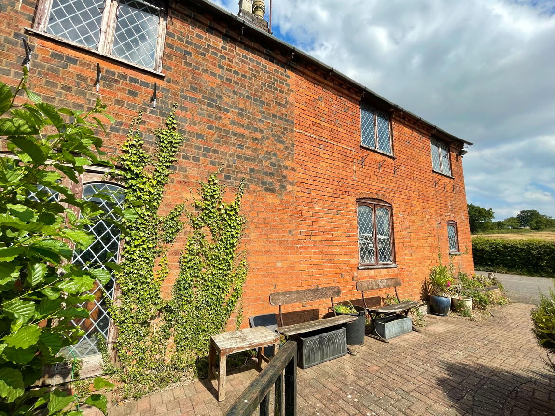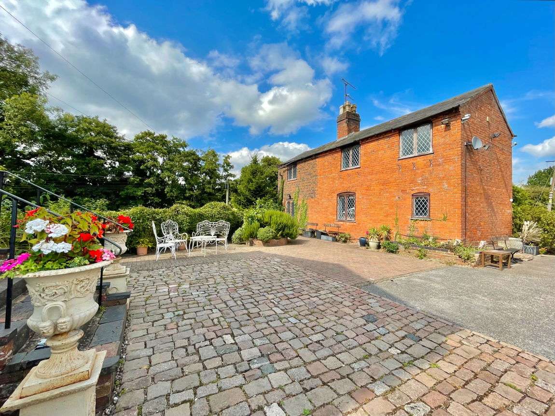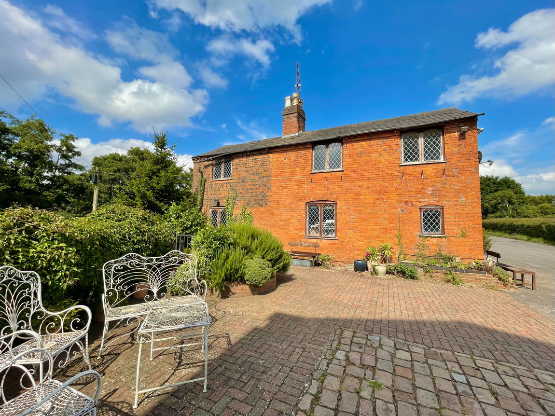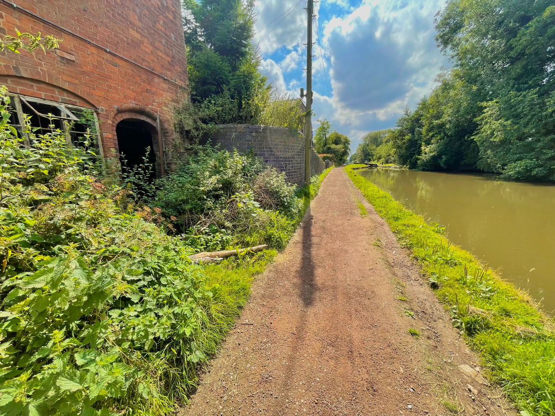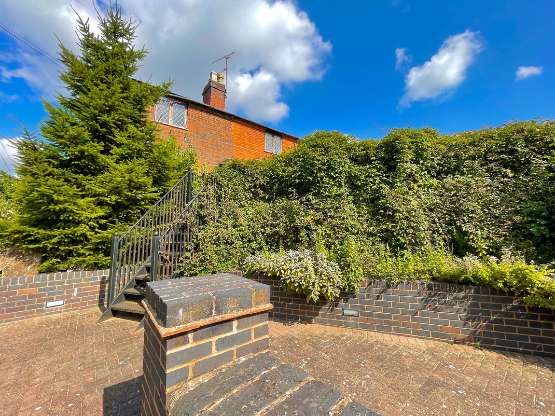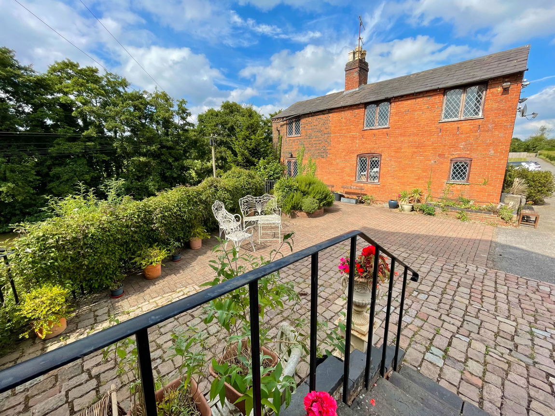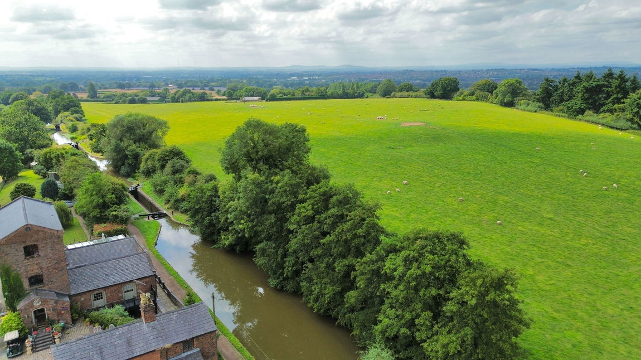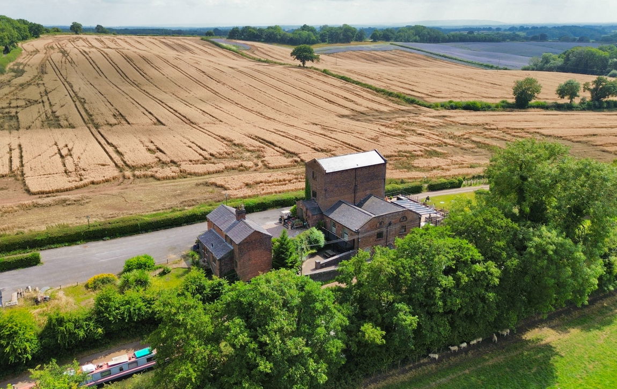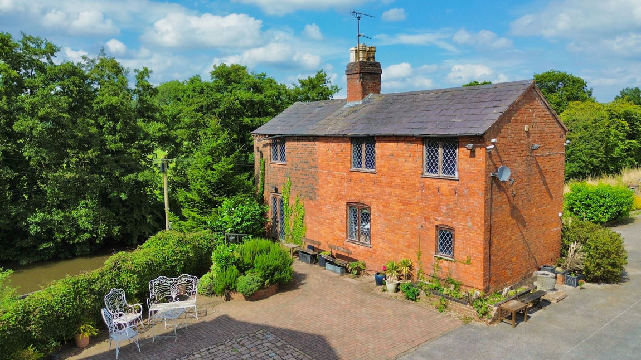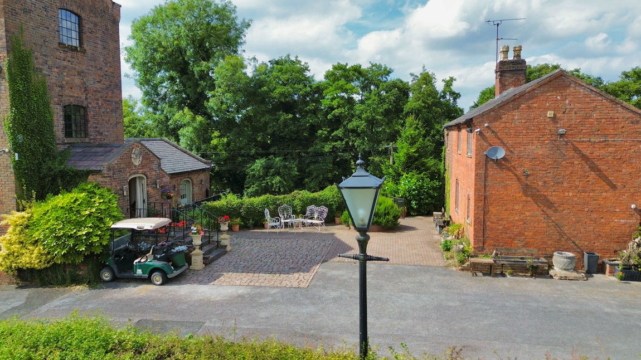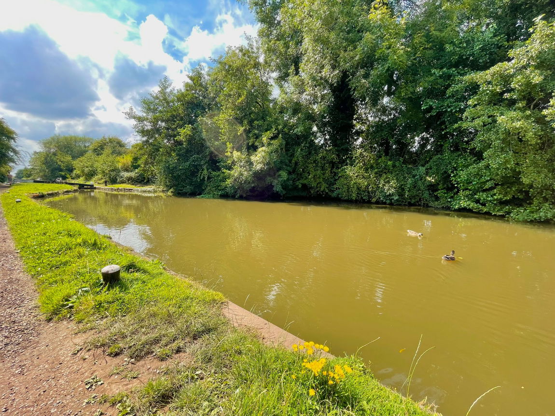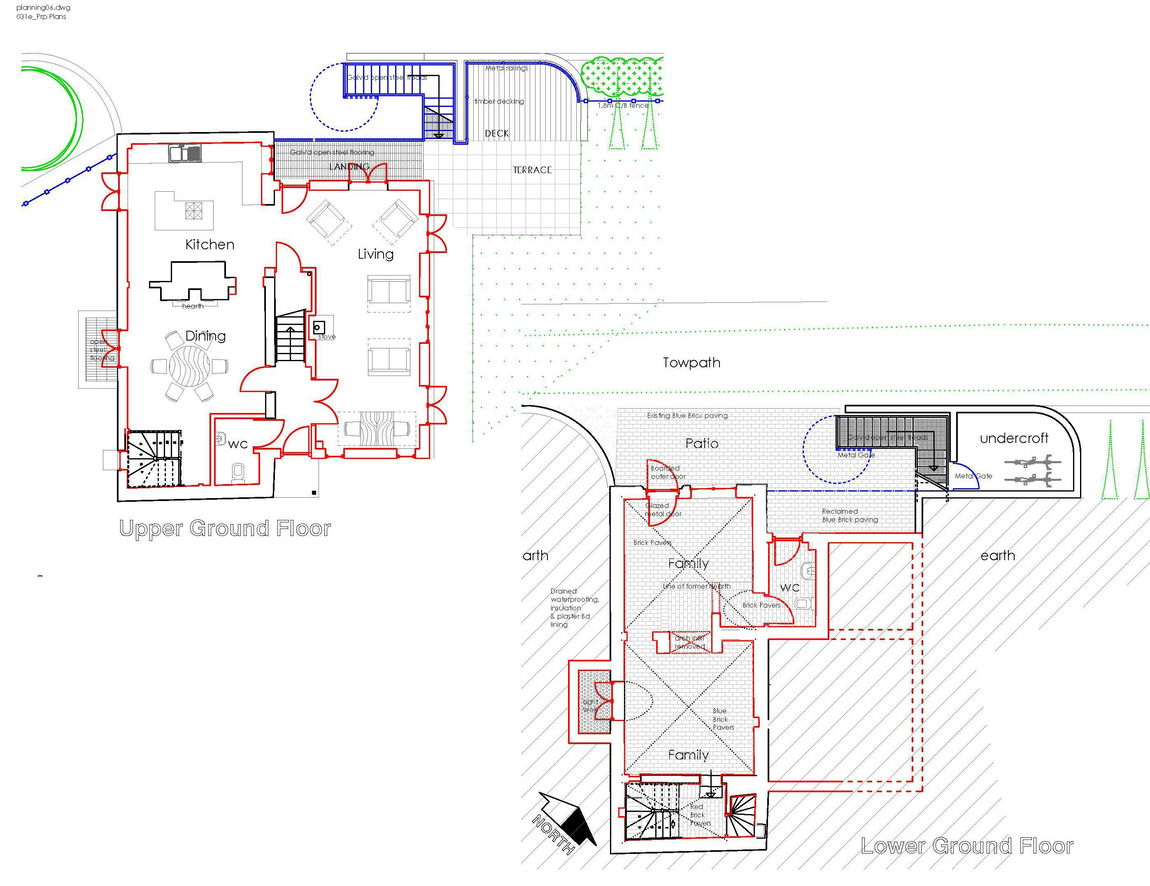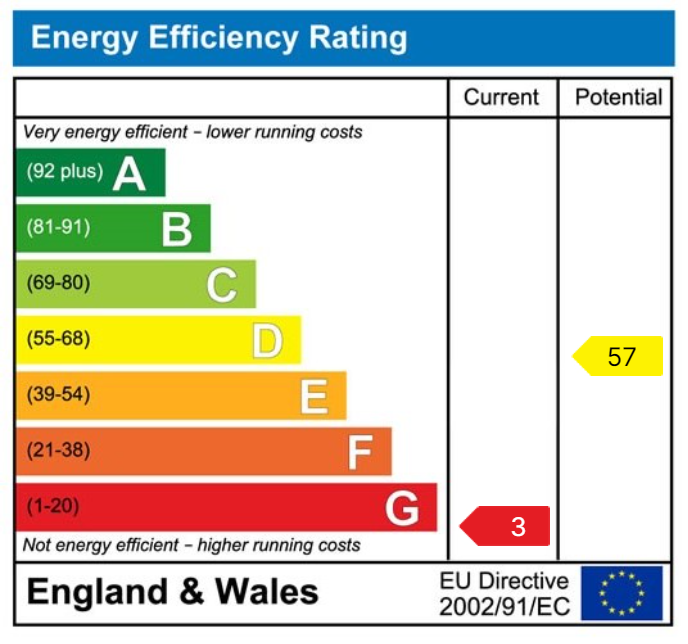Built in 1914, Tylers Lock Cottage is situated in a quiet and secluded semi-rural residential area known for its picturesque surrounding and popular for its proximity to Tardebigge Reservoir and the Worcester-Birmingham canal, offering a peaceful atmosphere while still being close to Bromsgrove town centre. The property also benefits from being within about 10-15 minutes drive to the well regarded Queens Head Pub & Restaurant. The property boasts a long driveway with electric gated access. The property has approved planning permission for a two storey extension and basement conversion opening onto the canal and offering superb open plan living space.
Entrance Hallway
With stone tiled floor, windows and door to large dining kitchen
Lounge - 3.78m x 3.86m (12'5" x 12'8")
With window, dado rail, wall lighting, door to under-stairs storage, door to kitchen and door into
Study - 1.73m x 2.31m (5'8" x 7'7")
With dado rail, window and ceiling light point.
Dining Kitchen - 4.42m x 4.39m (14'6" (min) x 14'5" (min)
With a range of fitted units, wood effect work tops, sink unit, four ring hob, part-stone tiled and part-wood effect flooring, inset cooker, French doors leading to courtyard terrace, windows and door returning back to lounge
Accommodation On The First Floor
Landing
With window, radiator and doors leading off to
Bedroom One - 4.32m x 3.25m (14'2" x 10'8" (up to wardrobes)
With dual aspect windows, built-in storage, radiator, wardrobes and loft hatch
Bedroom Two - 2.95m x 3.38m (9'8" x 11'1")
With built-in wardrobes, loft hatch, dado rail, radiator and window
Bathroom - 2.74m x 2.44m (9'0" x 8'0")
A four piece bathroom with corner panelled bath, low flush WC, corner shower with thermostatic shower and pedestal wash hand basin, tiling to water prone areas, radiator, built-in storage cupboards and window
Tenure
We are advised by the vendor that the property is freehold, but are awaiting confirmation from the vendor's solicitor. We would advise all interested parties to obtain verification through their own solicitor or legal representative. EPC supplied by Nigel Hodges. Current council tax band – D
PROPERTY MISDESCRIPTIONS ACT:
SMART HOMES have not tested any equipment, fixtures, fittings or services mentioned and do not by these Particulars or otherwise verify or warrant that they are in working order. All measurements listed are given as an approximate guide and must be carefully checked by and verified by any Prospective Purchaser. These particulars form no part of any sale contract. Any Prospective Purchaser should obtain verification of all legal and factual matters and information from their Solicitor, Licensed Conveyancer or Surveyors as appropriate.
