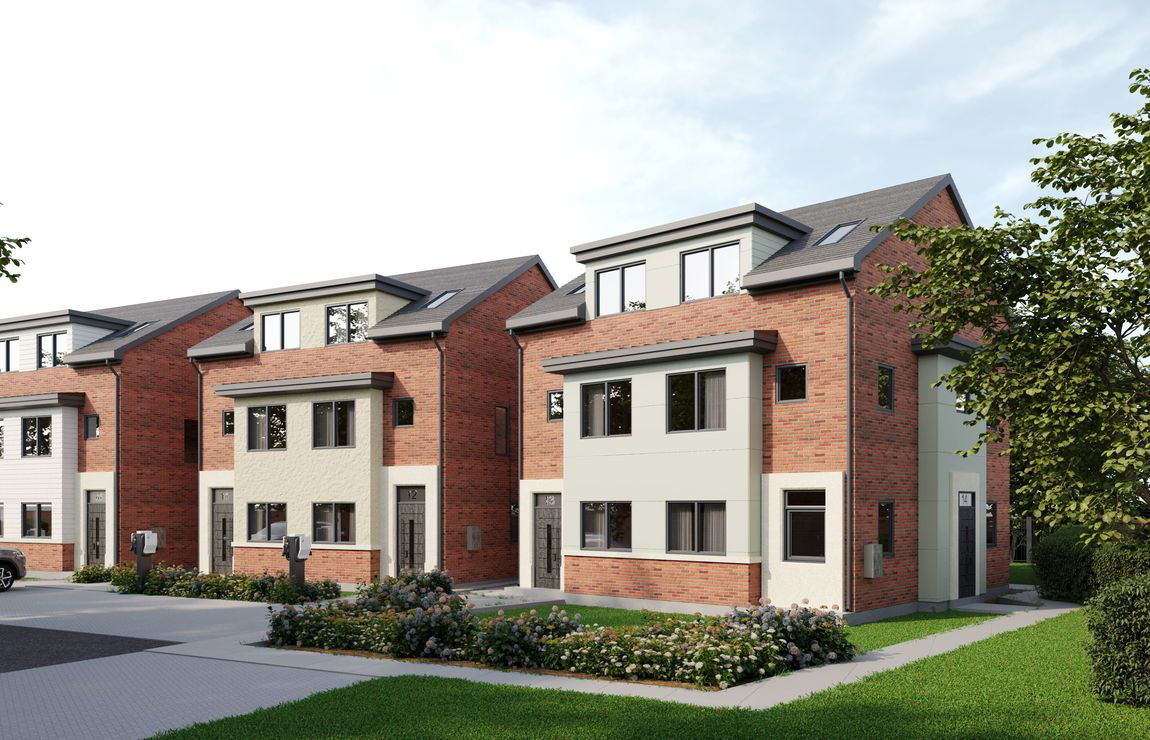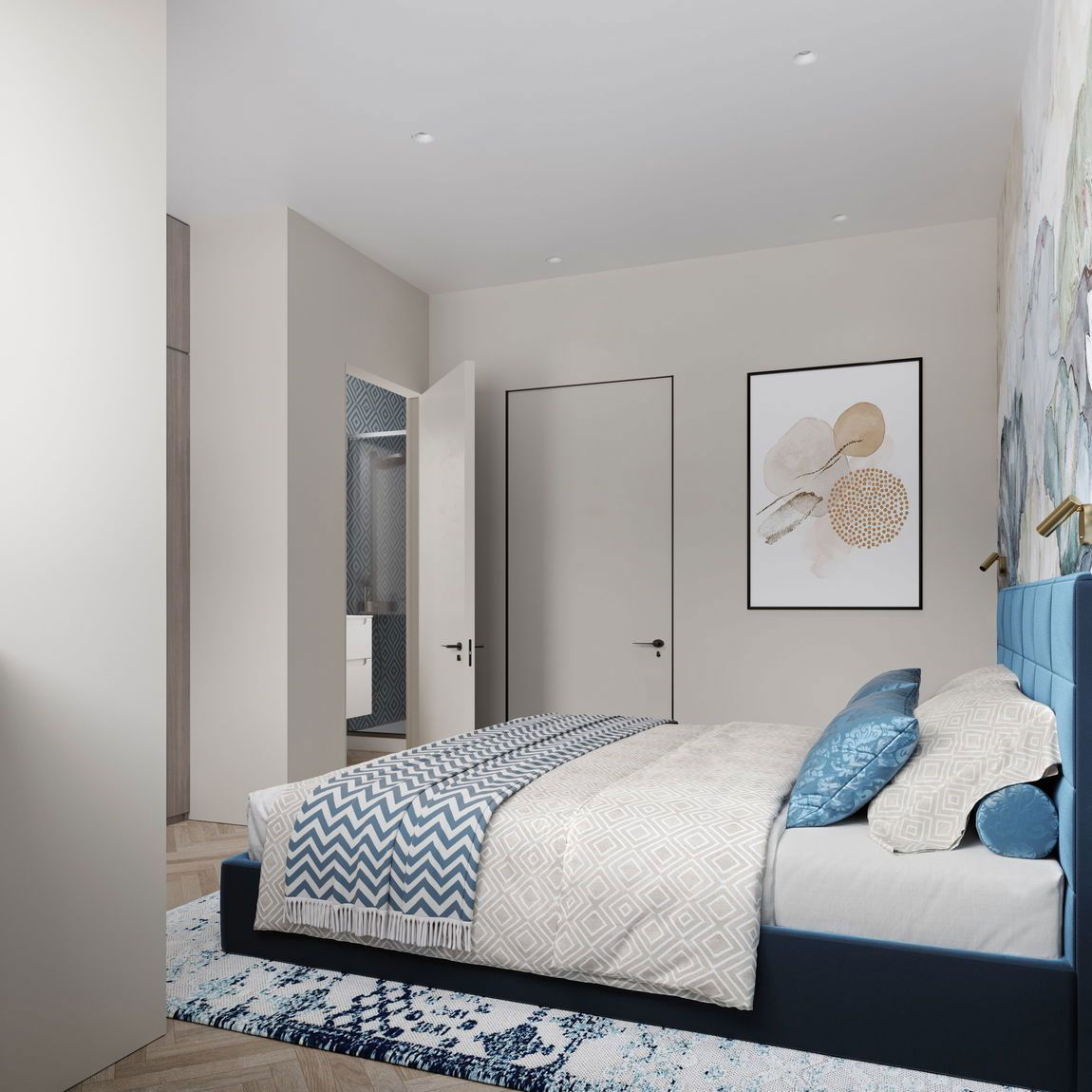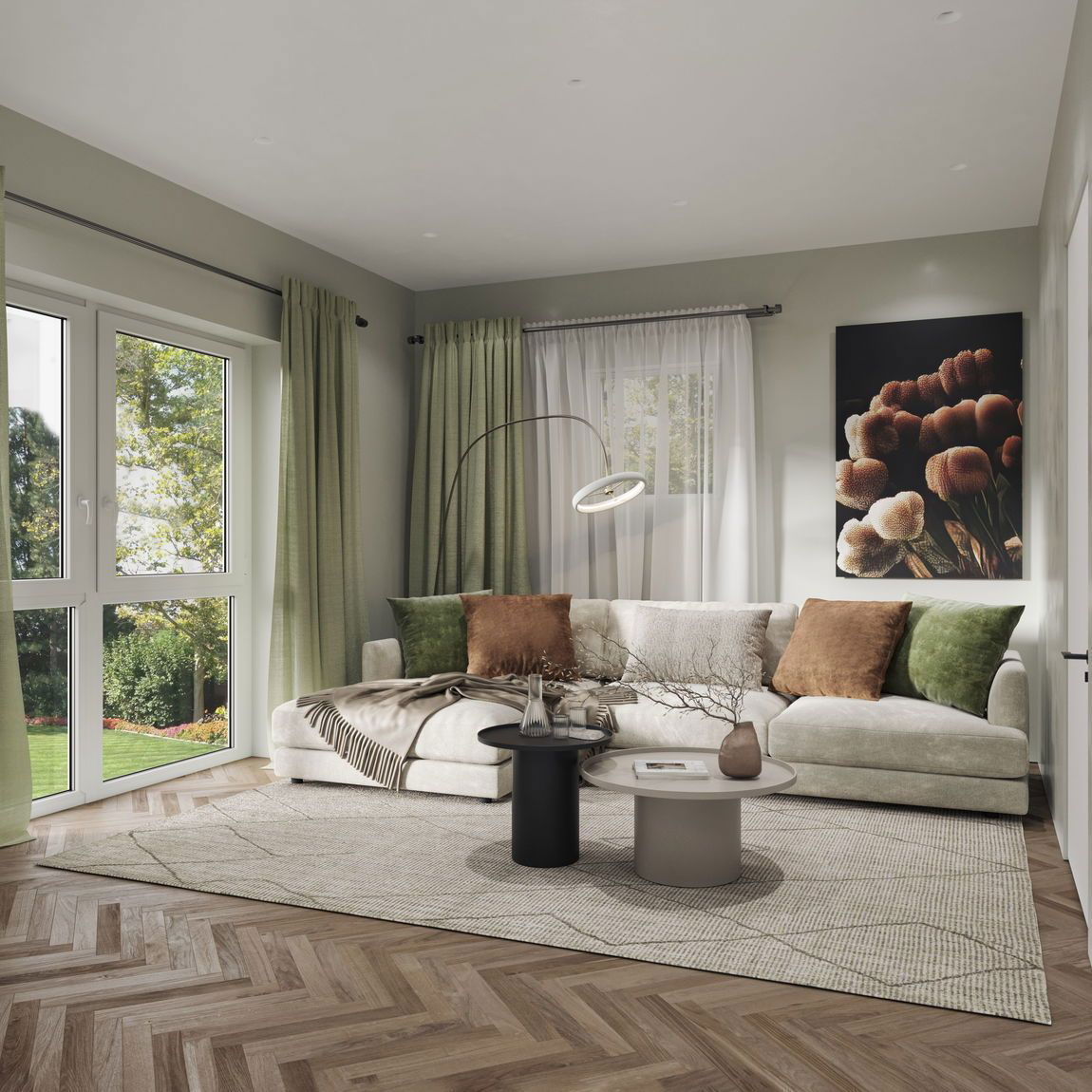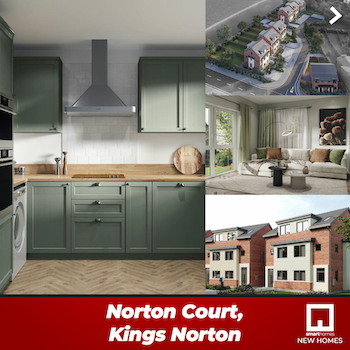Plot 6 – Norton Court, Wharf Road, Kings Norton, Birmingham
Sold STC | 3 BedProperty Summary
New development of 14 brand new homes. located on the canal side of Kings Norton. Each property comes with its own parking and private gardens. In a small development set off the main road these new homes will offer modern living in a private setting.
Full Details
New development of 14 brand new homes located on the canal side of Kings Norton. Each property comes with its own parking and private garden. This small development, set off the main road, offers modern living in a private setting.
Norton Court comprises of 2 two bedroom homes, ideal for First Time Buyers or those downsizing and 12 three bedroom three storey homes. The design of the three storey homes offers the flexibility to utilise the layout to suit individual requirements and will meet the demands of the most particular of buyers. Finished to an exceptionally high specification with views to the waterway at the rear, the rear private garden is perfect for outdoor relaxation or entertaining. Each property has two allocated parking spaces.
KITCHEN
• Stylish range of Kitchen units with a
choice of doors and colours
• A choice of laminated work tops with
upstands
• Stainless steel 1½ bowl sink & drainer
with chrome plated instant boiling water
mixer tap
• Stainless steel splashback
• Electric Fan assisted double oven
• Integrated dishwasher
• Integrated fridge/freezer
• Space for washer/dryer
CLOAKS, BATHROOM & ENSUITE
• White fitted sanitary ware
• Range of Porcelanosa ceramic tiling to walls -full height around bath & shower areas, half height behind vanity basin and WC. Splashback to cloaks wash hand basin
• Handsgrohe chrome monobloc mixer taps with pop-up waste to basins and bath
• Grohe shower over baths; bath shower screen with tower rail
• Shower enclosures (plot 3-14)
• Grohe Thermostatic rainfall shower with variable spray in shower enclosure (3– 14)
INTERNAL FINISHES
• Contemporary veneered 4 panel solid core doors with polished chrome door furniture /glazed door to first floor living room (p 3-14 ONLY)
• Modern skirting boards and architraves; brilliant white gloss painted finish Ensuite; barley chalk matt emulsion to walls elsewhere
• Brilliant white gloss painted softwood staircase and balustrade with light oak featured handrail
• Range of vinyl plank flooring to hall, kitchen and cloaks & ceramic floor tiles to bathroom & ensuite
• Fitted wardrobes to bed 1
ELECTRICAL INSULATION
• White switched sockets and switches with USB ports
• White LED downlighters to kitchen/cloaks/bathrooms and (ensuite for plot 3 -14)
• Under wall cupboard lighting to kitchen
• Vent-Axia Lo-carbon extract ventilation to cloaks, bathroom, ensuite & kitchenMEDIA & TELECOMMUNICATIONS
• Media plate to living room & bedroom 1
• Openreach optical Network Terminal (ONT) for fibre 1 broadband with BT Smart Hub router
SECURITY
• PAS 24 security rated five point locking system external doors compliant with secured by Design
• Anthracite grey Upvc casement windows PAS 24 compliant with secured by Design
• Door bell
• Exterior LED dusk to dawn wall lights to front entrance
EXTERNAL DETAILS
• 7 Kw Wv charging point to allocated parking
• Landscaped front garden, patio and turf to rear
• Contemporary grey paving
• Block paving to drives
• 190 litre min water butt
HEATING & PLUMING
• Air source Heat Pump & cylinder providing hot water and heating throughout
• Thermostatic radiators throughout
• Chrome towel rail to bathroom and ensuite
• Wi-Fi-enabled heating and hot water controls
• Sure stop water main stopcock switch
ADDITIONAL DETAILS
• 10 Year insurance – backed build warranty
• High level of insulation throughout of an energy efficient home
If you are interested, please give us a call on 0121 744 4144 + OPT 3



