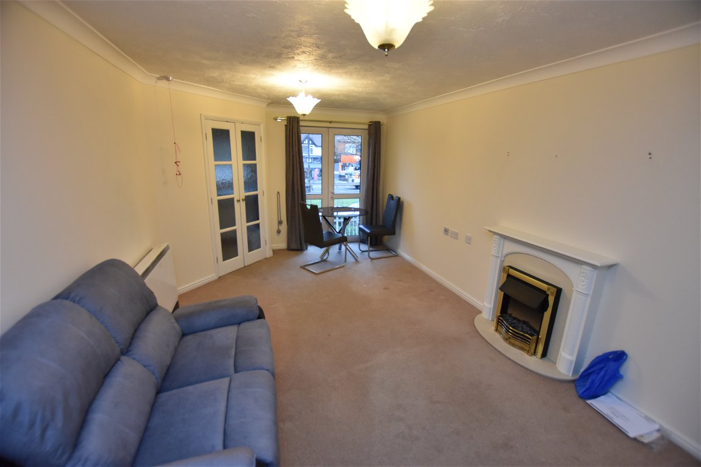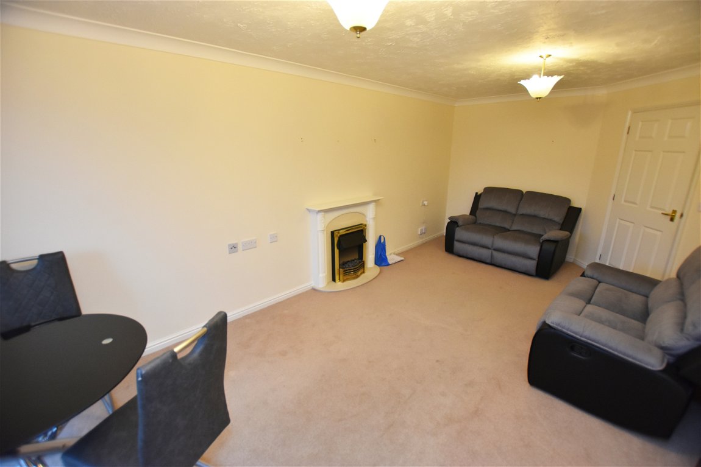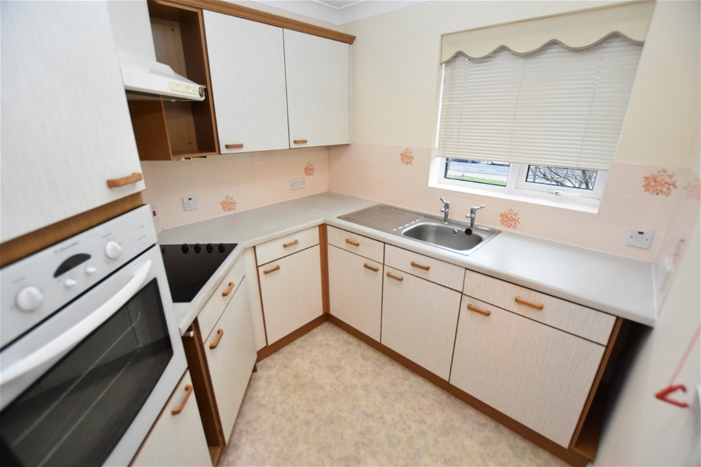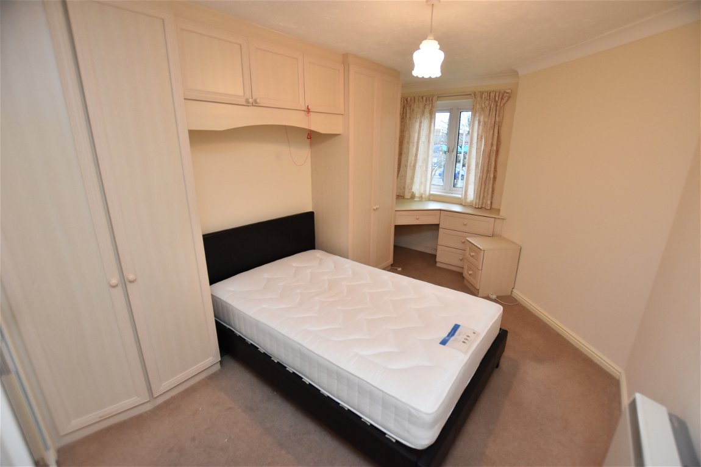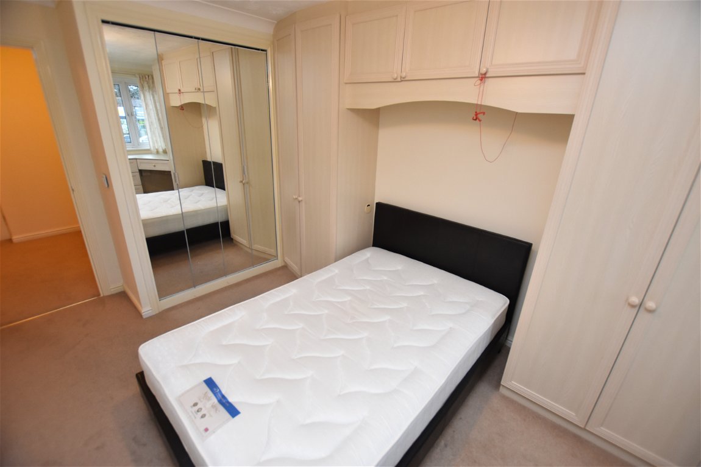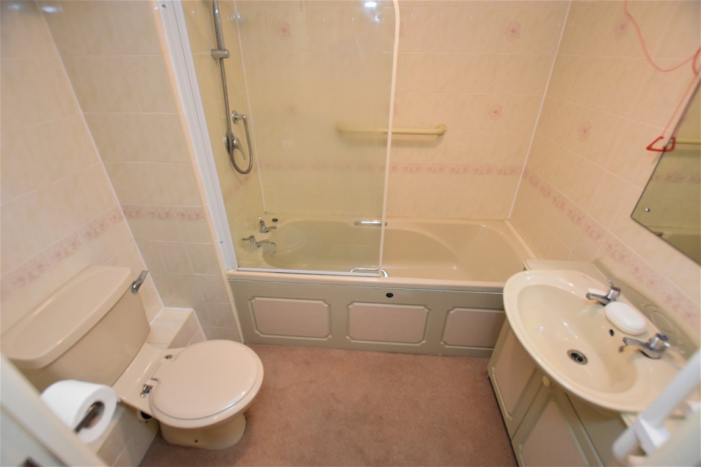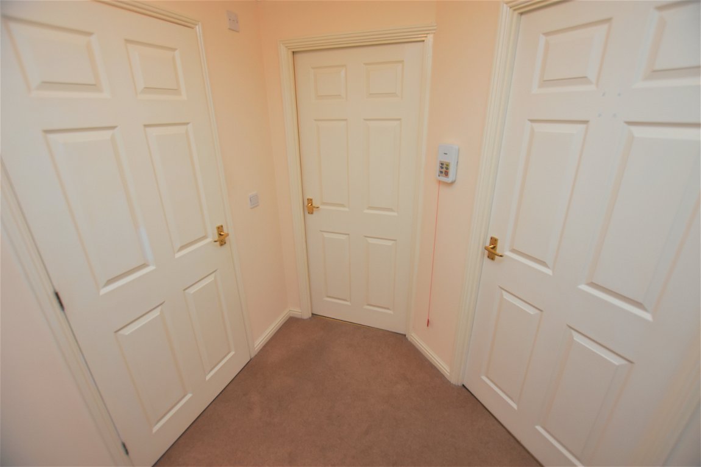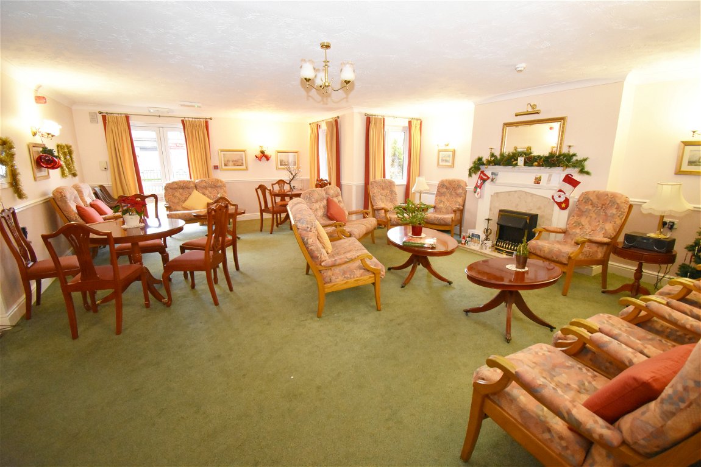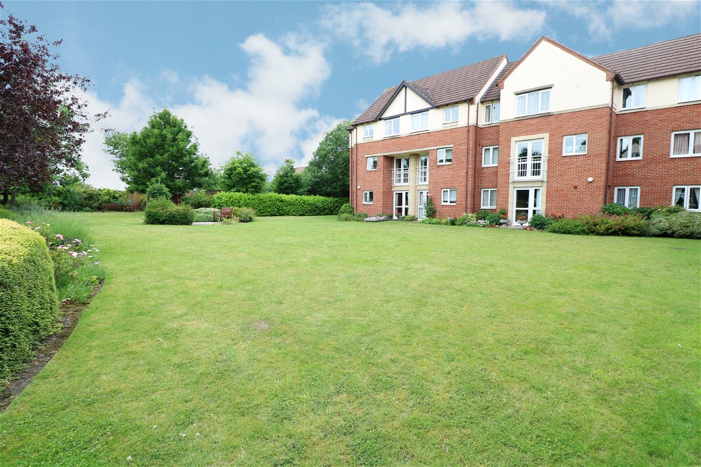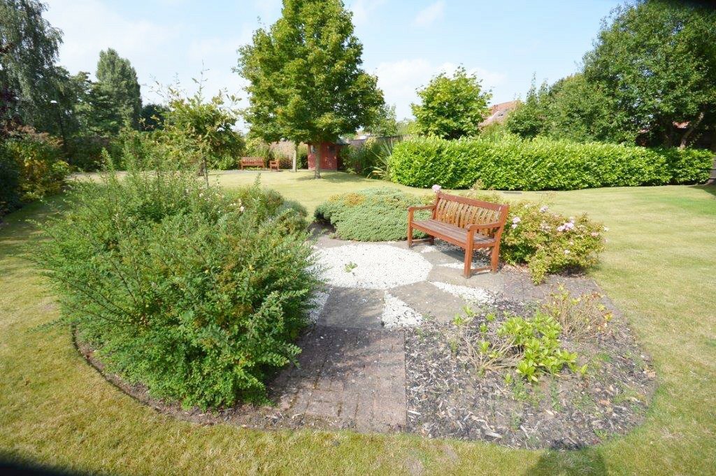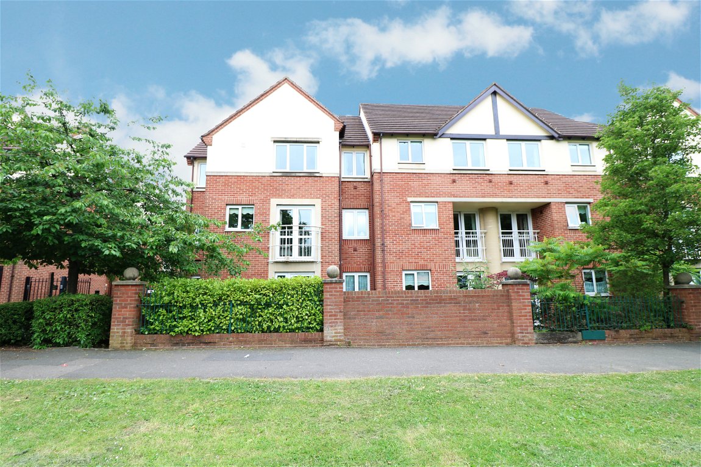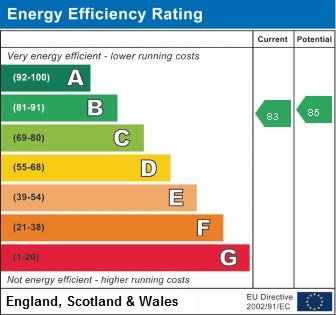Rivendell Court, Stratford Road, Hall Green
Sold STC | 1 BedProperty Summary
A one bedroom first floor retirement apartment situated in the popular Rivendell Court development benefitting from accommodation comprising a lounge/diner, fitted kitchen, double bedroom with fitted furniture and bathroom. Further facilities include a communal lounge, laundry room, guest suite for visitors, lift access to all floors, well maintained communal gardens, residents parking and being an excellent location for local amenities, shops, bus routes and Hall Green train station
Full Details
The property is conveniently located for shops and other amenities and is situated in a purpose built retirement block comprising of 75 properties over three floors each floor being served via a lift and offers secure independent living accommodation with the added benefit of a development manager who can be contacted from various points within each property in the case of an emergency, for periods when the development manager is off duty there is also a 24 hour emergency Appello call system in the event of an emergency. There are various communal areas for all residents to enjoy consisting of lounge, laundry, gardens and parking
A one bedroom first floor retirement apartment situated in the popular Rivendell Court development benefitting from accommodation comprising a lounge/diner, fitted kitchen, double bedroom with fitted furniture and bathroom. Further facilities include a communal lounge, laundry room, guest suite for visitors, lift access to all floors, well maintained communal gardens, residents parking and being an excellent location for local amenities, shops, bus routes and Hall Green train station
The property is accessed via a secure communal entrance door leading into a communal hallway. Stairs and a lift rise to all floors and on the first floor a private entrance door leads into
Entrance Hallway With ceiling light point, useful storage cupboard and door leading off to
Lounge/Diner 19' 8" x 10' 3" (5.99m x 3.12m) With a UPVC double glazed door and matching side window with Juliet balcony, electric storage heater, two ceiling light points, feature electric fire suite and obscure glazed double doors leading to
Fitted Kitchen 7' 2" x 6' 5" (2.18m x 1.96m) Being fitted with a range of wall, base and drawer units with a work surface over incorporating a sink and drainer unit, further incorporating a 4 ring ceramic hob with extractor hood over. Eye level electric oven, tiling to splash back areas, ceiling light point and a double glazed window
Double Bedroom 13' 3" x 8' 9" (4.04m x 2.67m) With a double glazed window, ceiling light point, electric storage heater and a comprehensive range of fitted furniture
Bathroom 6' 5" x 5' 1" (1.96m x 1.55m) Being fitted with a suite comprising of a panelled bath with shower and glass shower screen, vanity wash hand basin and a low flush W.C. Tiling to full height and ceiling light point
Tenure We are advised by the vendor that the property is leasehold with approx. 100 years remaining on the lease, a service charge of approx. £2,496 per annum and a ground rent of approx. £666 per annum but are awaiting confirmation from the vendor's solicitor. We would strongly advise all interested parties to obtain verification through their own solicitor or legal representative. EPC supplied by Vendor. Current council tax band - B
PROPERTY MISDESCRIPTIONS ACT: SMART HOMES have not tested any equipment, fixtures, fittings or services mentioned and do not by these Particulars or otherwise verify or warrant that they are in working order. All measurements listed are given as an approximate guide and must be carefully checked by and verified by any Prospective Purchaser. These particulars form no part of any sale contract. Any Prospective Purchaser should obtain verification of all legal and factual matters and information from their Solicitor, Licensed Conveyancer or Surveyors as appropriate.
