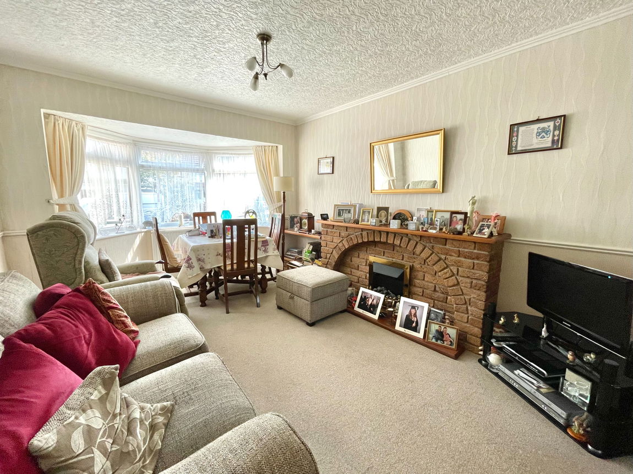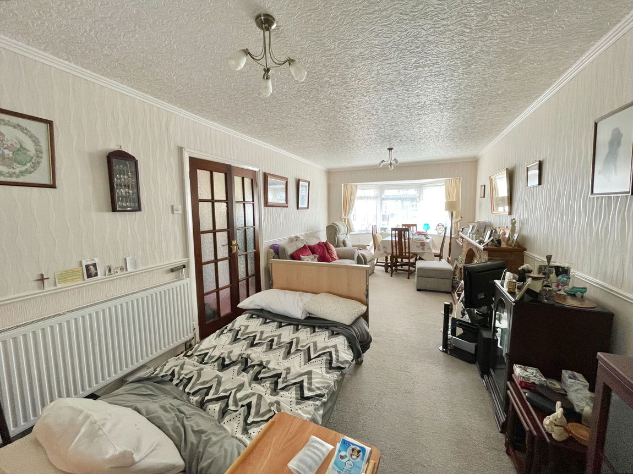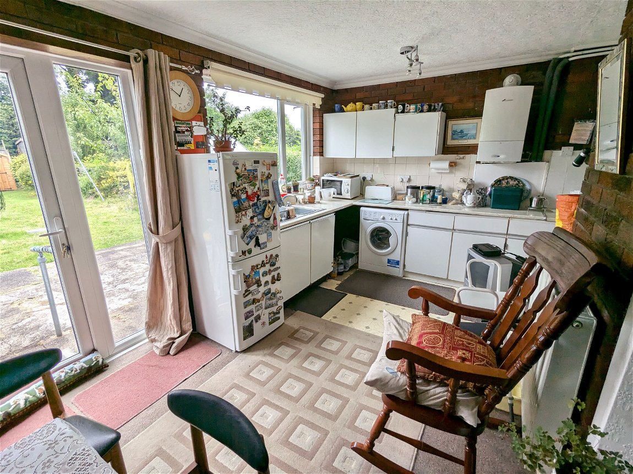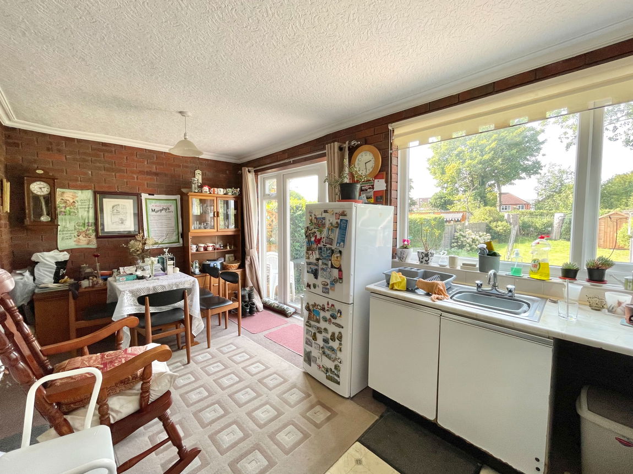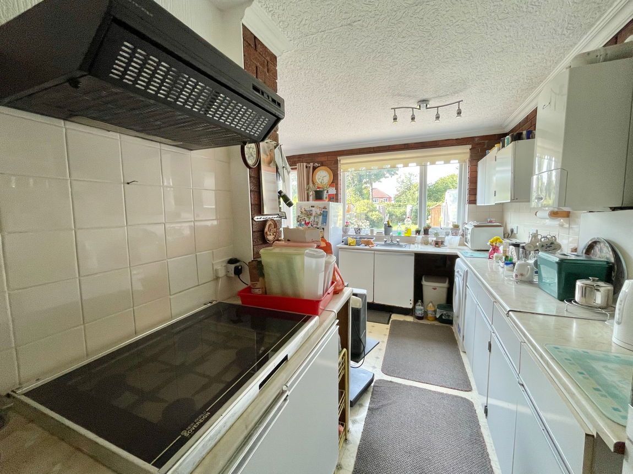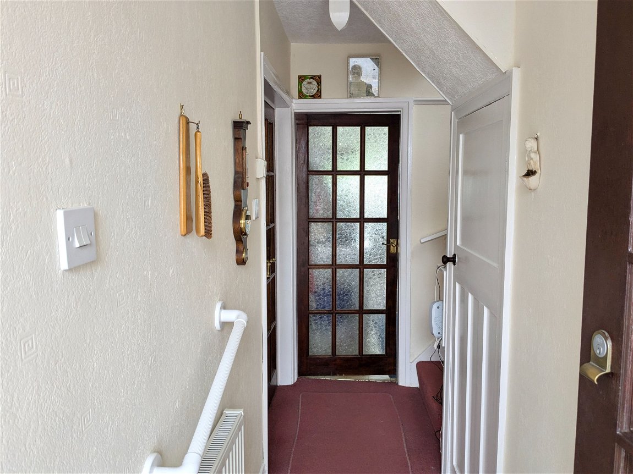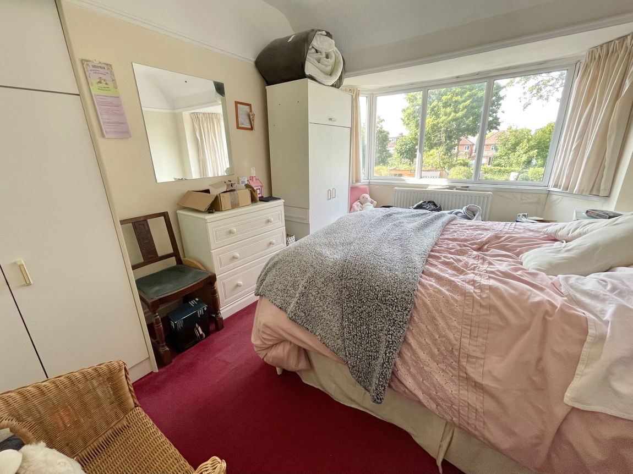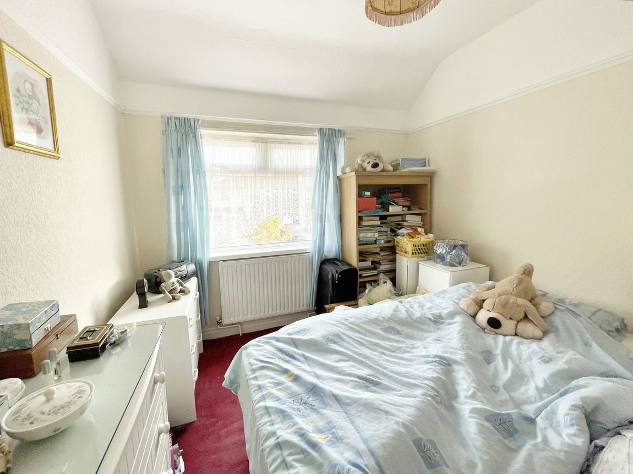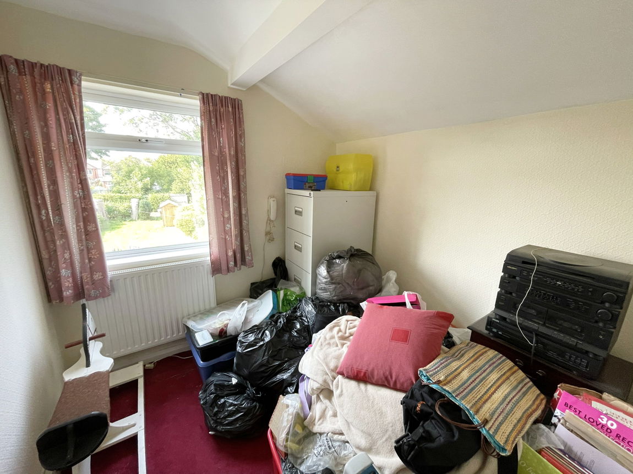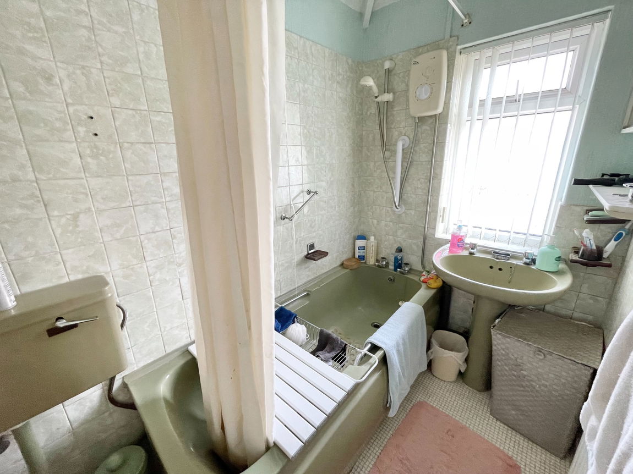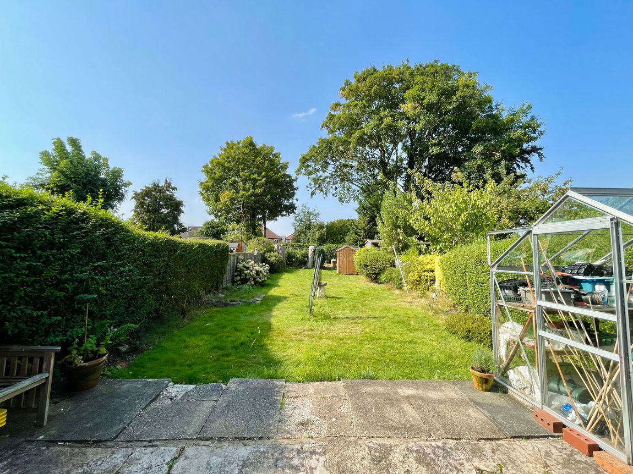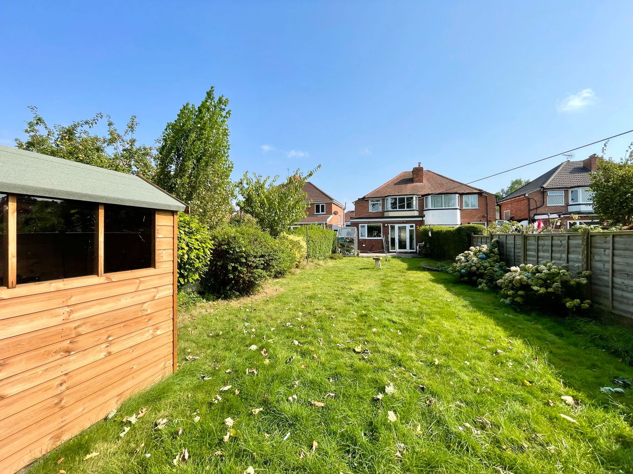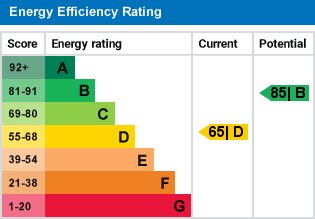Sandgate Road, Hall Green
Sold STC | 3 BedProperty Summary
An extended semi detached property requiring some internal modernisation with three bedrooms, lounge with feature brick fire surround, extended L-shaped dining kitchen, family bathroom, covered side passage opening to garage area, good size rear garden and off road parking
Full Details
An extended semi detached property requiring some internal modernisation with three bedrooms, lounge with feature brick fire surround, extended L-shaped dining kitchen, family bathroom, covered side passage opening to garage area, good size rear garden and off road parking.
Entrance Hall
Lounge to Front - 3.28m x 7.67m (10'9" x 25'2")
Extended L-Shaped Dining Kitchen to Rear - 5.23m max x 5.16m max (17'2" x 16'11")
Covered Side Passage - 1.98m x 8.48m (6'6" x 27'10")
Bedroom One to Front - 3.25m x 2.74m (10'8" x 9'0")
Bedroom Two to Rear - 4.06m x 3.05m (13'4" x 10'0")
Bedroom Three to Rear - 2.21m x 2.21m (7'3" x 7'3")
Family Bathroom to Front - 1.45m x 2.29m (4'9" x 7'6")
Rear Garden
Tenure
We are advised by the vendor that the property is freehold.
We would advise all interested parties to obtain verification through their own solicitor or legal representative.
EPC supplied by Nigel Hodges.
Current council tax band – C
PROPERTY MISDESCRIPTIONS ACT: SMART HOMES have not tested any equipment, fixtures, fittings or services mentioned and do not by these Particulars or otherwise verify or warrant that they are in working order. All measurements listed are given as an approximate guide and must be carefully checked by and verified by any Prospective Purchaser. These particulars form no part of any sale contract. Any Prospective Purchaser should obtain verification of all legal and factual matters and information from their Solicitor, Licensed Conveyancer or Surveyors as appropriate.
