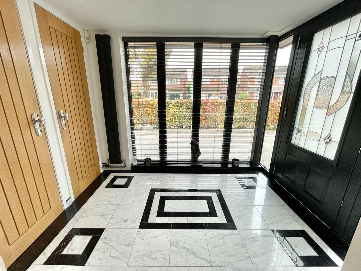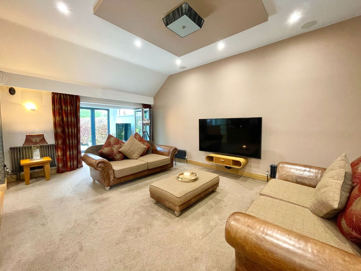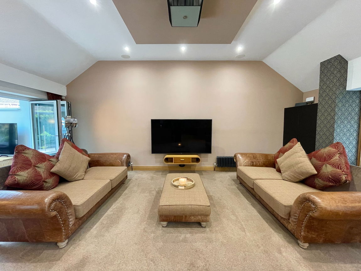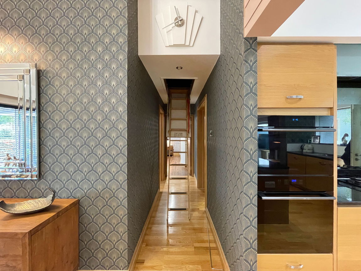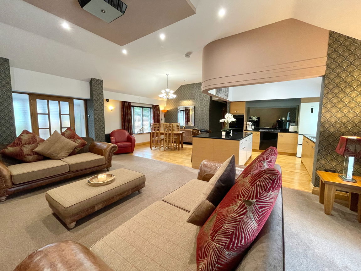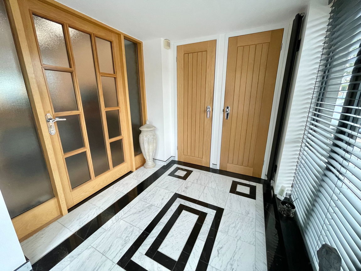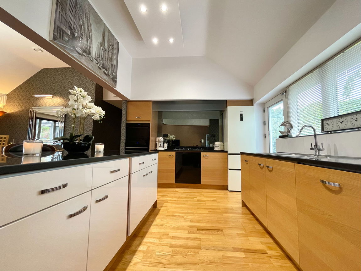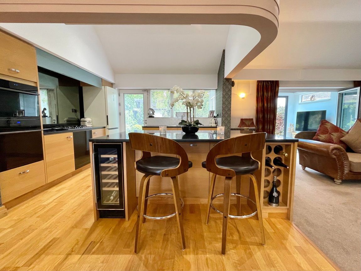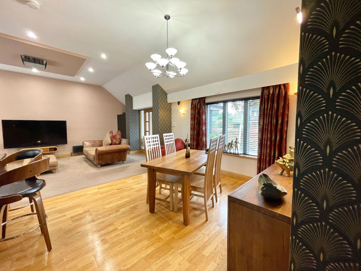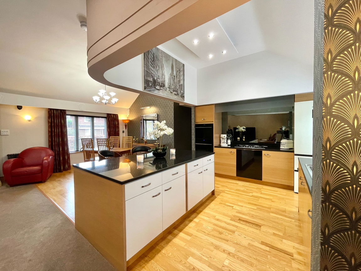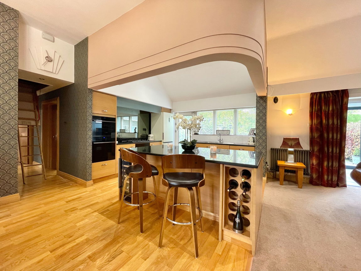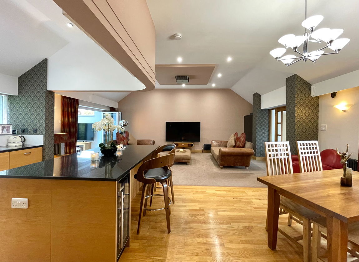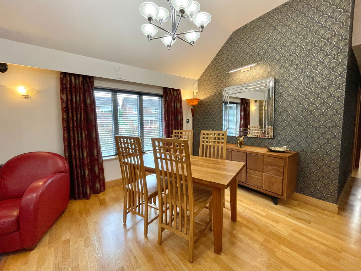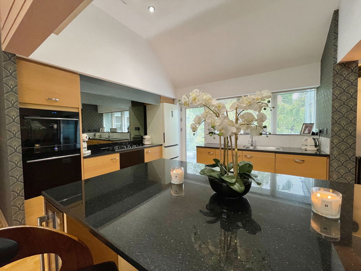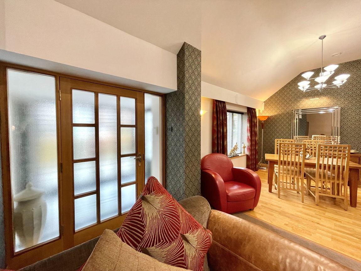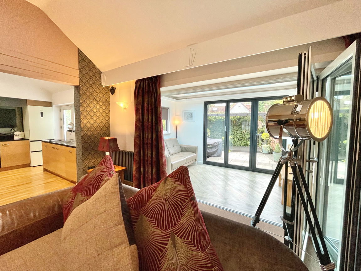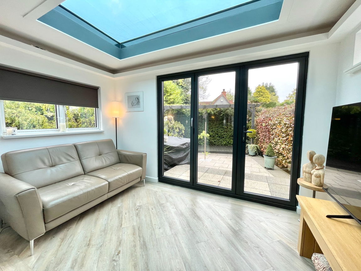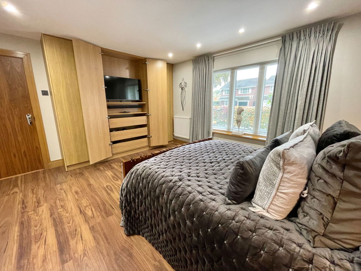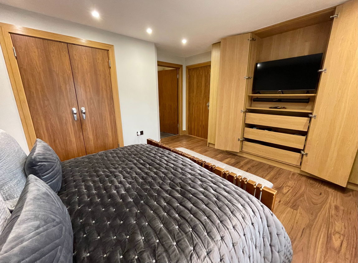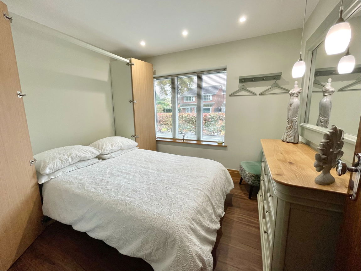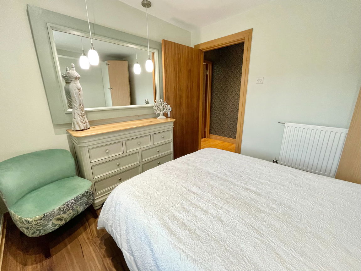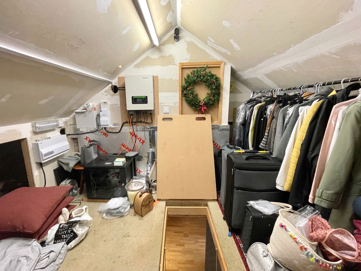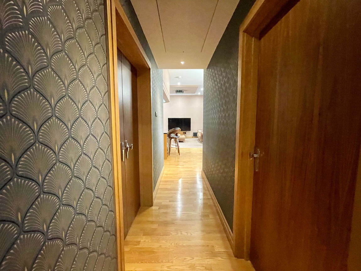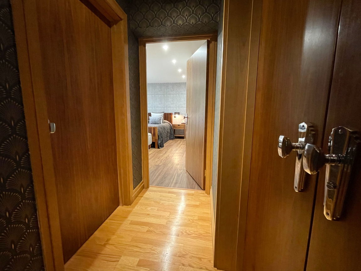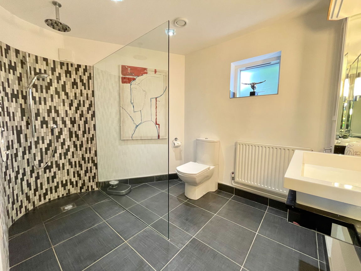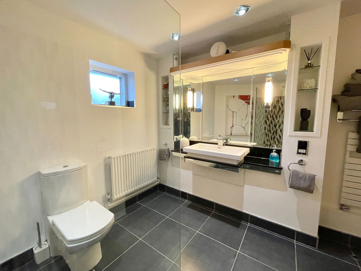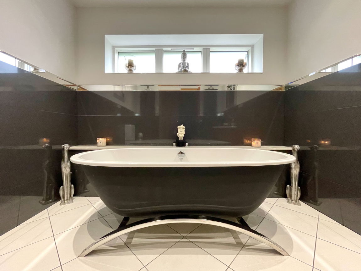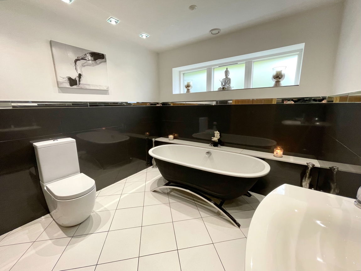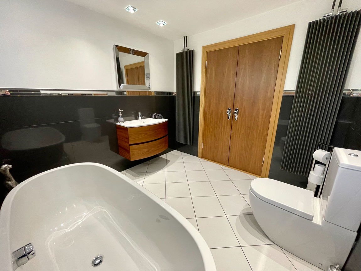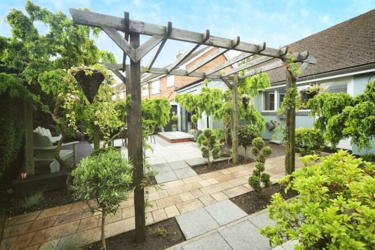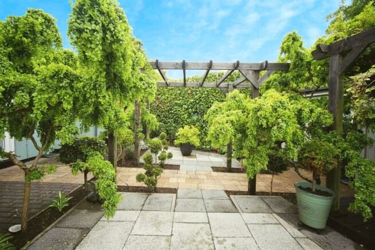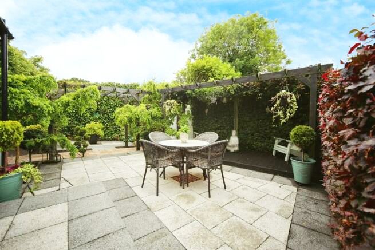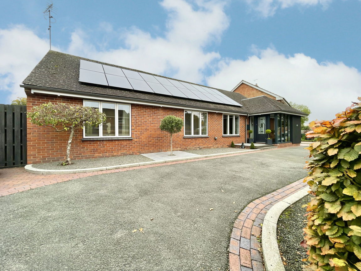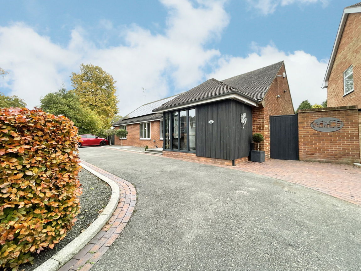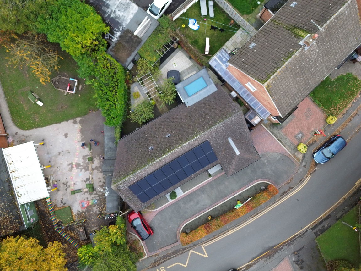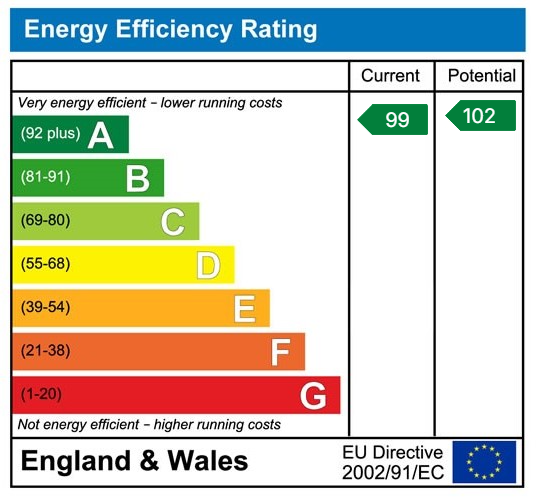Nestled in the picturesque village of Hockley Heath, just off the main road, this detached bungalow offers a peaceful rural setting with convenient motorway access and excellent transport links.
The property features an in-and-out driveway, an entrance porch with two cloakrooms, and a contemporary open-plan layout combining the lounge, dining, and kitchen areas. The modern kitchen comes with integrated appliances and a centre island unit. There’s a family bathroom, two spacious double bedrooms, including a master with en suite and walk-in wardrobe, plus a beautiful low maintenance rear garden. The partially converted garage includes an outdoor utility room, store/study and additional storage space at the rear.
Thoughtfully modernised and well-maintained, the home boasts gas central heating, durable aluminium and timber double glazing, long-lasting zinc drainage, flooring insulation, Cat6 data points, RJ45 sockets and USB connections throughout.
The loft has been developed, offering easy potential for a dormer conversion, with full insulation, boarding (9x3 joists), plastering, electrics, lighting, and drainage connections already in place.
Owned solar panels provide up to 6kW of power, with a hybrid inverter and 9kW battery storage. The system’s energy export exceeds the property’s usage, ensuring lower energy costs
The property is situated on a wide plot and set back from the road with an in-and-out block edged tarmacadam driveway providing off-road parking and extending to gated side access, gravel fore gardens and paved pathway to obscure glazed composite front door leading into:
Spacious Enclosed Porch
With double glazed windows, decorative tiled flooring, ceiling light point, two useful storage cupboards and feature obscure glazed wooden front door leading through to:
Impressive Open Plan Family Dining Kitchen
Lounge Area - 7.01m x 4.14m (23'0" x 13'7")
With high ceilings, four feature school house radiators, range of ceiling and wall lighting and double glazed folding doors leading to the conservatory
Conservatory - 3.66m x 2.13m (12'0" x 7'0")
With double glazed bi-fold doors opening out to the rear elevation, double glazed windows to the sides, wood effect flooring and feature roof lantern
Kitchen/Dining Area - 7.01m x 3.81m (23'0" x 12'6")
Having a feature curved Art Deco ceiling partition with fitted units and granite work surfaces with matching upstands, sink and drainer unit, Siemens five ring gas hob with recessed extractor above, mirrored splash back, inset eye level Samsung oven and grill, space for fridge freezer, integrated dishwasher, central island with breakfast bar seating area, part-wood effect flooring, double glazed windows to front and rear and double glazed door to the rear
Utility Room - 2.51m x 1.09m (8'3" x 3'7")
Having space and plumbing for a washing machine, automatic lights and an extractor fan
Bedroom One to Front - 3.96m x 4.27m (13'0" (into door recess) x 14'0" (into fitted wardrobes)
Having a double glazed window to the front, spot lights, radiator, wood effect flooring, double doors to walk-in wardrobe and further door to:
En Suite Shower Room
Having large walk-in shower area, thermostatic rainfall shower and further shower attachment, floor drain, low flush WC, feature built-in vanity area with over sized sink, wall lighting and fitted mirrors, spot lights, tiling to water prone areas and floor, obscure double glazed window to the rear and two radiators
Bedroom Two to Front - 2.74m x 3m (9'0" x 9'10")
Having double glazed window to the front elevation, spot lights, wood effect flooring and radiator
Family Bathroom
Having a feature free-standing bath, low flush WC and wall mounted floating vanity unit, tiling to half height and floor, spot lights, two vertical radiators and obscure double glazed windows to the rear.
Loft Space
Offering easy scope to turn into a dormer with full insulation, boarding, plaster boarding, electrics, lights and drainage connections in place.
Low Maintenance Rear Garden
A low maintenance rear garden having block paved and patio areas, decked seating area, side access, outside tap, shed and outside electric points
Tenure
We are advised by the vendor that the property is freehold, but are awaiting confirmation from the vendor's solicitor. We would advise all interested parties to obtain verification through their own solicitor or legal representative. EPC supplied by vendor. Current council tax band – D
Property Mis-Descriptions Act:
SMART HOMES have not tested any equipment, fixtures, fittings or services mentioned and do not by these Particulars or otherwise verify or warrant that they are in working order. All measurements listed are given as an approximate guide and must be carefully checked by and verified by any Prospective Purchaser. These particulars form no part of any sale contract. Any Prospective Purchaser should obtain verification of all legal and factual matters and information from their Solicitor, Licensed Conveyancer or Surveyors as appropriate.
