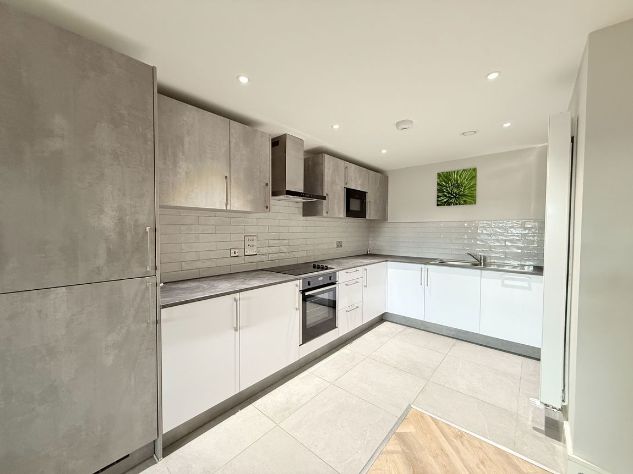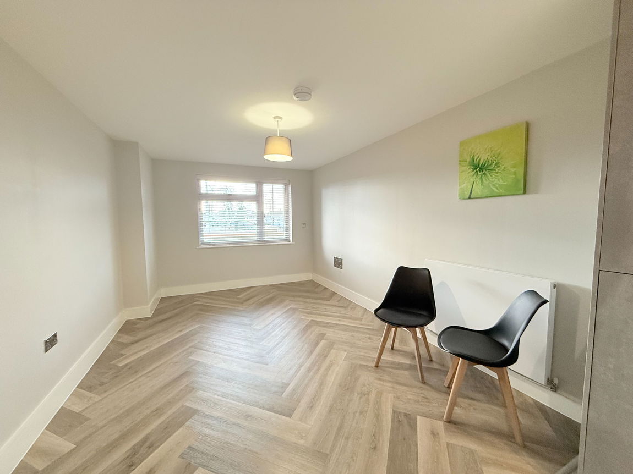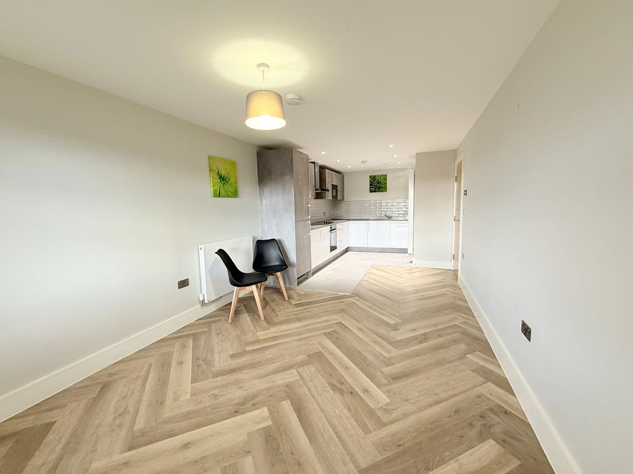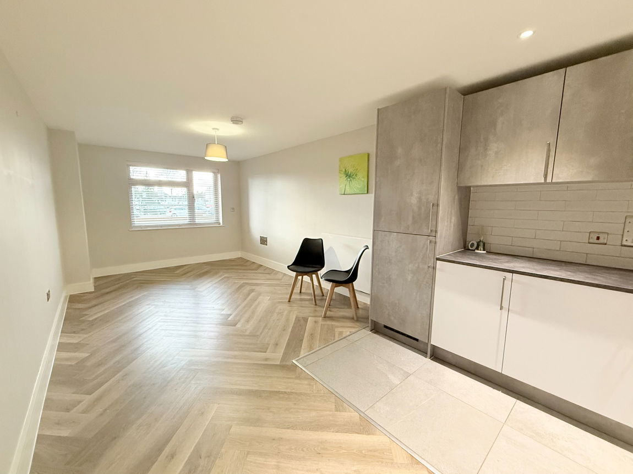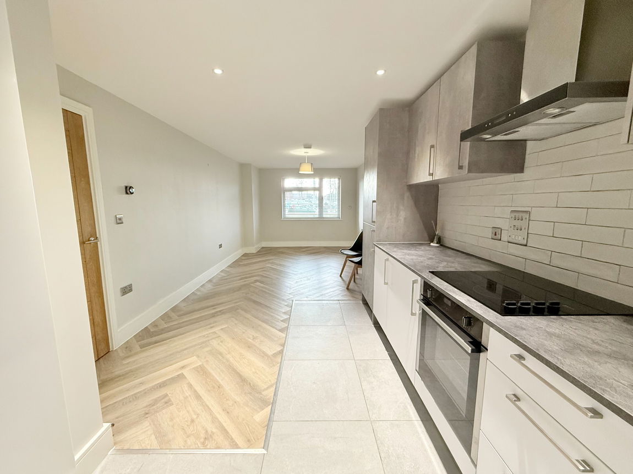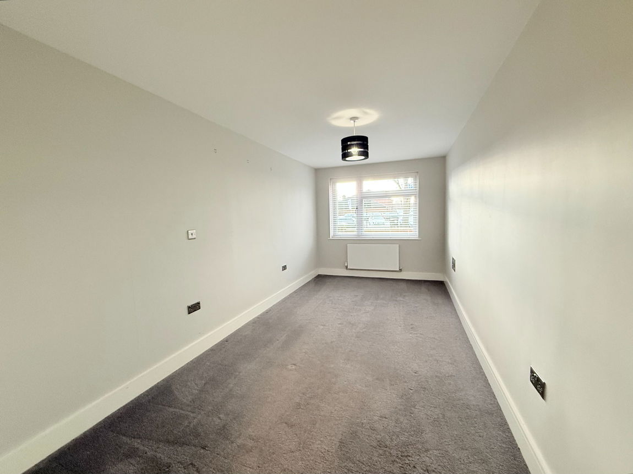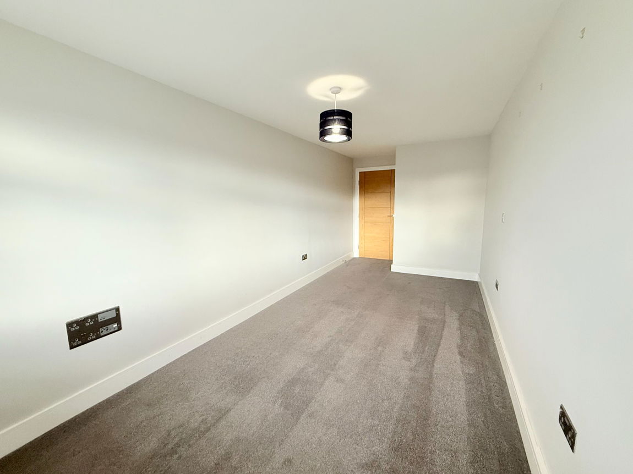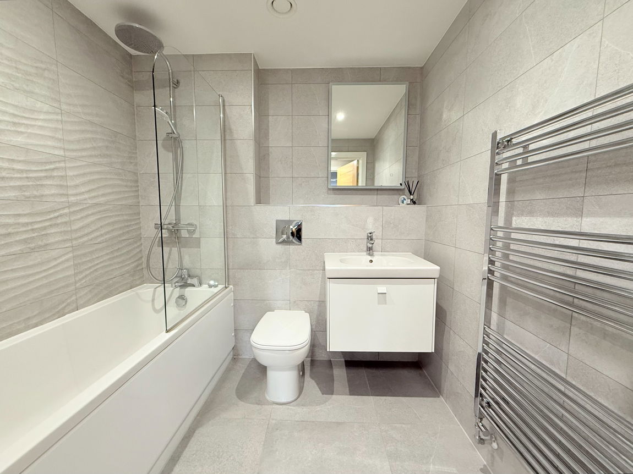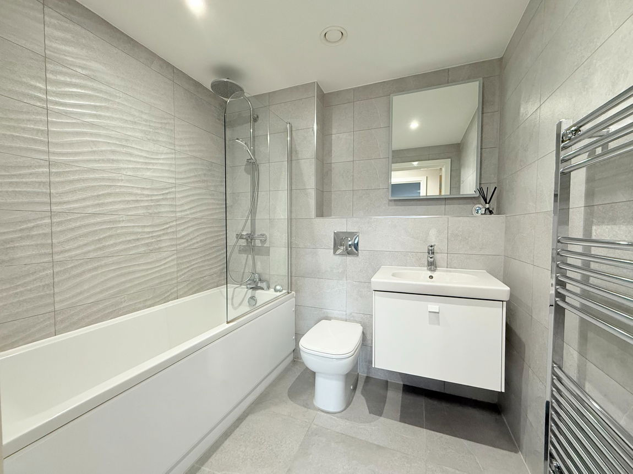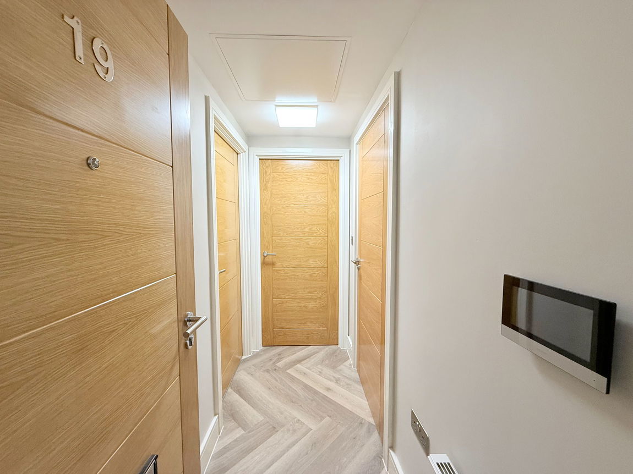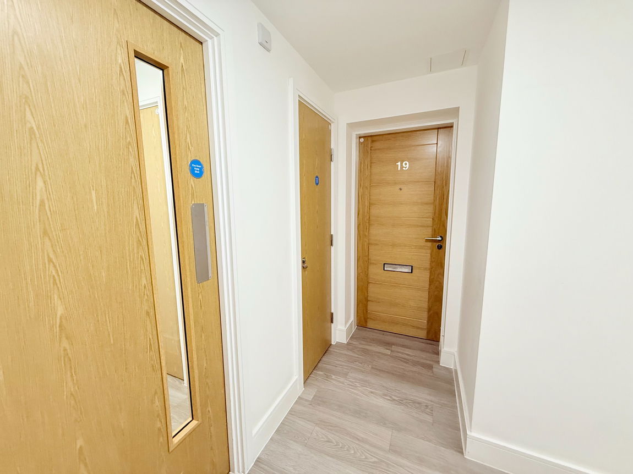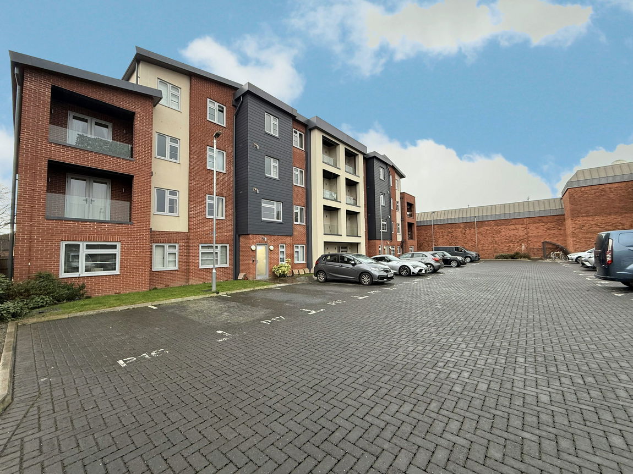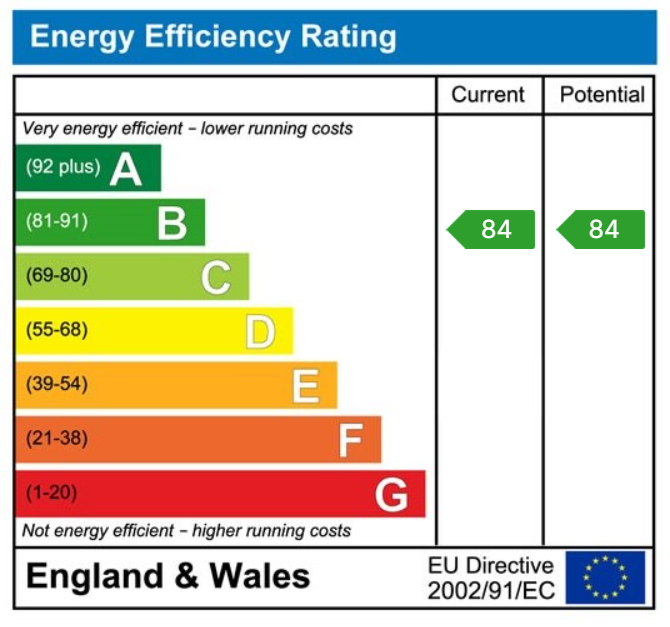Sir Robert Peel Court, Stratford Road, Shirley
For Sale | 1 BedProperty Summary
This stunning one-bedroom ground-floor apartment is located in the vibrant area of Shirley, with shops, restaurants, and a great community nearby. The gated development includes an allocated parking space for peace of mind. The light-filled apartment features a modern bathroom with a panelled bath and shower attachment, while the open-plan kitchen/lounge/diner boasts stylish Neff-designed units. Ample storage, including a cupboard in the private entrance hall, adds to the convenience. Don’t miss the chance to view this exceptional property today!
Full Details
Step into this stunning one-bedroom, ground-floor apartment, located in the vibrant and sought-after area of Shirley. With its abundance of local shops, restaurants, and a warm, welcoming community, this apartment offers a perfect blend of convenience and comfort. Situated within a secure, gated development, you’ll benefit from the peace of mind that comes with a dedicated allocated parking space, ensuring parking is never a concern.
Upon entering the apartment, you’ll immediately notice how light and airy the space feels, creating a welcoming atmosphere throughout. The modern bathroom is beautifully designed, featuring a stylish panelled bath with the added bonus of a convenient shower attachment, providing flexibility and practicality.
The open-plan kitchen, lounge, and dining area is undoubtedly the heart of this home. The kitchen boasts a range of contemporary wall and base units, featuring sleek Neff-designed insets that blend style and functionality. This space is not only visually appealing but also practical, designed to meet all your cooking and entertaining needs.
Storage in this apartment is plentiful, with an additional storage cupboard in the private entrance hall, offering ample space to neatly store all your essentials.
This truly is a remarkable property that combines modern living with a fantastic location. Don’t miss out on the chance to view this exceptional apartment. Contact us today to arrange a viewing and see for yourself what makes this home so special.
Ground floor one bedroom apartment, with one allocated parking space to the rear. Secure intercom entry. Wood effect composite front door through to private entrance hall. With wall mounted entry pad, radiator, wood effect herringbone style flooring, ceiling light points and oak effect doors of to good sized storage cupboard with wall mounted boiler. Door off to bathroom which has a panelled bath with thermostatic ground floor shower, additional shower attachment and a glazed screen over, enclosed syestem W.C. with wall mounted flush, and wall mounted vanity sink with storage draw. Complimentary tiling to walls and floor, spotlights, extractor, and a gladisole radiator.
Bathroom 7m x 5.8m (22'11" x 19'0")
Door off to bathroom which has a panelled bath with thermostatic ground floor shower, additional shower attachment and a glazed screen over, enclosed syestem W.C. with wall mounted flush, and wall mounted vanity sink with storage draw. Complimentary tiling to walls and floor, spotlights, extractor, and a ladisole radiator.
Kitchen/Diner 27.8m x 10m (91'2" x 32'9")
Open plan lounge/diner and kitchen. The kitchen area is fitted with a range of contemporary wall and base units. With stone effect slimline laminate work surfaces, sink and drainer unit, 4 ring Neff hob with extractor canopy over, inset Neff electric oven, integrated dishwasher, fridge/freezer and washing machine, vertical radiator. Tiling to splash back areas, tiled flooring. Spotlights to ceiling. Open plan to the lounge/dinning area which has wood effect herringbone style flooring, ceiling light point, radiator, and a double glazed window to the front.
Bedroom 17.4m x 8.1m (57'1" x 26'6")
The light bedroom has a double glazed window to the front, ceiling light point and a radiator.
If you are interested, please give us a call on 0121 744 4144 + OPT 3
