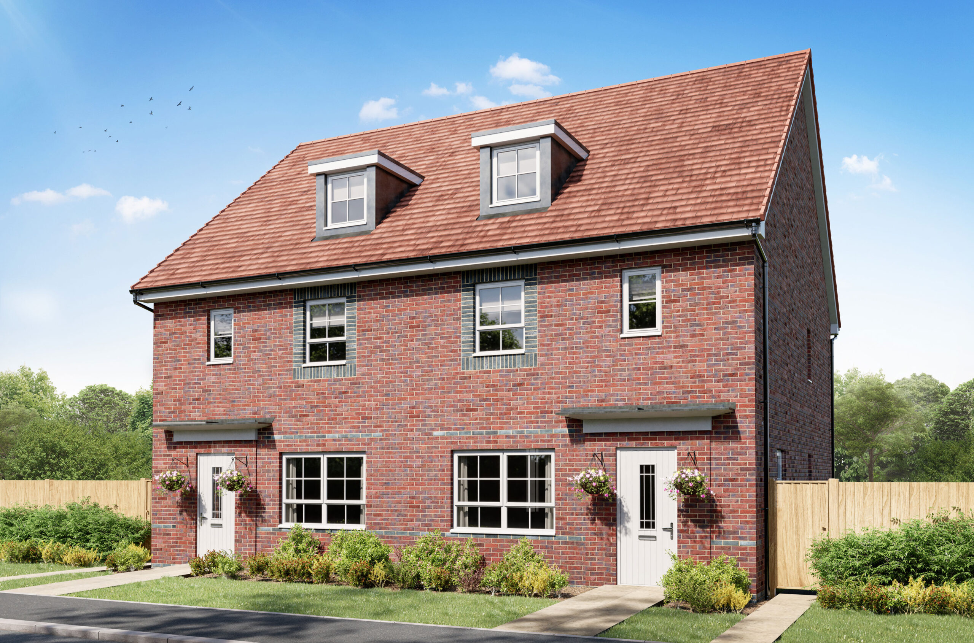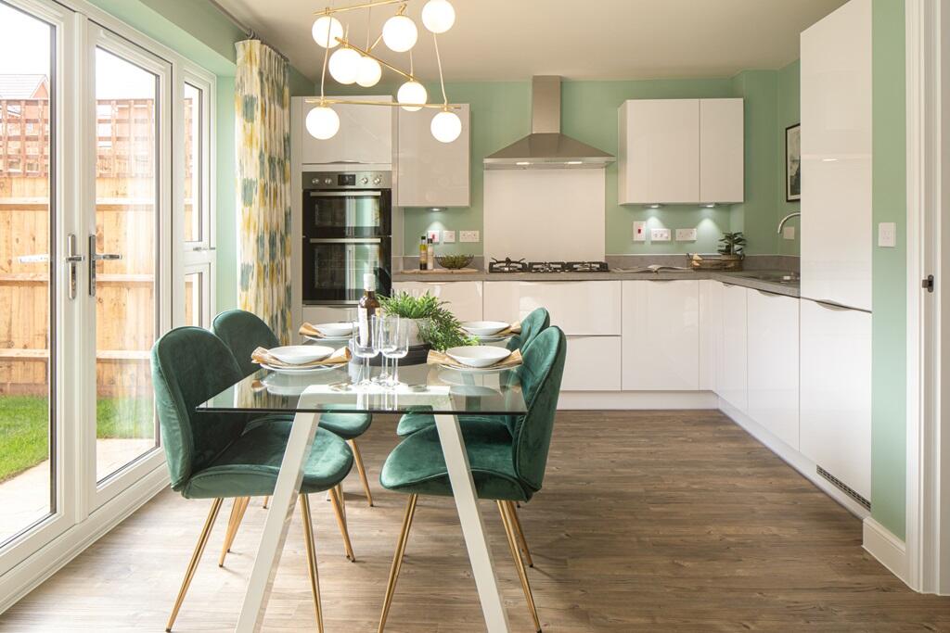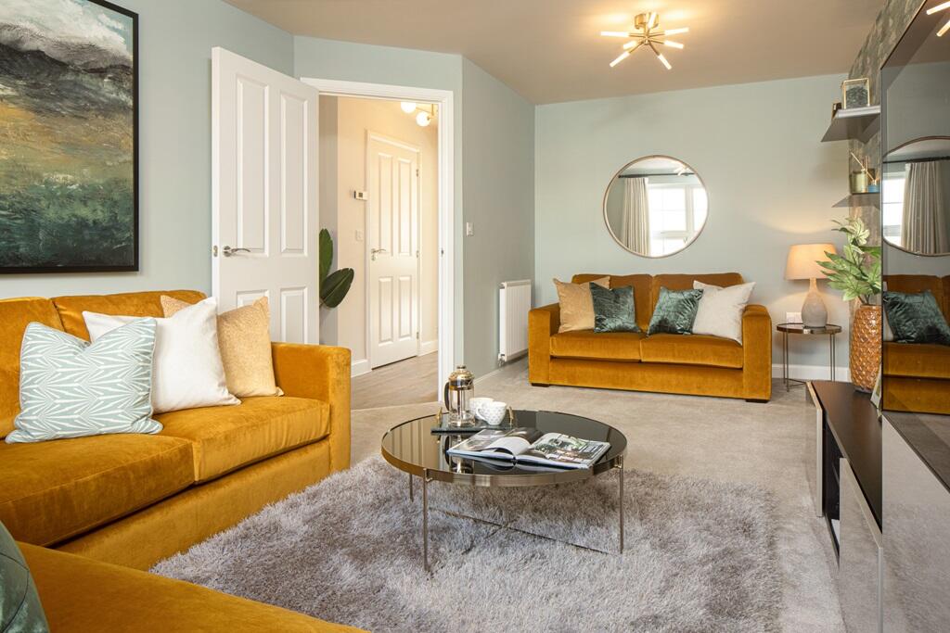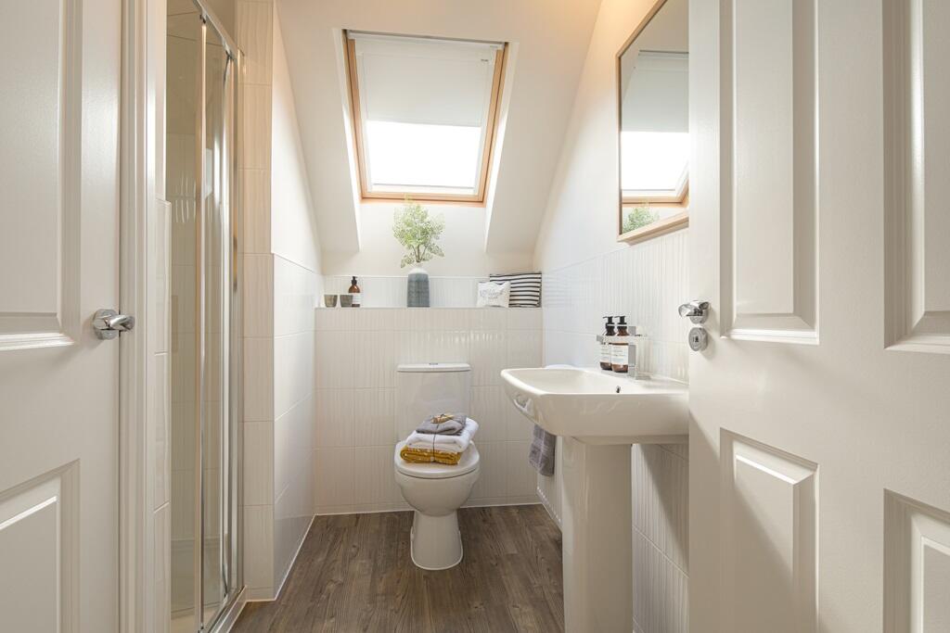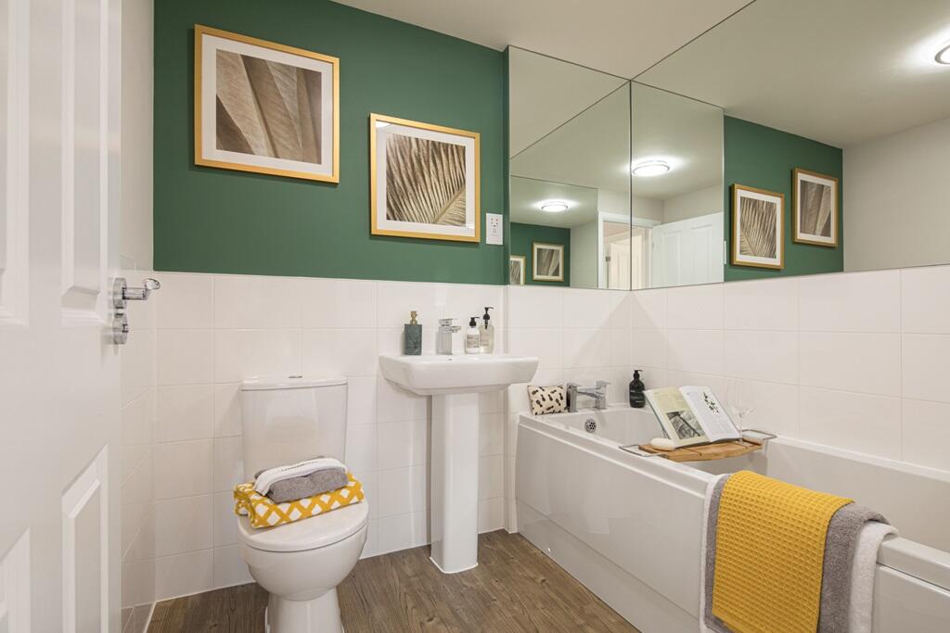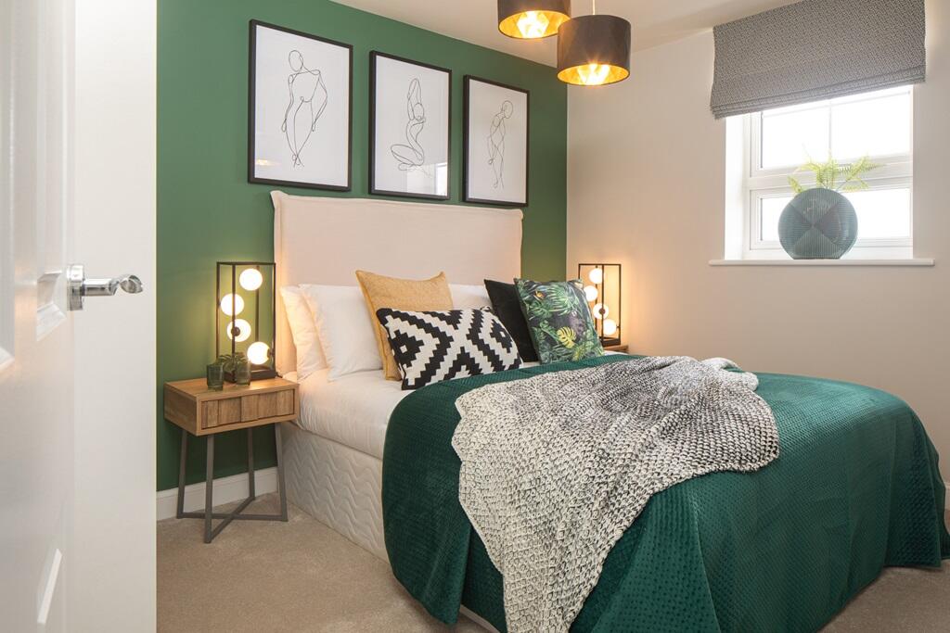The Elms, The Oxford, Shaftmoor Lane, Hall Green
For Sale | 5 BedProperty Summary
105% PART EXCHANGE AVAILABLE WITH THIS PROPERTY This three story home offers plenty of space for a growing family. The ground floor includes a spacious open plan kitchen diner with French doors leading to the garden. Along with a sizeable lounge for all the family to relax. The first floor features two double and two single bedrooms with a family bathroom. Upstairs on the second floor you will find the main bedroom with a shower room and study.
Full Details
PART EXCHANGE AVAILABLE **105% PART EXCHANGE AVAILABLE***.
For more details please call to arrange a viewing and to discuss the part exchange scheme.
THE OXFORD The ground floor includes a spacious open plan kitchen diner with French doors leading to the garden. Along with a sizeable lounge for all the family to relax. The first floor features two double and two single bedrooms with a family bathroom. Upstairs on the second floor you will find the main bedroom with a shower room and study/fifth bedroom
ROOM DIMENSIONS
Room Dimensions
Ground Floor
Kitchen / Dining - 5173mm x 3365mm (16'11" x 11'0")
Lounge - 3185mm x 5720mm (10'5" x 18'9")
WC - 1398mm x 2512mm (4'7" x 8'2")
1st Floor
Bathroom - 1753mm x 2150mm (5'9" x 7'0")
Bedroom 1 - 2650mm x 3556mm (8'8" x 11'8")
Bedroom 2 - 3023mm x 3353mm (9'11" x 11'0")
Bedroom 4 - 2062mm x 3091mm (6'9" x 10'1")
Bedroom 5 - 2435mm x 2399mm (7'11" x 7'10")
2nd Floor
Bedroom 3 - 3023mm x 4372mm (9'11" x 14'4")
Shower Room - 2062mm x 2563mm (6'9" x 8'4")
Study - 3023mm x 3574mm (9'11" x 11'8")
Sounds Great? Call us and we can discuss further details.
