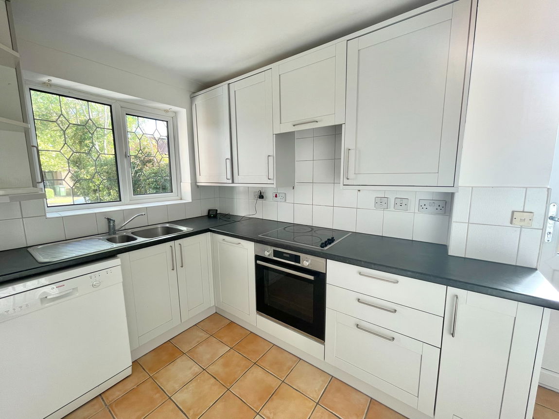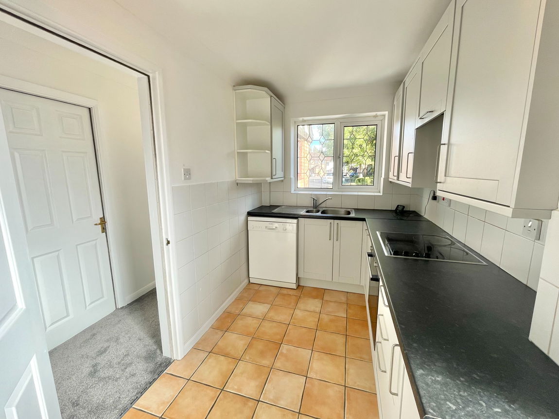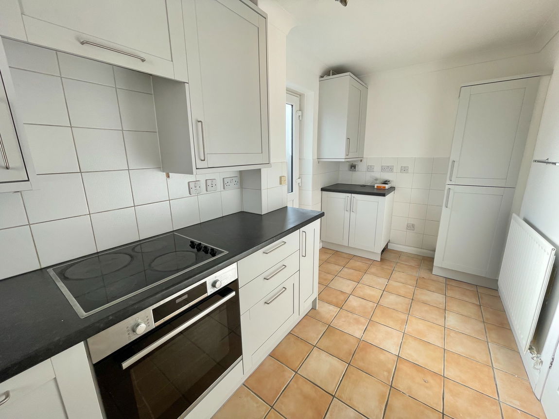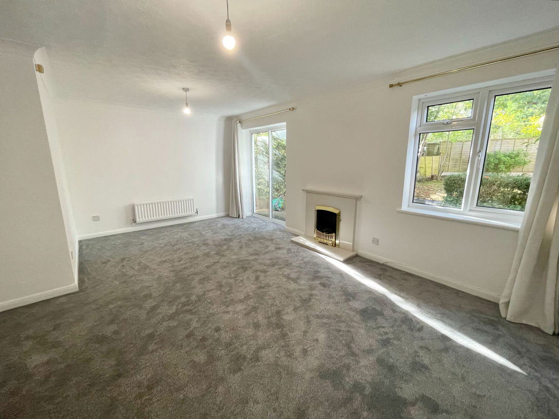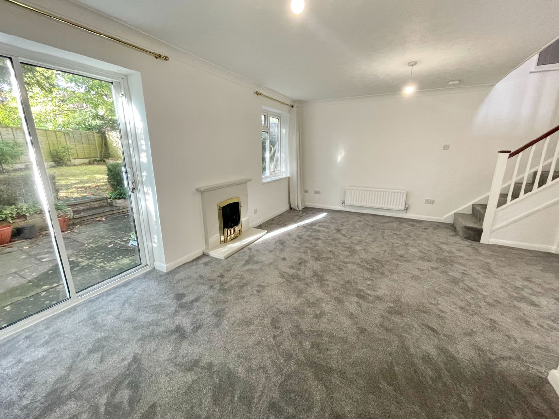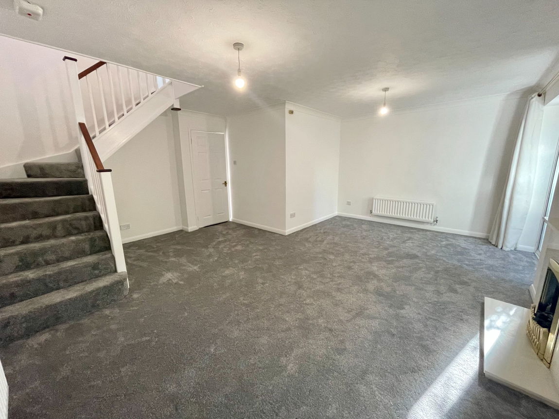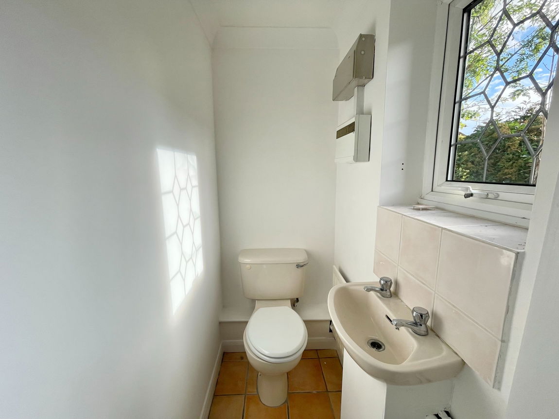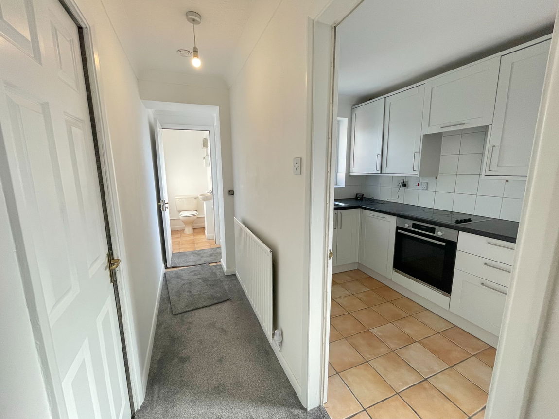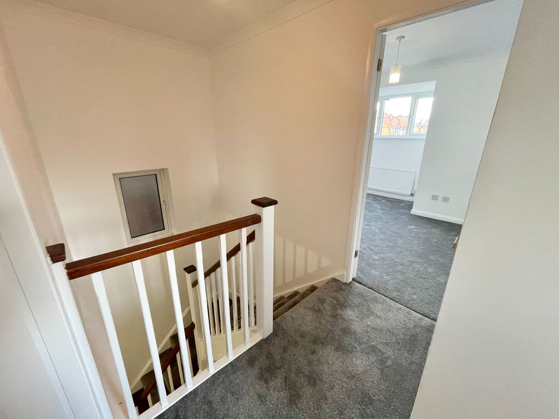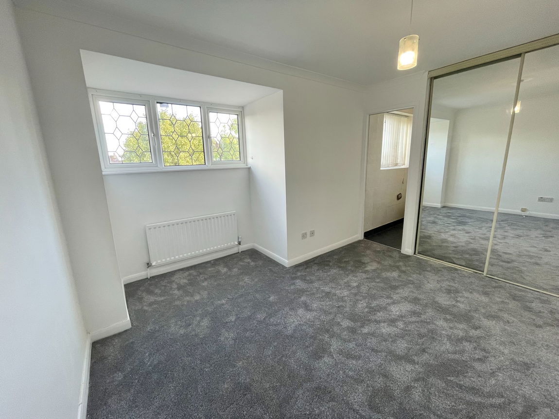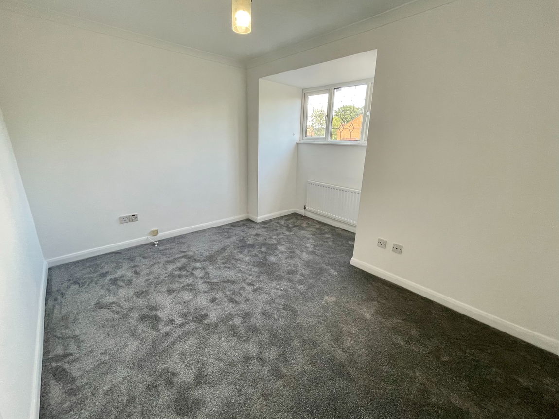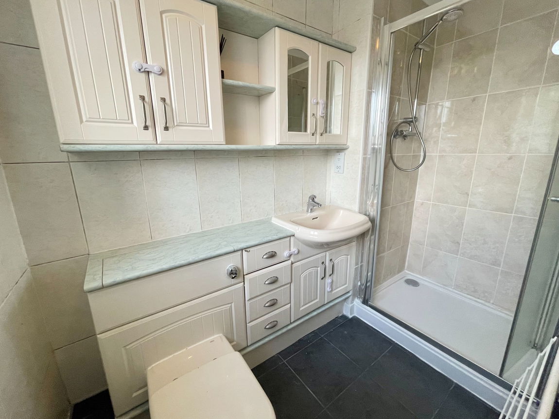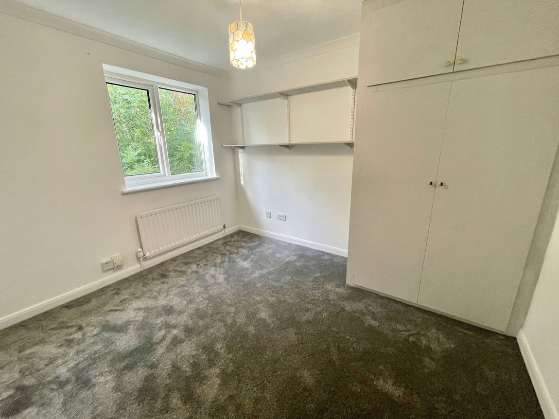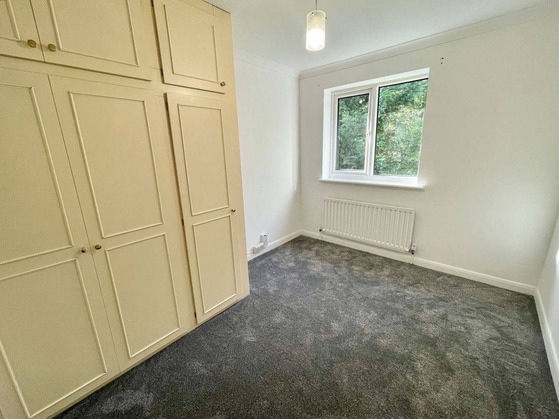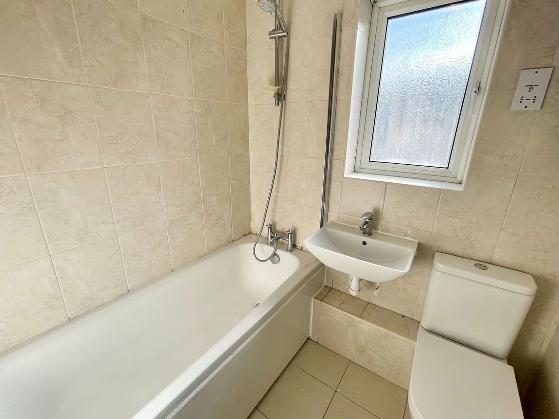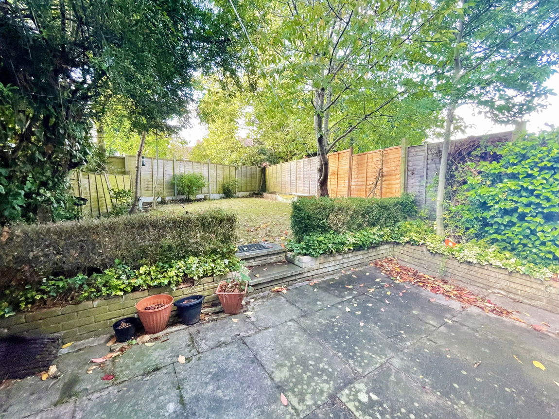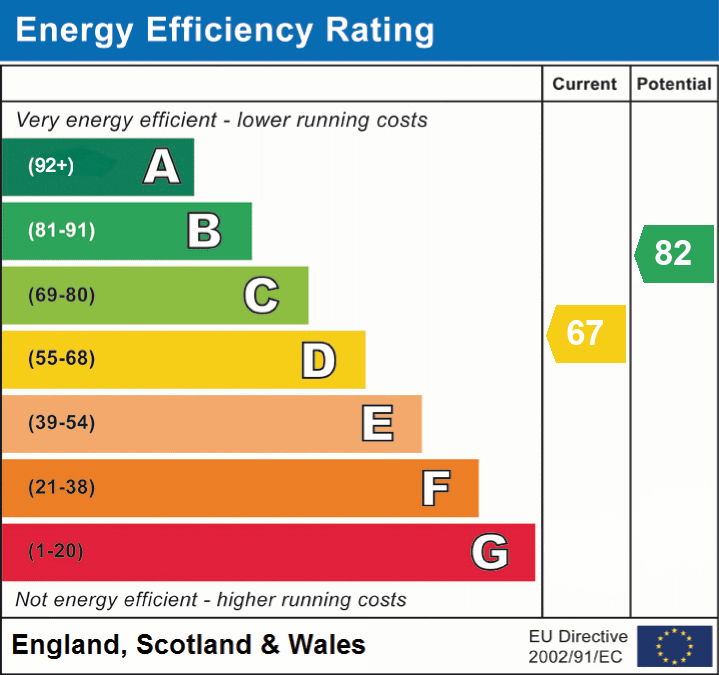Tilesford Close, Monkspath
For Sale | 3 BedProperty Summary
A detached property situated in a most sought after location and benefiting from being re-painted and re-carpeted throughout. Offering accommodation comprising three double bedrooms, fitted kitchen, open plan lounge/diner, en-suite shower room, family bathroom, Westerly facing rear garden, driveway parking and garage
Full Details
Situated in this very popular location with easy access to the M42 motorway, NEC and Birmingham International Airport and Train Station. There are local shops within Monkspath off Shelly Crescent, near to which is Monkspath Junior and Infant school, a doctors, dentist and the popular Farm Gastro Pub & Restaurant. The property currently falls within Alderbrook Senior School catchment. There are an excellent choice of shopping facilities in the Town Centre of Solihull including Touchwood Shopping Centre and John Lewis Department Store
The property is set back from the road behind a tarmacadam driveway providing off road parking extending to double glazed door leading into
Entrance Hallway
With part-tiling to floor, central heating radiator and door through to
Lounge/Diner to Rear - 18' 0" x 15' 8" (max) (5.5m x 4.8m)
With double glazed window to rear elevation and aluminium framed double glazed sliding patio door to rear, two central heating radiators, two ceiling light points, living flame gas fire with marble hearth, surround and inlay, TV aerial point and stairs leading off to the first floor.
Fitted Kitchen to Front - 14' 5" x 6' 2" (4.4m x 1.9m)
Guest W.C
With low flush WC, wash hand basin with tiled splashback, obscure double glazed window to side, alarm panel, electrical consumer board, ceiling light, tiling to floor and corniced coving.
Landing
With ceiling light point, loft hatch, airing cupboard and doors leading off to
Bedroom One to Front - 11' 5" x 8' 2" (3.5m x 2.5m)
With double glazed window to front elevation, central heating radiator, ceiling light point and built-in wardrobes with sliding mirror fronted doors
En-Suite Shower Room
Being fitted with a white suite comprising of; shower cubicle with thermostatic shower over and bi-folding glazed door, shaver socket, low flush WC and wash hand basin enclosed into vanity unit, central heating radiator, complementary tiling to walls and floor, ceiling light and obscure double glazed window to front.
Bedroom Two to Rear - 7' 2" x 9' 6" (2.2m x 2.9m)
With double glazed window to rear elevation, ceiling light point, central heating radiator and range of built-in wardrobes and built-in vanity area with drawers
Bedroom Three to Rear - 10' 5" x 8' 2" (3.2m x 2.5m)
With double glazed window to rear elevation, central heating radiator, ceiling light point, built-in wardrobes and built-in vanity area with drawers
Family Bathroom to Side - 5' 6" x 5' 6" (1.7m x 1.7m)
Being fitted with a three piece white suite comprising; panelled bath with shower attachments over, low flush WC and wash hand basin with mixer tap over, tiling to walled areas, tiled flooring, ceiling light, central heating radiator, shaver socket and obscure double glazed window to side
Rear Garden
Being mainly laid to lawn with paved patio area, timber potting shed, fencing to boundaries and a variety of mature shrubs and bushes
Garage - 16' 8" x 8' 2" (5.1m x 2.5m)
Having a metal up-and-over door, ceiling light, plumbing for washing machine and electric power points.
Tenure
We are advised by the vendor that the property is freehold, but are awaiting confirmation from the vendor's solicitor. We would advise all interested parties to obtain verification through their own solicitor or legal representative. EPC supplied by vendor. Current council tax band - D
PROPERTY MISDESCRIPTIONS ACT: SMART HOMES have not tested any equipment, fixtures, fittings or services mentioned and do not by these Particulars or otherwise verify or warrant that they are in working order. All measurements listed are given as an approximate guide and must be carefully checked by and verified by any Prospective Purchaser. These particulars form no part of any sale contract. Any Prospective Purchaser should obtain verification of all legal and factual matters and information from their Solicitor, Licensed Conveyancer or Surveyors as appropriate.
