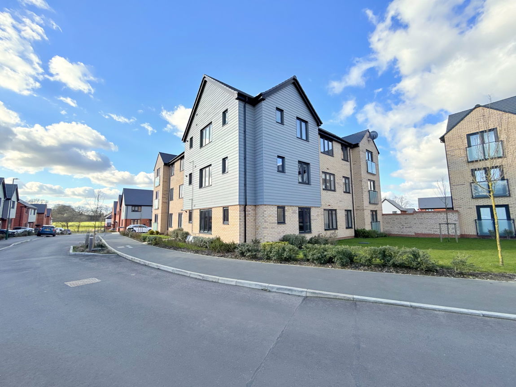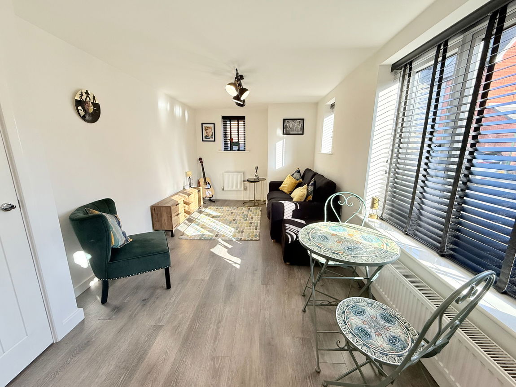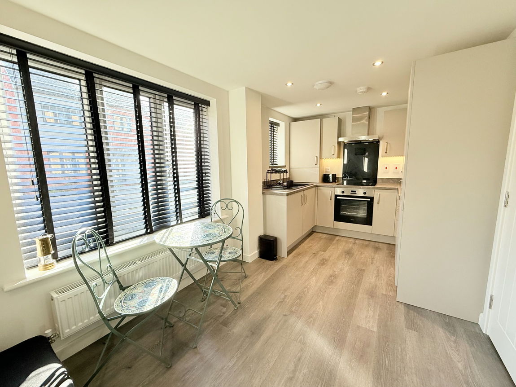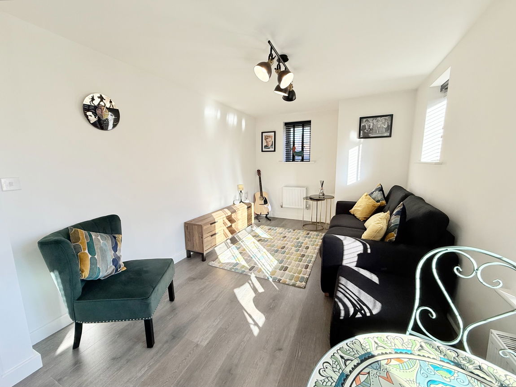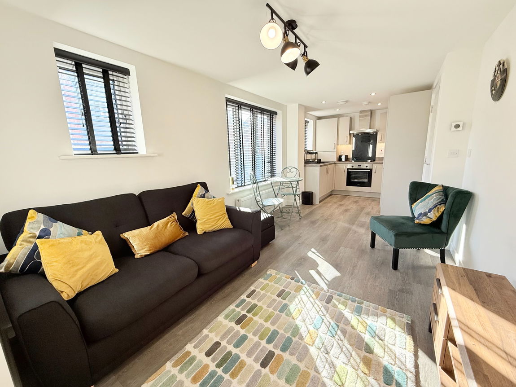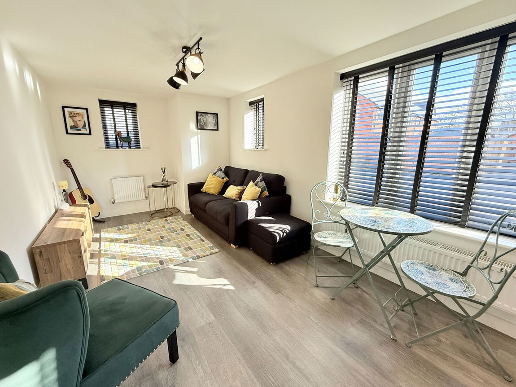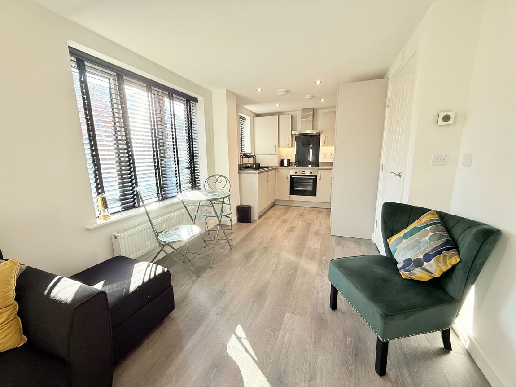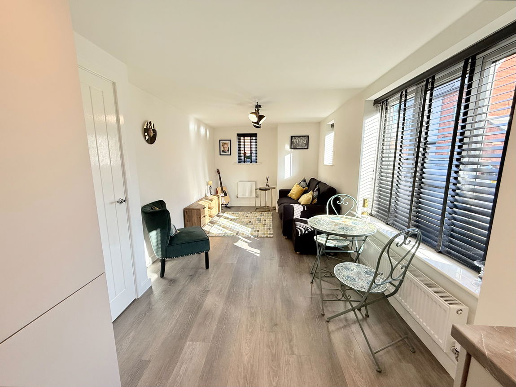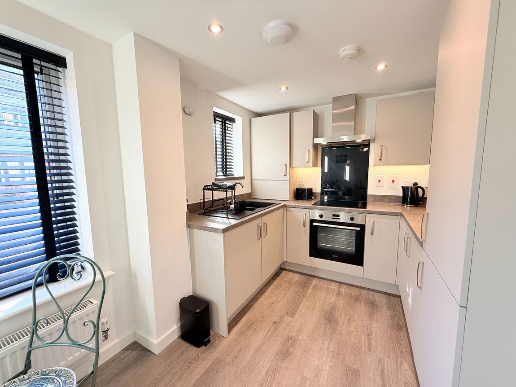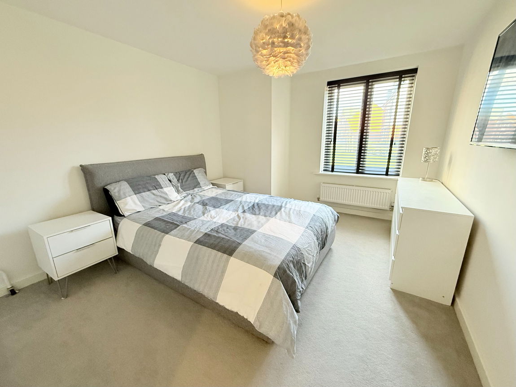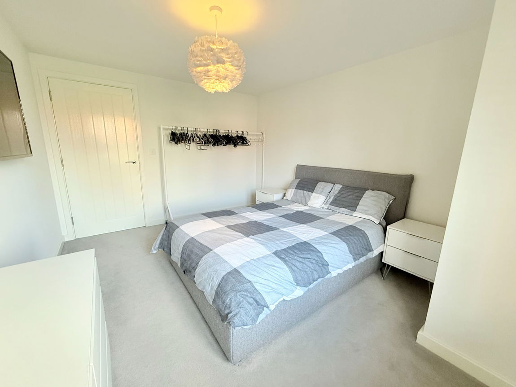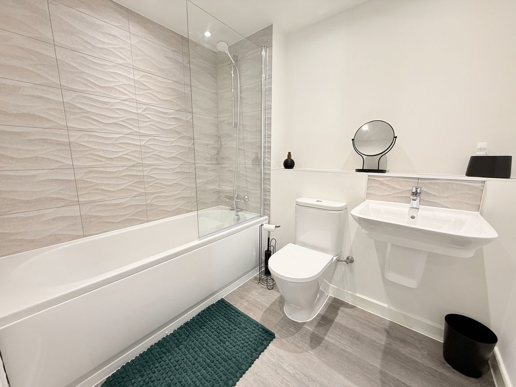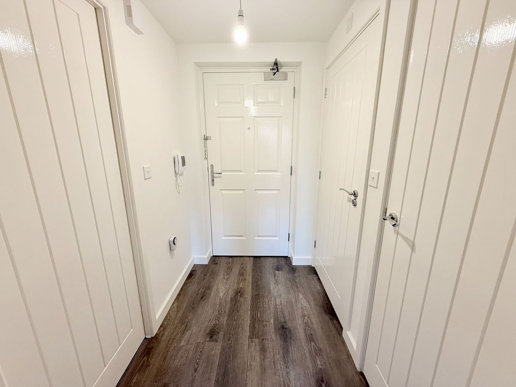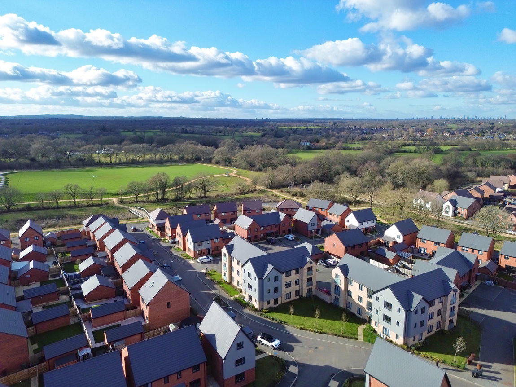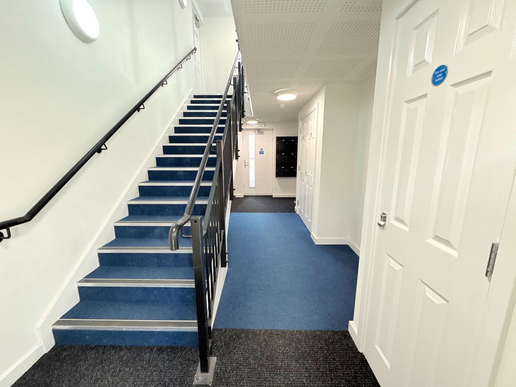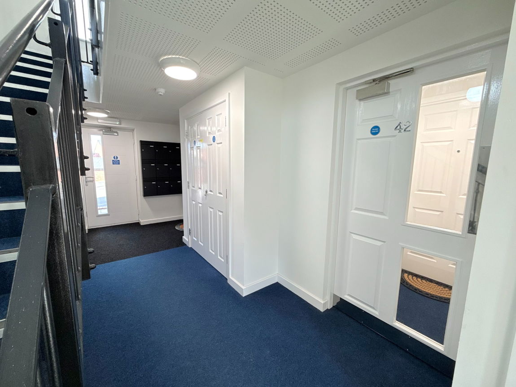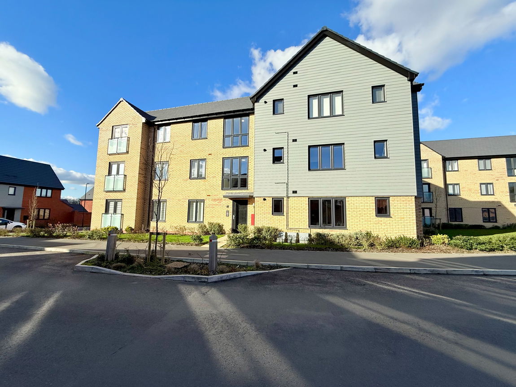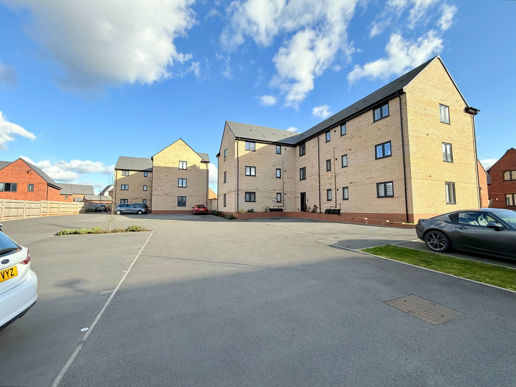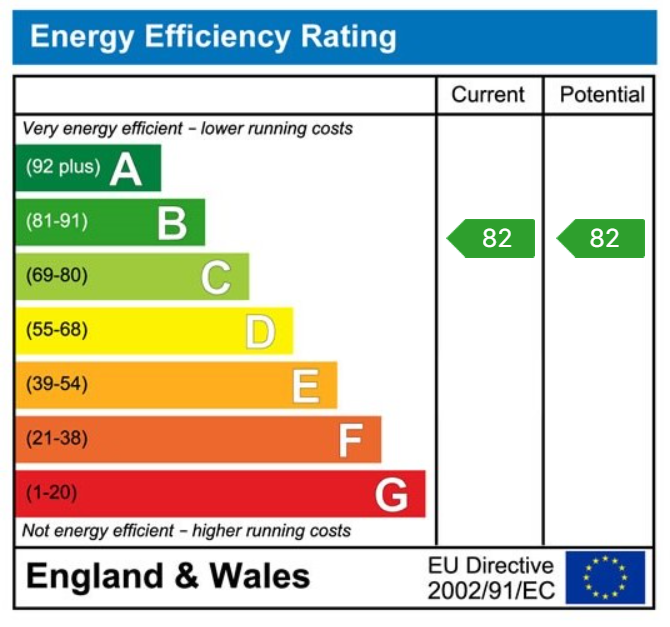Vendace Road, Blythe Valley, Solihull, B90 8DW
For Sale | 1 BedProperty Summary
Walk into your new 1 bedroom apartment, this light and airy home offers comfort and practicality. The open plan kitchen / lounge is the heart of the home. Situated in the lovely Solihull, with great amenities and local areas, this is the best place to live.
Make lasting memories in your new home. Call us today to arrange and viewing or ask for more information.
Full Details
Step into your perfect new home! This charming ground-floor apartment offers a cosy yet spacious 1-bedroom layout, designed for modern living. The open-plan lounge and dining area form the heart of the home, providing an inviting space to relax, entertain, or enjoy quiet moments. Bathed in natural light, the apartment boasts a refreshing, airy ambiance that enhances its stylish design. You'll appreciate the thoughtful storage solutions throughout the space, ensuring you have all the room you need to keep your home organized and clutter-free. With the added convenience of an allocated parking space, this apartment offers both comfort and practicality.
Nestled in the vibrant heart of Solihull, you’ll find yourself surrounded by an array of fantastic local amenities, from trendy shops to a variety of dining options at your doorstep. Whether you’re enjoying a leisurely day out or running errands, everything you need is just moments away. Don’t miss out on the opportunity to make this beautiful apartment your own. Get in touch today to learn more about this exceptional living space!
Ground floor apartment. Parking to the event. Secure communal entrance doors to the front and rear. Private entrance with wooden a wooden fire door with glazed inset in the porch area. Wooden door through to the private entrance hall which has ceiling light points, wall mounted entry phone, wood affect flooring, door to large storage cupboard.
Open plan kitchen / diner / lounge 23.8m x 9m (78'1" x 29'6")
Doors off to the open plan lounge diner/ kitchen. The kitchen area is fitted with a range of contemporary units with stone affect laminate work surfaces and matching up stands, Composite sink and drain unit. Four rings Zanussi hob with glazed splashback and extractor canopy over, inset Zanussi oven. Integrated fridge/freezer, washer/dryer. Cupboard housing, Ideal boiler, under cupboard lighting, spotlights to ceiling, wood effect flooring which is open plan to the lounge/diner, which has double glazed windows to the front and side elevations, ceiling light point, two radiators , wood effect flooring.
Bedroom 13.1m x 10.1m (42'11" x 33'1")
Light and airy bedroom to the side of the apartment, having double glazed windows, ceiling light points and radiator.
Bathroom 7.4m x 5.6m (24'3" x 18'4")
Panelled bath with wall mounted mixer tap and shower attachment over, glazed screen, wall mounted wash hand basin, low flush W.C. Complimentary tilling. Water prone areas, spotlights to ceiling, extractor fan, wood effect flooring, Ladas AR radiator, shaver socket.
If you are interested in viewing or would like some more information, please give us a call - 0121 744 4144 + OPT 3
