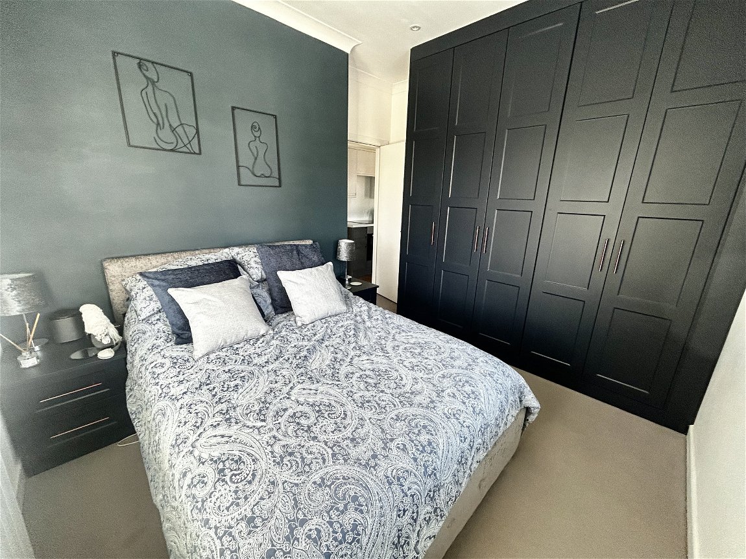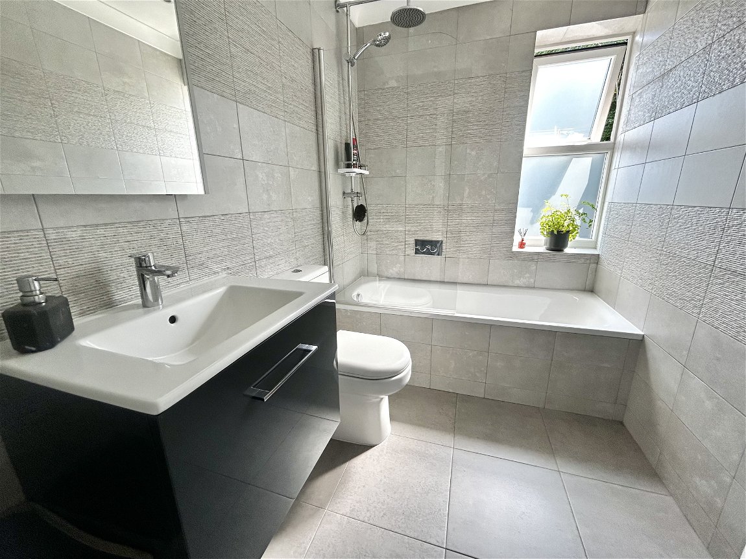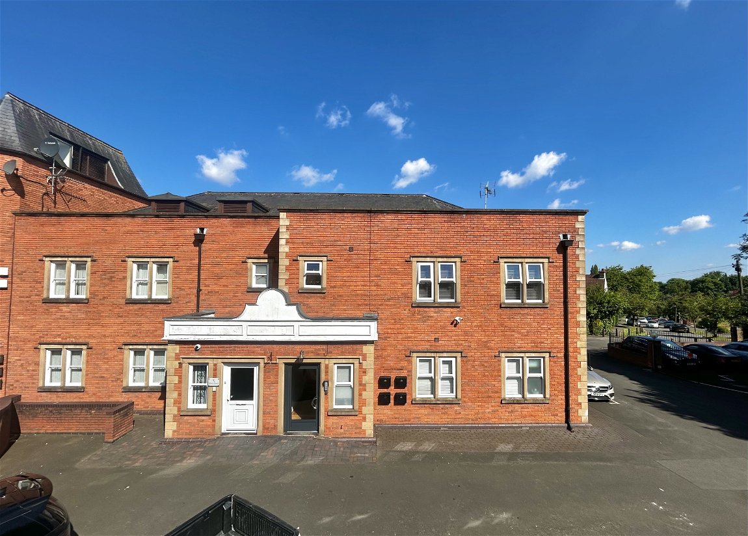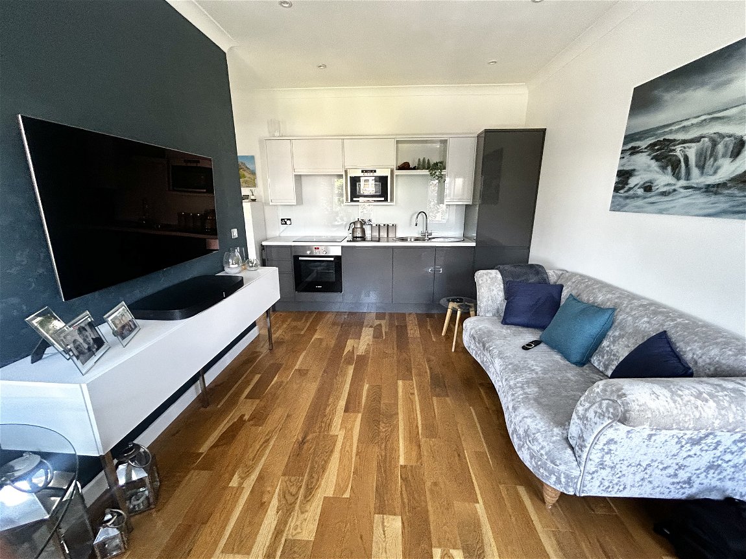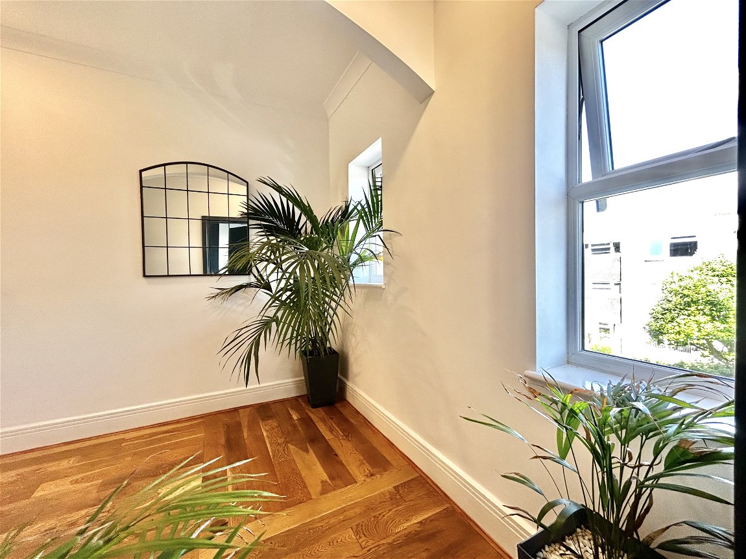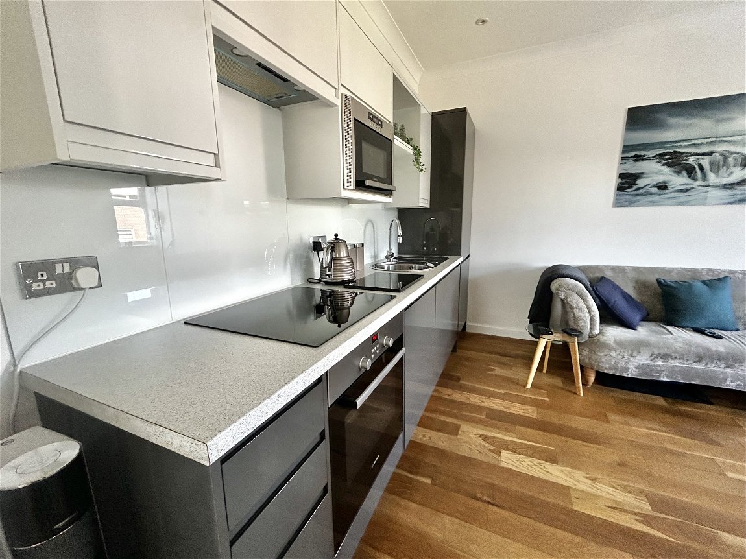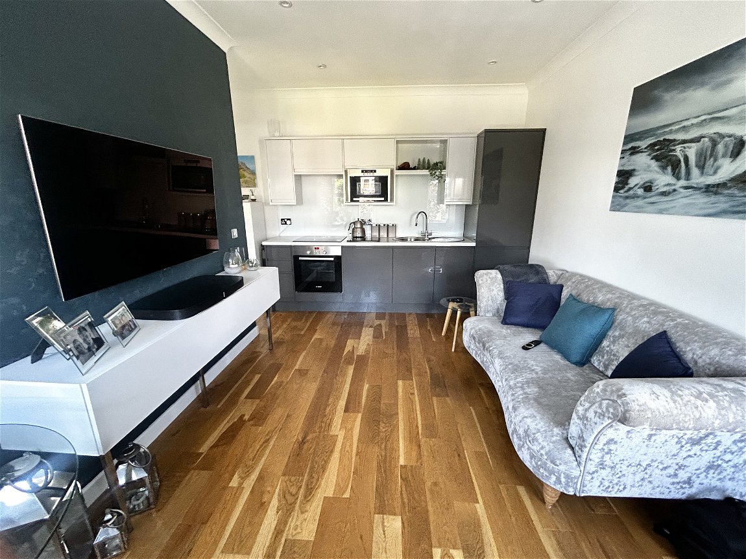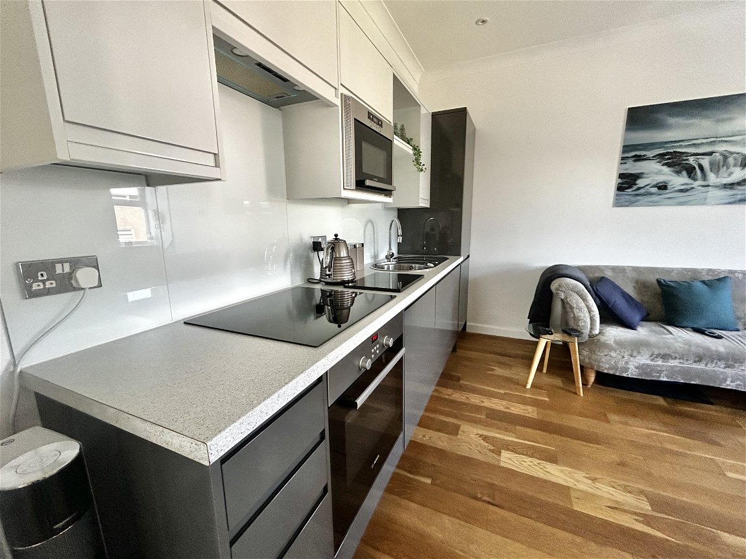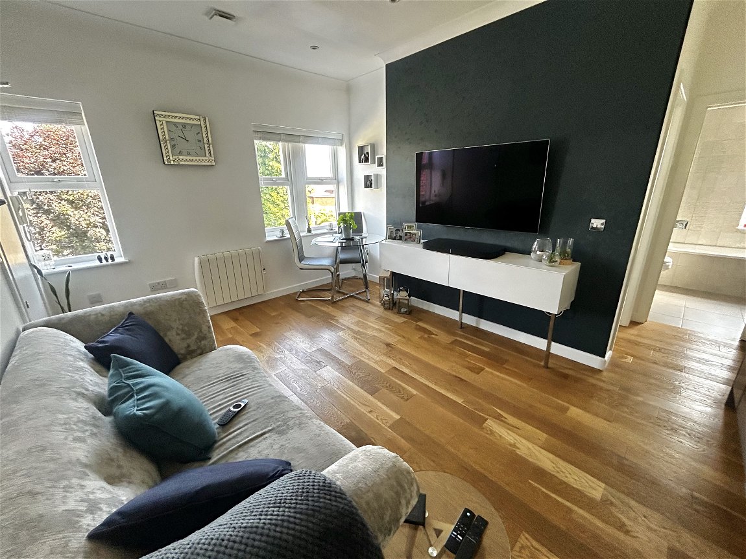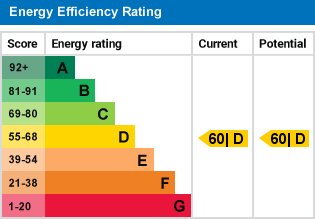Warwick Road, Olton , Solihull
For Sale | 1 BedProperty Summary
A beautifully presented one bedroom first floor apartment situated within a recently converted block and within walking distance to Olton Train Station. One bedroom with fitted wardrobes, open plan lounge/kitchen, bathroom and two secure underground parking spaces
Full Details
Conveniently situated with easy access to the M42 motorway, NEC, Birmingham International Airport and Railway Station. Olton Railway Station is situated at the end of St Bernards Road from where the commuter service provides access to Birmingham City Centre and in the opposite direction to London Marylebone via Solihull Railway Station. There is a wide selection of shops along the A41 Warwick Road including the popular Dovehouse Parade with amenities such as Wedges Bakery, Pharmacy, Post Office and various Takeaways. An excellent choice of shops can also be found in the Town Centre of Solihull including Touchwood Shopping Centre and John Lewis Department Store.
The property is accessed via a secure intercom leading into a communal area servicing four apartments and having stairs leading to the first floor
First Floor Landing With two double glazed windows to front elevation, access to boarded loft space and door leading into open plan kitchen/lounge.
Open Plan Kitchen/Lounge 11' 4" x 15' 6" (3.45m x 4.72m)
Lounge Area With two double glazed windows to the front, wall mounted storage heater, engineered oak flooring, coving to ceiling, wall mounted electrical trip switch fuse board, inset ceiling lights, hard-wiring for wall mounted television and opening to
Fully Integrated Kitchen Being fitted with a range of wall mounted and base units with complementary work surfaces over, sink and drainer unit with mixer tap, integrated Bosch oven and ceramic hob set below combination light and extractor, contemporary Perspex splash back, integrated microwave oven 70/30 fridge freezer, integrated slimline dishwasher, integrated washer dryer, inset LED ceiling lights, coving to ceiling and door leading off to
Double Aspect Bedroom One 11' 9" (into wardrobe) x 10' 10" (3.58m x 3.3m) With double glazed window to front and side elevations, wall mounted storage heater, contemporary fitted wardrobes and ceiling light point
Bathroom 8' 0" x 5' 5" (2.44m x 1.65m) Being fitted with a three piece Porcelanosa white suite comprising; tiled panelled bath with thermostatic shower over with Monsoon overhead soaker, hand fitment and glazed screen, low flush WC and contemporary floating wash hand basin, tiling walls and floors, obscure double glazed window to side, inset ceiling down lights, integrated Manrose ceiling extractor
Gated Allocated parking The apartment benefits from one underground parking space and one surface parking space.
Tenure We are advised by the vendor that the property is leasehold with approx. 145 years remaining on the lease, a service charge of approx. £1,800 per annum (including buildings insurance) but are awaiting confirmation from the vendor's solicitor. Each of the four owners of the block have a quarter share in the freehold as directors and shareholders. The current vendors share will be transferred to the new owner. We would advise all interested parties to obtain verification through their own solicitor or legal representative. EPC supplied by Vendor. Current council tax band - B
PROPERTY MISDESCRIPTIONS ACT: SMART HOMES have not tested any equipment, fixtures, fittings or services mentioned and do not by these Particulars or otherwise verify or warrant that they are in working order. All measurements listed are given as an approximate guide and must be carefully checked by and verified by any Prospective Purchaser. These particulars form no part of any sale contract. Any Prospective Purchaser should obtain verification of all legal and factual matters and information from their Solicitor, Licensed Conveyancer or Surveyors as appropriate.
