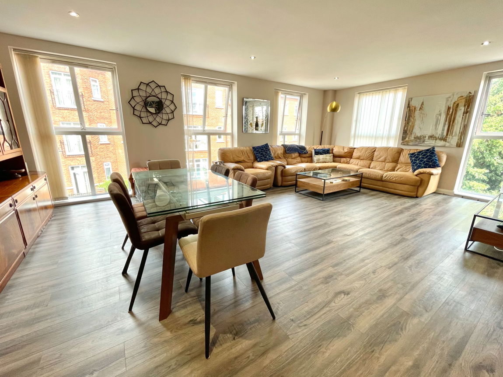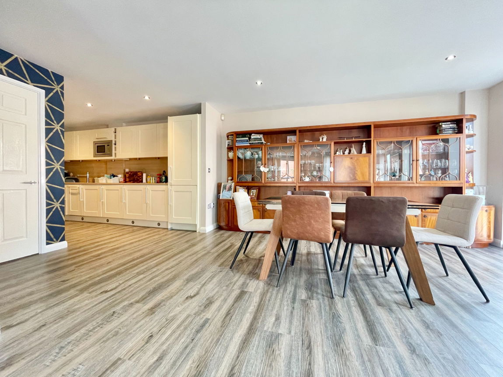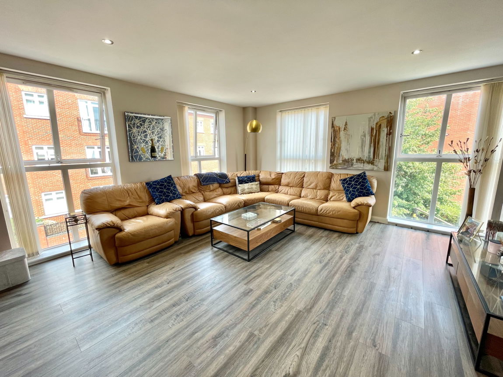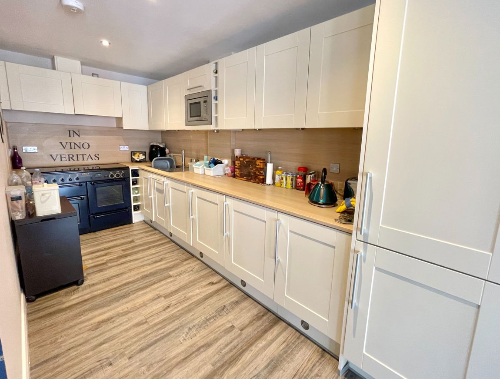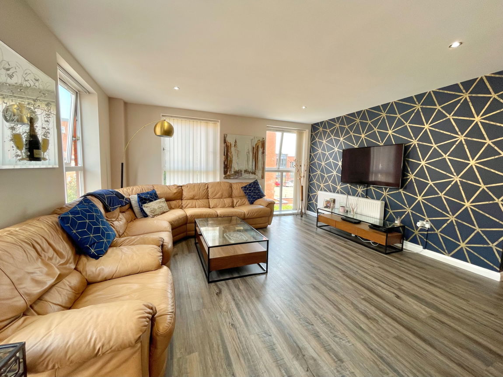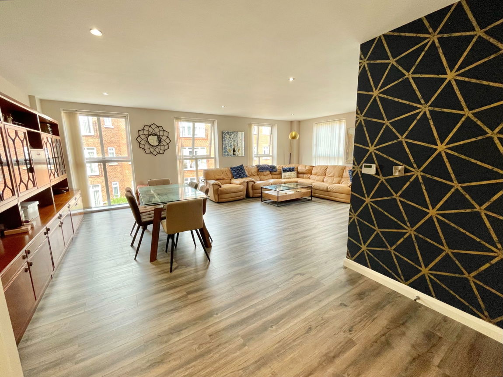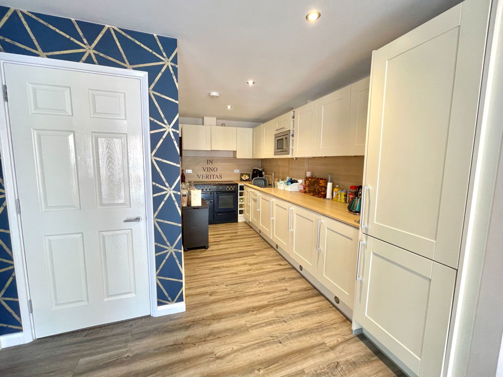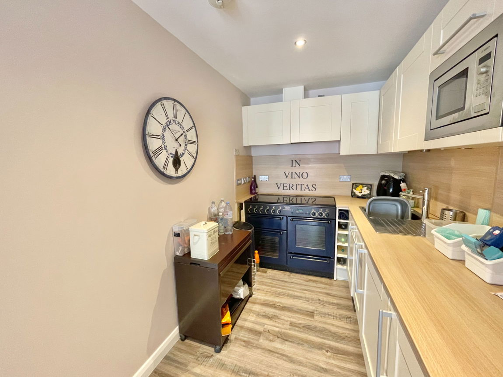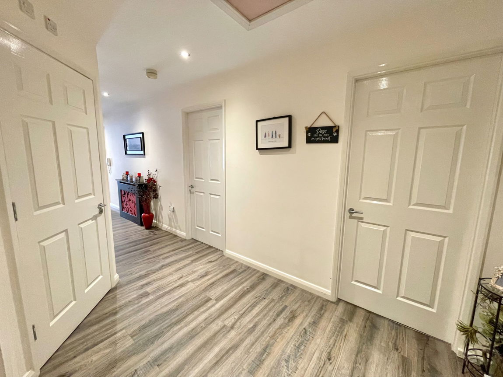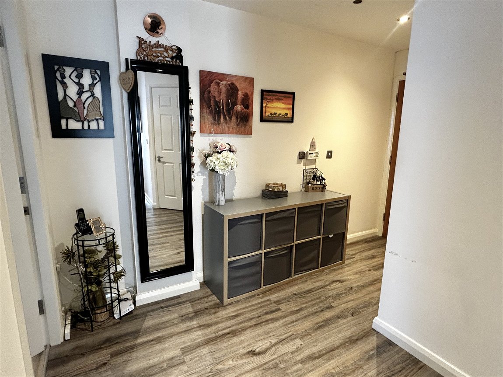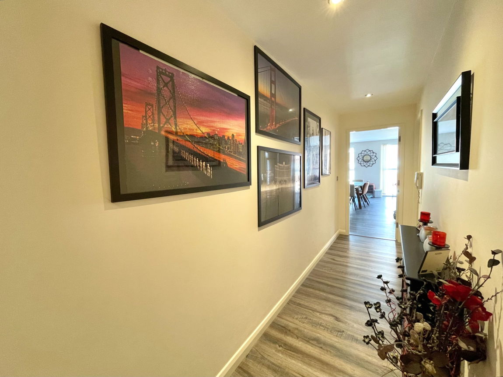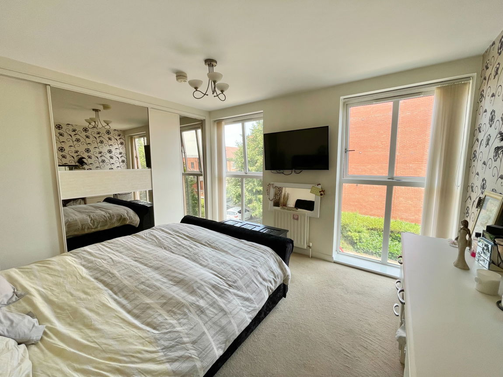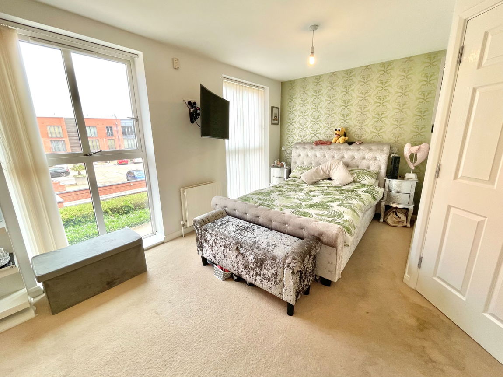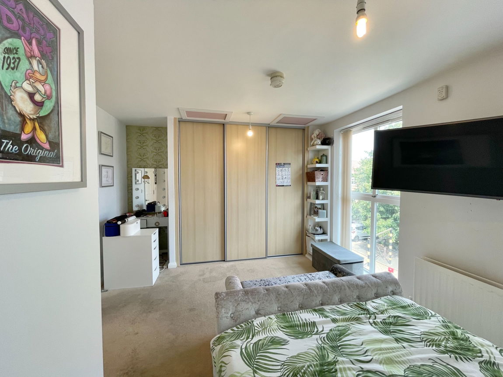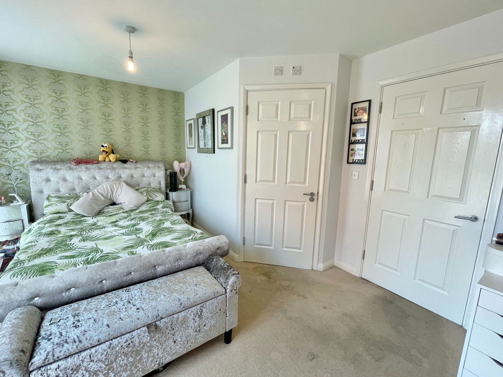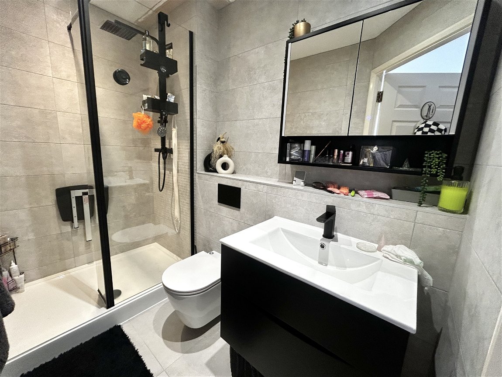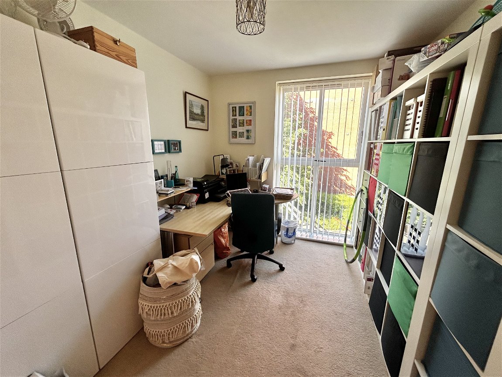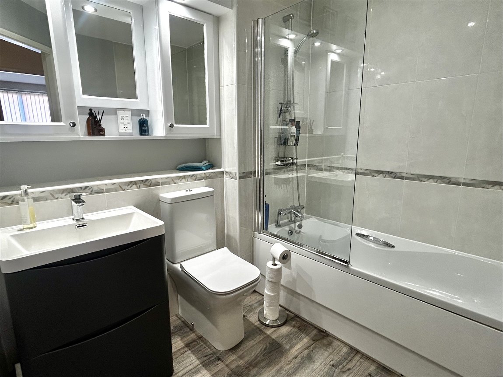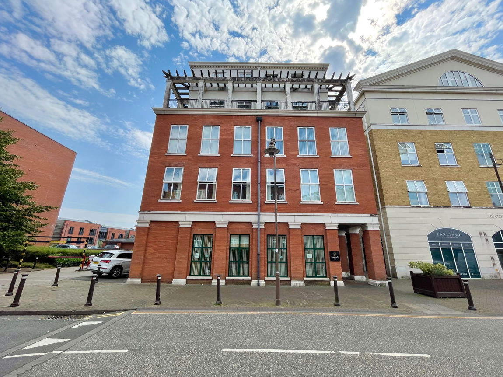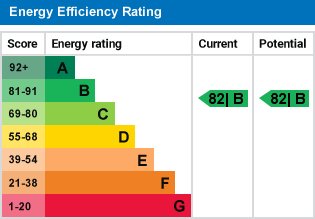Wharf House, Waterside, Dickens Heath
For Sale | 3 BedProperty Summary
An extremely spacious and welcoming first floor apartment benefitting from three bedrooms, one secure allocated underground parking space, contemporary open plan kitchen, spacious lounge diner with dual aspect views, modern en-suite shower room and guest bathroom
Full Details
An extremely spacious and welcoming first floor apartment benefitting from three bedrooms, one secure allocated underground parking space, contemporary open plan kitchen, spacious lounge diner with dual aspect views, modern en-suite shower room and guest bathroom
Dickens Heath village offers a contemporary life style with a superb range of family homes and apartments, restaurants, offices, shops, medical surgeries as well as a local library, village hall and village green to provide that community lifestyle. Set within easy access to the M42 and train stations the village is ideal for families and commuters.
Being entered via secure intercom system with spot lights to ceiling, storage cupboard, wood effect flooring, radiator and doors leading off to
Private Entrance Hall Being entered via secure intercom system with spot lights to ceiling, storage cupboard housing central heating boiler, wood effect flooring, radiator and doors leading off to;
Spacious Lounge Diner 19' 6" x 22' 9" (5.94m x 6.93m) With five double glazed windows, wood effect flooring, spot lights to ceiling, ceiling light point and central heating radiator
Contemporary Kitchen 15' 5" (max) x 6' 8" (max) (4.7m x 2.03m) Being fitted with a range of Shaker style base units and matching wall units with complementary work surfaces over incorporating sink and drainer unit with mixer tap, integrated full width dishwasher, free standing Range master double oven with plate warmer and grill, ceramic hob and additional four ring gas burner, concealed lighting to wall units, integrated microwave, integrated fridge freezer and integrated washer dryer
Bedroom One 16' 6" (into wardrobe) x 11' 3" (5.03m x 3.43m) With double glazed windows to side elevation, central heating radiator, ceiling light point, triple fitted wardrobe and door leading off to;
Contemporary Re-Fitted En-Suite Being fitted with a three piece white suite comprising of; large shower enclosure with thermostatic rainfall shower and additional shower attachment, floating WC with concealed flush and floating vanity wash hand basin with mixer tap, inset ceiling extractor and complementary tiling to walls and floor
Bedroom Two 11' 5" x 14' 0" (into wardrobe) (3.48m x 4.27m) With double glazed window to side elevation, central heating radiator, ceiling light point and fitted wardrobes with hanging rail and shelving
Bedroom Three 11' 6" x 9' 1" (3.51m x 2.77m) With double glazed window to side elevation, central heating radiator and ceiling light point
Bathroom Being fitted with a three piece white suite comprising; panelled bath with thermostatic shower over and glazed screen, low flush WC and vanity wash hand basin, tiling to water prone areas and spot lights to ceiling
Parking Having one secure underground allocated parking space
Tenure We are advised by the vendor that the property is leasehold with approx. 978 years remaining on the lease, a service charge of approx. £2,800 per annum and a ground rent of approx. £200 per annum but are awaiting confirmation from the vendor's solicitor. We would advise all interested parties to obtain verification through their own solicitor or legal representative. EPC supplied by Nigel Hodges. Current council tax band - E
PROPERTY MISDESCRIPTIONS ACT: SMART HOMES have not tested any equipment, fixtures, fittings or services mentioned and do not by these Particulars or otherwise verify or warrant that they are in working order. All measurements listed are given as an approximate guide and must be carefully checked by and verified by any Prospective Purchaser. These particulars form no part of any sale contract. Any Prospective Purchaser should obtain verification of all legal and factual matters and information from their Solicitor, Licensed Conveyancer or Surveyors as appropriate.
Does this property sound perfect for you? Call us to discuss further details!
