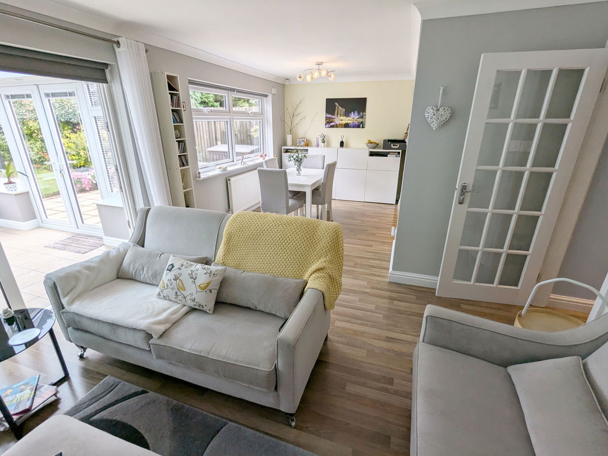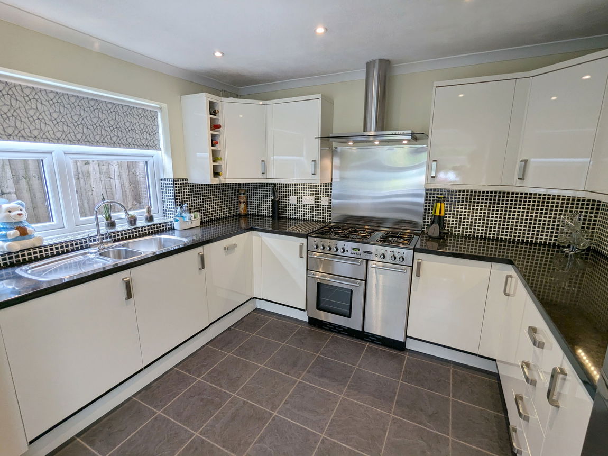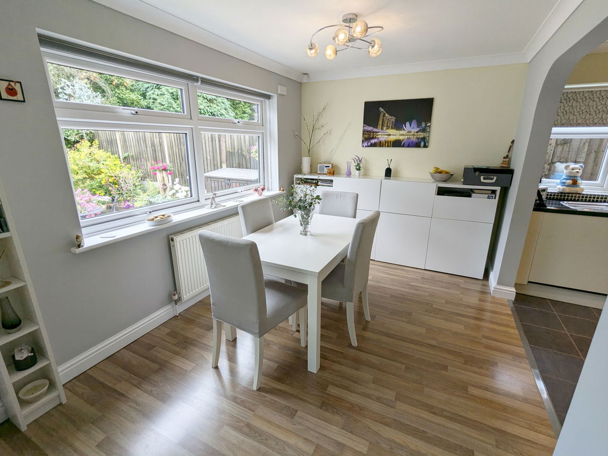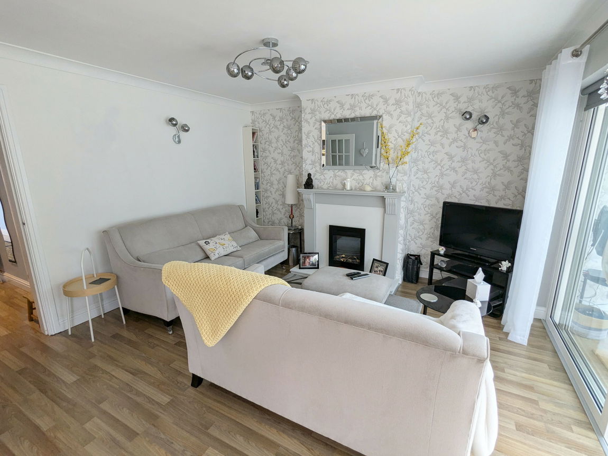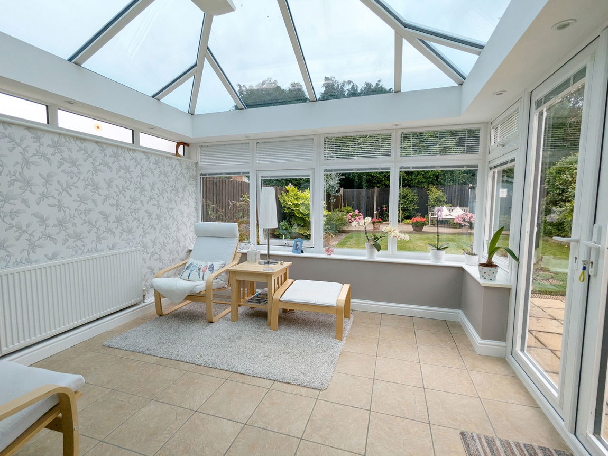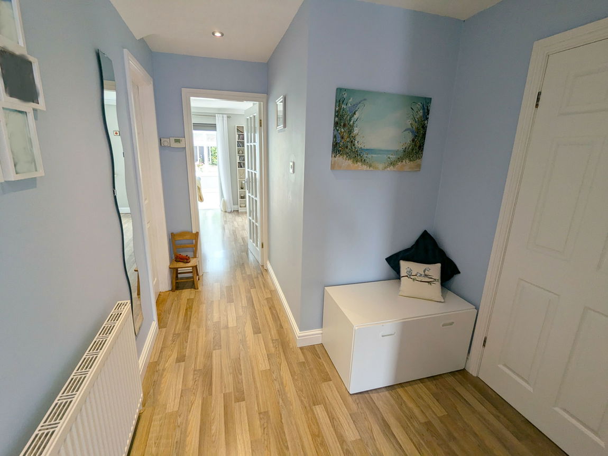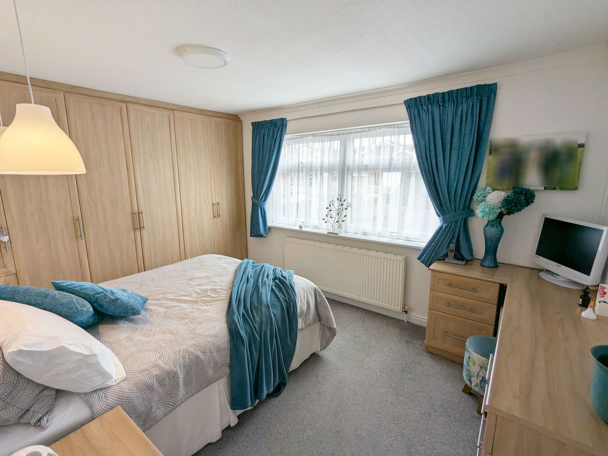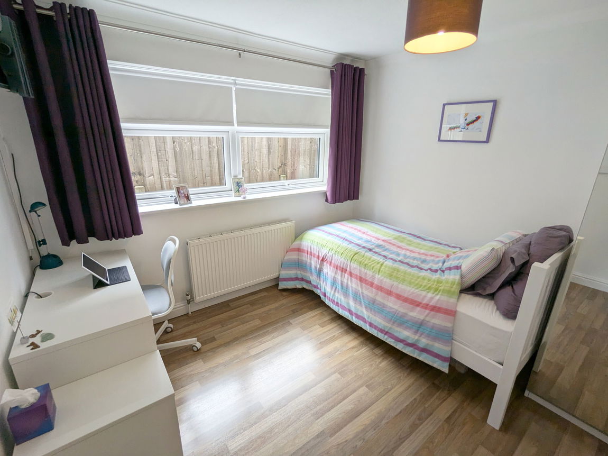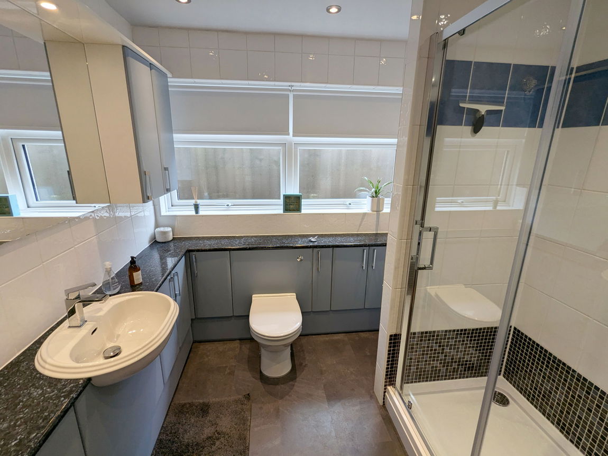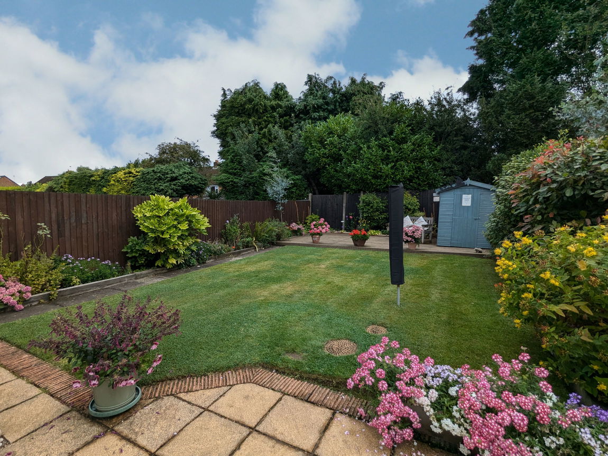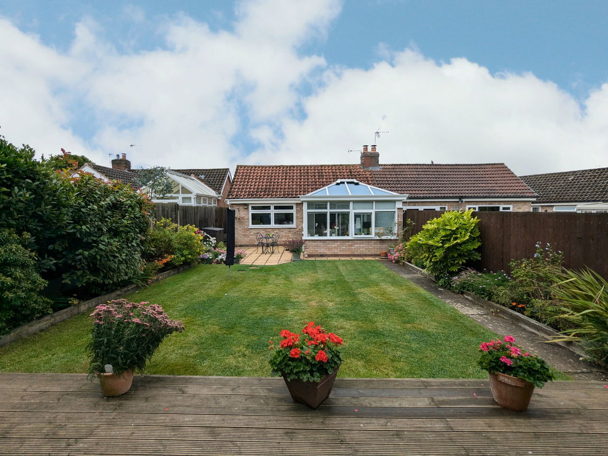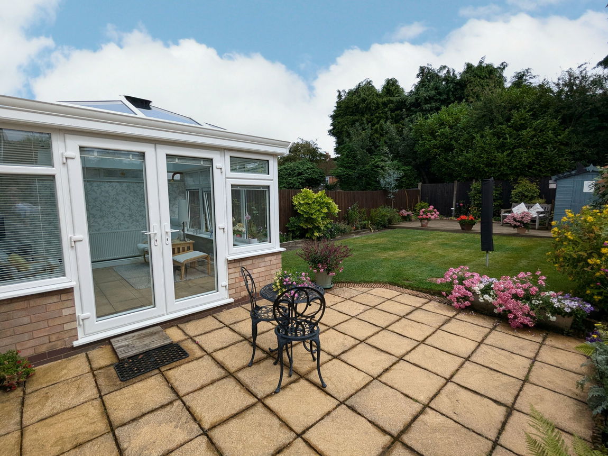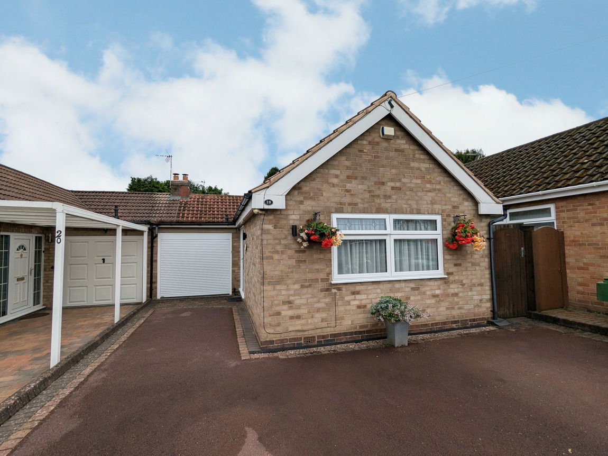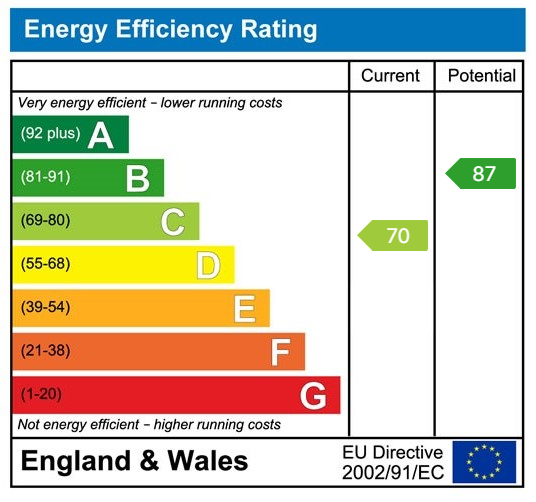Fords Road, Majors Green
Sold STC | 2 BedProperty Summary
A very well presented semi detached bungalow situated in a convenient location with accommodation briefly affording two bedrooms, lounge diner with modern fitted kitchen off, delightful conservatory, shower room, garage, landscaped rear garden and off-road parking
Full Details
The property is set back from the road behind a tarmacadam driveway providing off road parking extending to garage with electric roller-shutter door and having LED up-and-down lighting on PIR sensor. Access is gained via a composite front door with windows to either side leading into
Reception Hall - 7.11m x 2.24m (23'4" x 7'4" (max)
With LED down-lights, radiator, door to cloaks cupboard, timber effect flooring with doors leading off to
Lounge Diner - 7.01m x 3.76m (23'0" x 12'4")
Conservatory - 3.56m x 3.25m (11'8" x 10'8")
Kitchen - 3.33m x 2.57m (10'11" x 8'5")
Being fitted with a range of white high gloss wall, drawer and base units with granite effect work surfaces over, sink and drainer unit with mixer tap, tiling to splashback areas, Range cooker with stainless steel splash back and extractor over, integrated dishwasher and washing machine, fridge freezer, double glazed window to side, coving to ceiling and LED dimmable down-lights.
Bedroom One to Front - 4.34m x 3.07m (14'3" (max) x 10'1")
With double glazed window to front elevation, radiator, centre LED light unit, coving to ceiling, fitted wardrobes with matching bedside tables with two over-bed dimmable lights and dressing table
Bedroom Two to Side - 3.05m x 3.33m (10'0" x 10'11")
With timber effect laminate flooring, double glazed window to side, fitted wardrobes, radiator, coving to ceiling and ceiling light point
Re-Fitted Shower Room to Side - 2.24m x 2.44m (7'4" x 8'0")
Being fully tiled and fitted with a three piece suite comprising of; oversized shower enclosure with thermostatic shower over, LED down-light, extractor and sliding glazed doors, concealed flush W.C and wash hand basin set into vanity unit, slate effect Karndean flooring, obscure double glazed window to side, shaver point, LED down-lights, electric heated towel radiator, central heating radiator and range of modern fitted cupboards with laminate effect work top over.
Landscaped Rear Garden
Garage - 5.26m x 2.44m (17'3" x 8'0")
Tenure
PROPERTY MISDESCRIPTIONS ACT:
