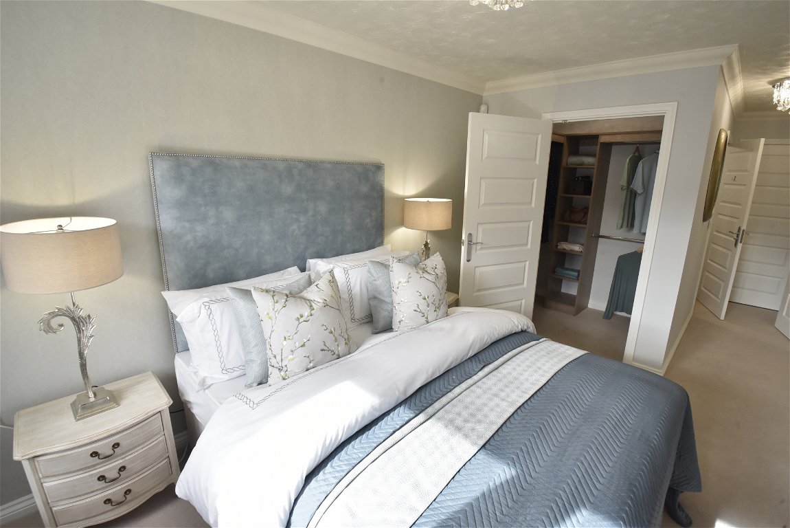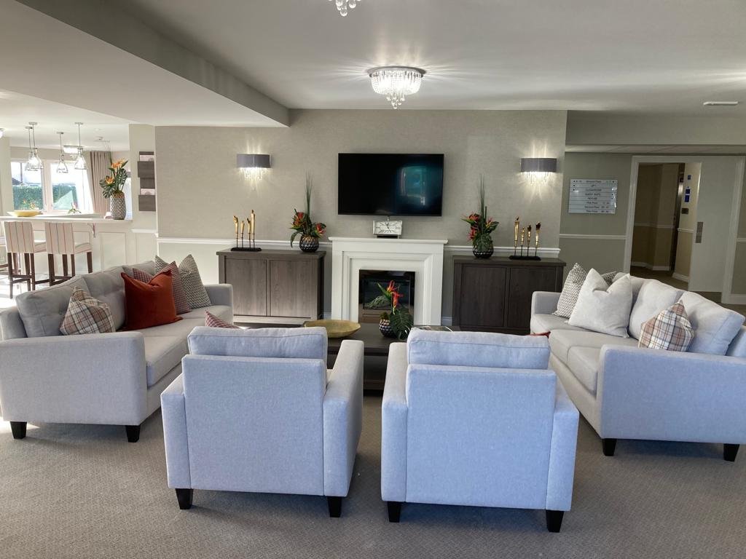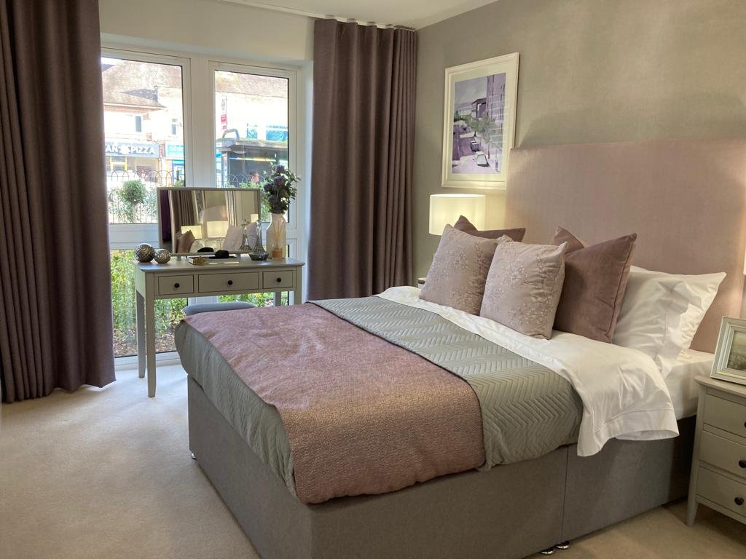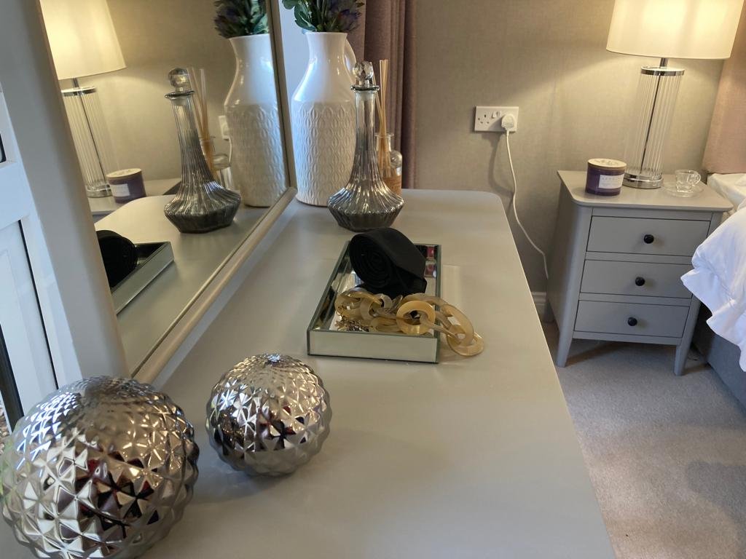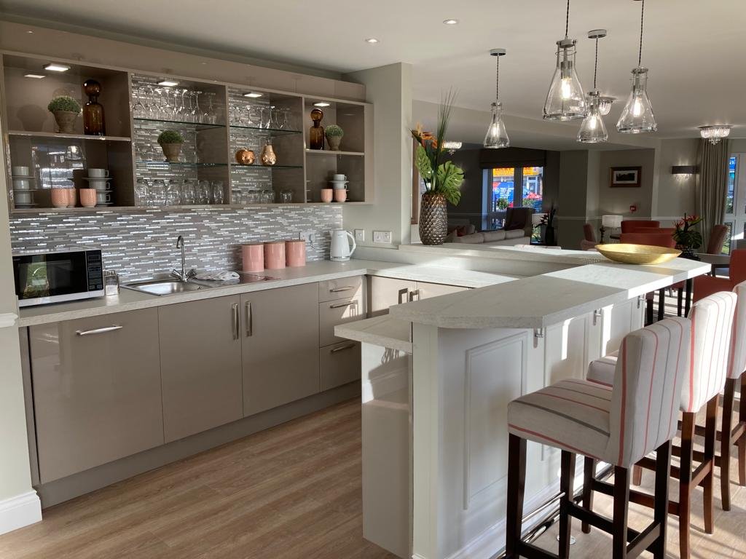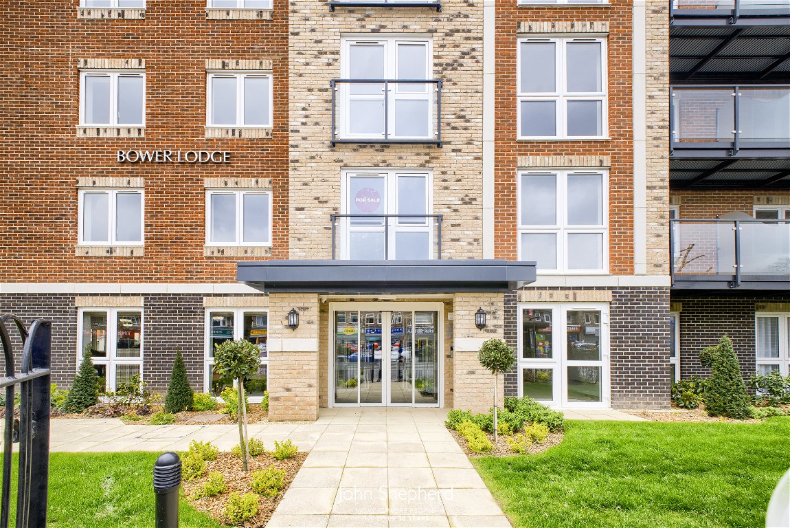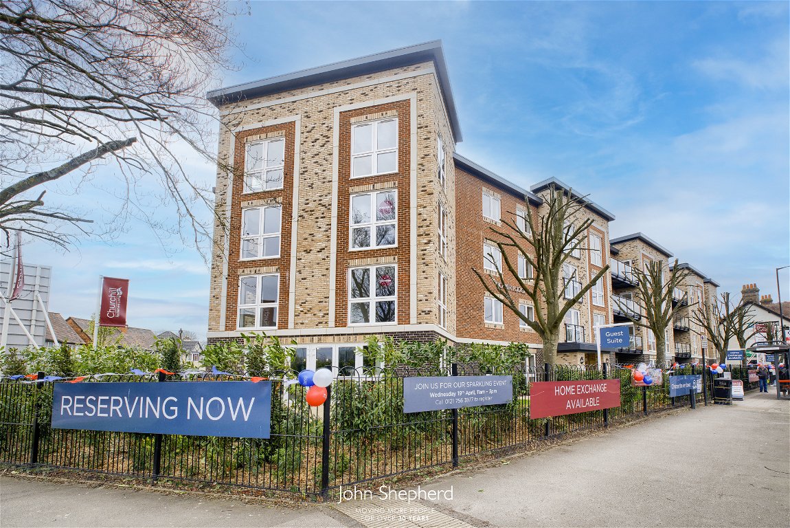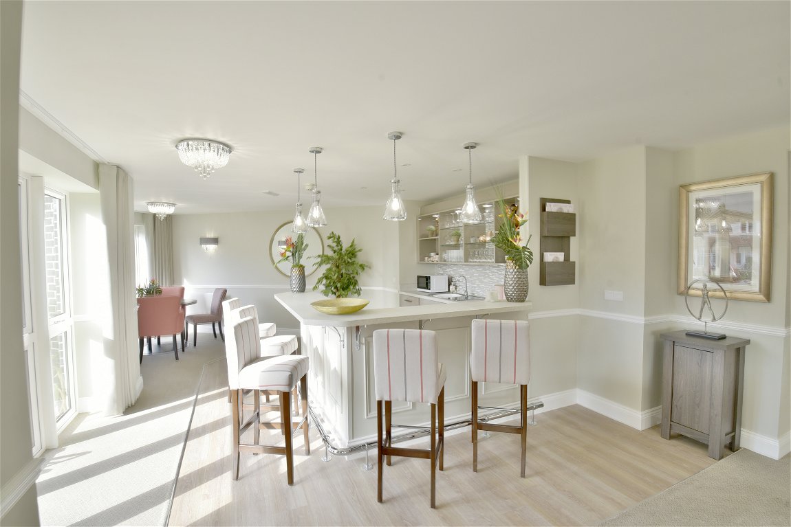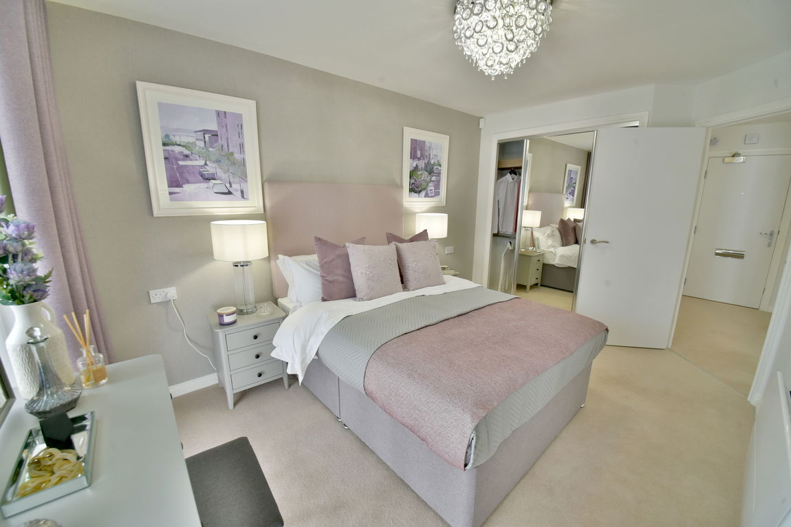Bower Lodge, Shirley
For Sale | 2 BedProperty Summary
Bower Lodge, Highbury Lodge & St Nicholas Lodge are holding an Information Day on Wednesday 222nd January from 11.00am to be held at Stratford Rd, Shirley B90 3DN.
Enjoy hot drinks and refreshments as we provide expert guidance and support to make your downsizing journey seamless. Learn about decluttering, our Home Exchange*, Moving Packages, the Homewise Plan and so much more ! If you are unable to make this date, please feel free to pop along any time for a chat. Please call us on 0121 756 8875 to confirm your attendance. A warm welcome awaits.
* Please note images shown are representative of the accommodation on offer and may not be the exact apartment advertised.
Full Details
Bower Lodge is a stunning development of 48 one and two bedroom retirement apartments located in the heart of Shirley. Perfectly located, with a bus stop outside and close to local shops and amenities. Bower Lodge is designed to provide you with an active and independent retirement and is the perfect retirement choice. There are also balconies and patio areas on selected apartments for you to enjoy. Why not pop in and view the Show apartments and understand how you can enjoy an active and independent retirement at Bower Lodge
INTERIOR Double glazed windows. Fitted mirror wardrobes to all apartments. Illuminated light switches. Safety locks on windows. Sky Q enabled. TV and telephone points in living room and main bedroom. Energy-efficient, low-carbon, economical heating system. Connecting glass-panelled door to kitchen and living area. Hallway storage cupboard
SECURITY AND SAFETY Video entry system. Intruder alarm. Smoke detector. 24-hour support system provided by a digital call system. Multi-point locking system to front door of the apartment.
HALLWAY
LOUNGE 20' 11" x 10' 7" (6.38m x 3.23m)
KITCHEN 7' 10" x 7' 10" (2.39m x 2.39m) Integrated electric waist-height oven. Ceramic hob and extractor hood. Integrated Hoover washer/dryer. Integrated upright fridge and frost-free freezer. Stainless steel sink with chrome mixer tap. Slip resistant flooring. Ceramic wall tiling, Provisions for a dishwasher. Downlights.
BEDROOM ONE 14' 5" x 9' 3" (4.39m x 2.82m)
EN SUITE 6' 11" x 7' 7" (2.11m x 2.31m) Contemporary white sanitary ware with chrome finished easy turn mixer taps. Heated chrome towel rail. Under sink vanity unit. Low level shower tray, Thermostatic shower. Slip-resistant flooring. Ceramic wall tiling.
BEDROOM TWO 11' 3" x 9' 3" (3.43m x 2.82m)
BATHROOM 5' 7" x 6' 11" (1.7m x 2.11m) Contemporary white sanitary ware with chrome finished easy turn mixer taps. Heated chrome towel rail. Under sink vanity unit. Bath. Thermostatic shower. Slip-resistant flooring. Ceramic wall tiling.
BALCONY
EXTERNAL & COMMUNAL AREAS Parking. Landscaped grounds. Lodge manager to assist with the daily running of the lodge. Owners lounge and coffee bar with communal Wi-Fi. Lift to all floors. Guest suite with shower room for visitors. Online shopping service for groceries available through the lodge manager. Refuse room. Secure door entry system to main entrance. Cycle and buggy store. Fully maintained external areas. Electric vehicle (EV) charging.
Sounds great? Call us and we can discuss further details and book you in a viewing!
