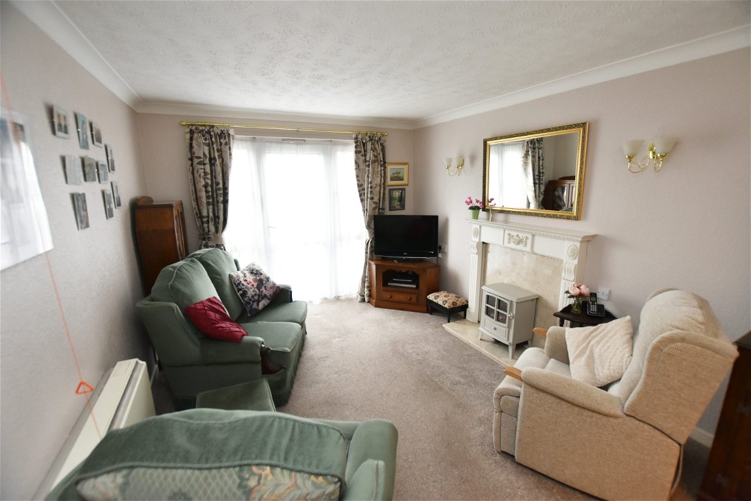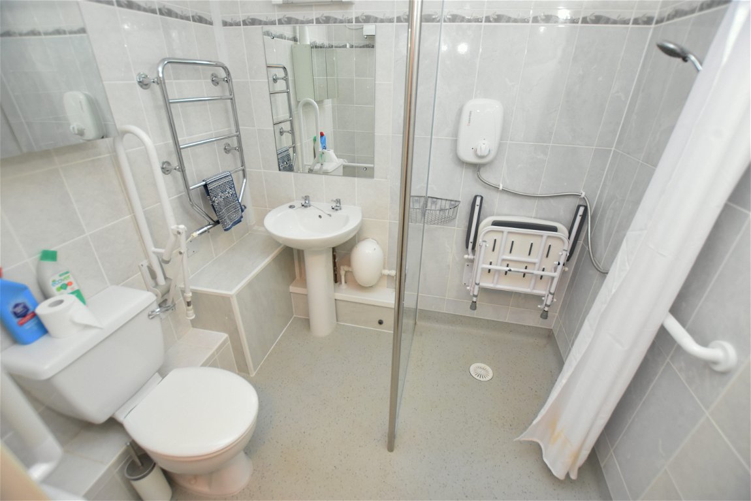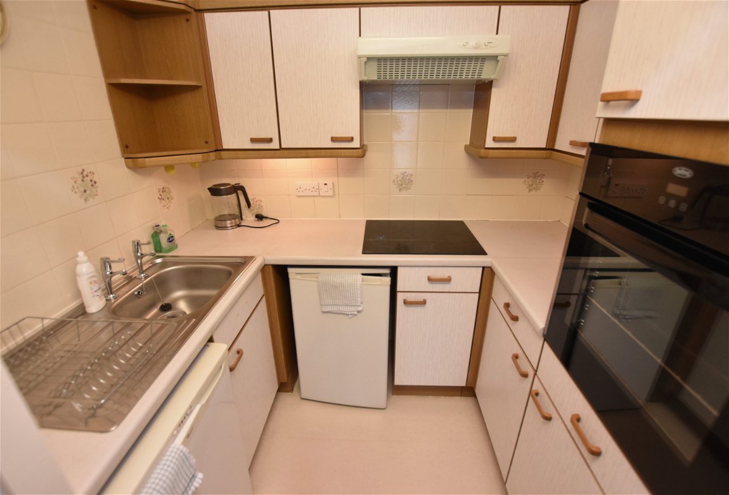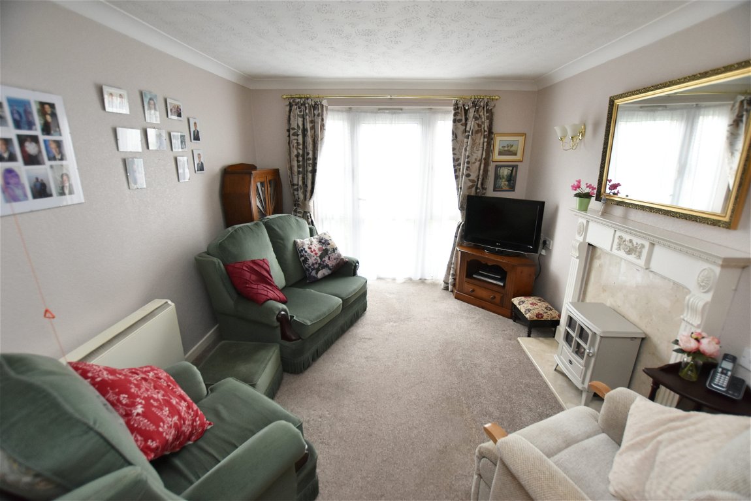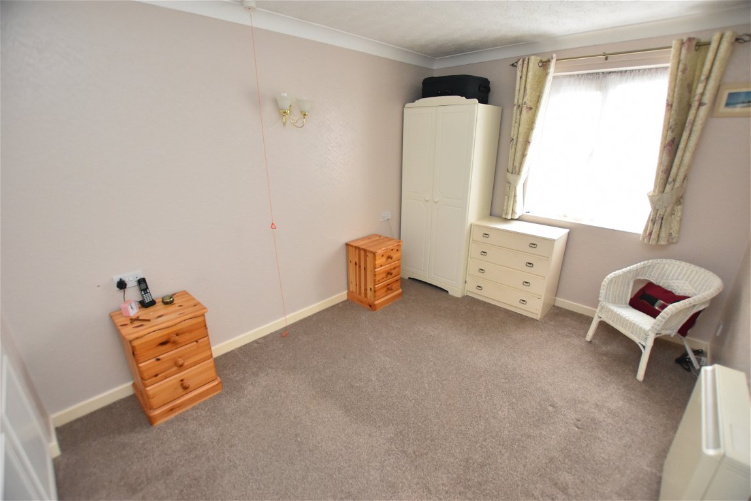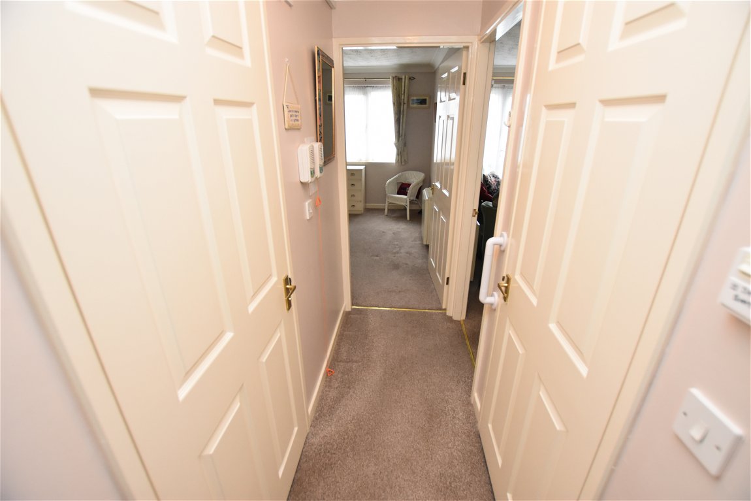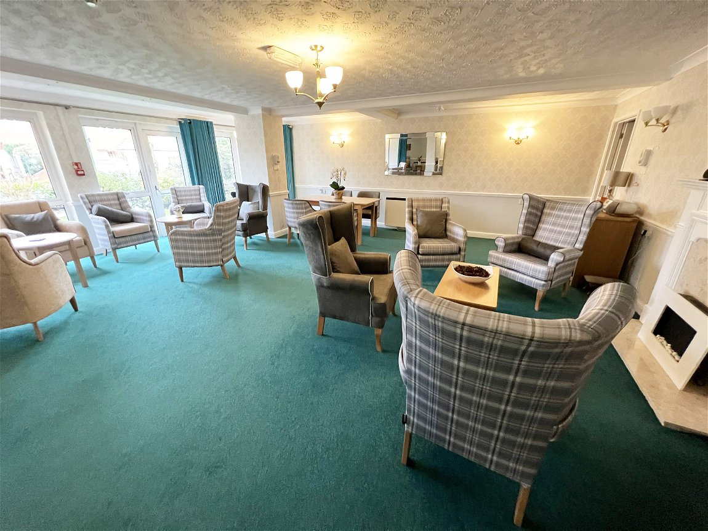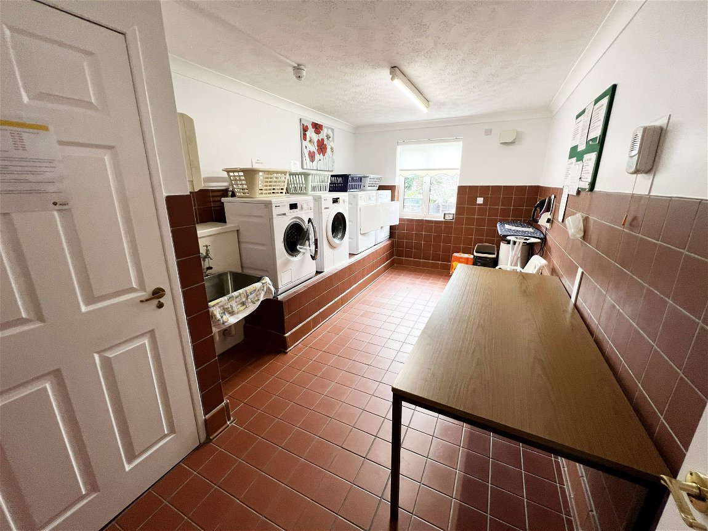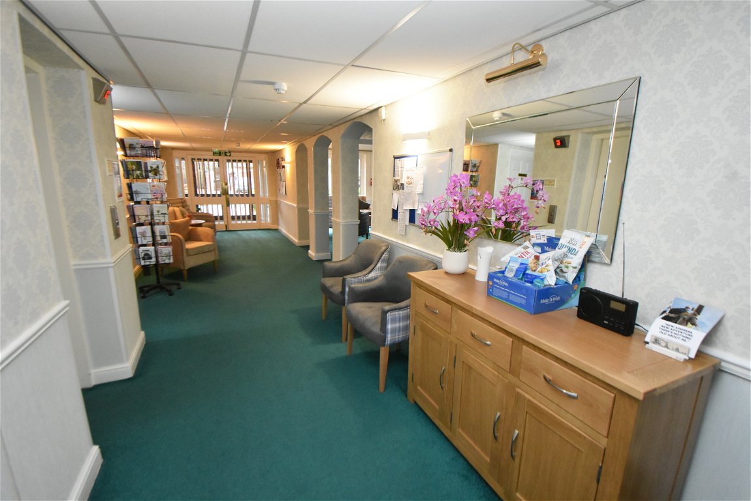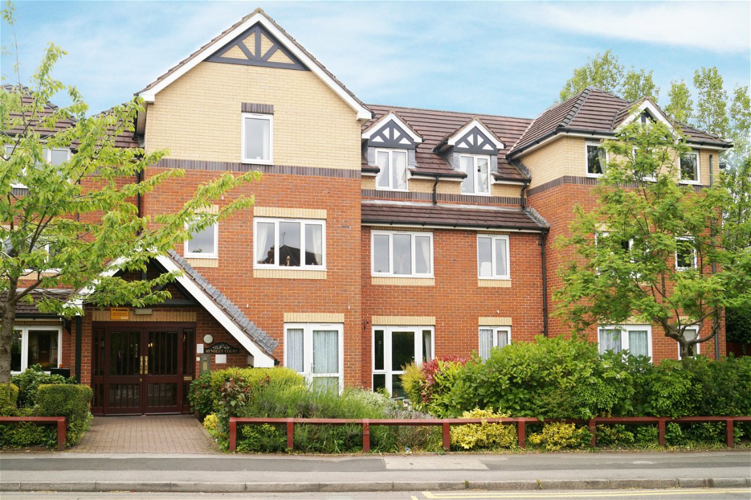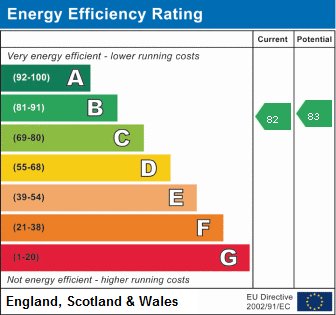Aynsley Court, Union Road, Shirley
For Sale | 1 BedProperty Summary
A ground floor retirement apartment benefitting from no upward chain, careline security system, one double bedroom, lounge, kitchen and adapted shower room. There are an array of communal facilities including a house manager, residents lounge, laundry, guest suite, gardens and parking
Full Details
The property is ideally situated to all local amenities including a doctors surgery, pharmacy, dentist, opticians, hairdressers and café all within a 2 minute walk. For shopping, just minutes away you'll find M&S food hall, Sainsburys' and ASDA supermarkets, as well as Sears Retail Park and Parkgate with an array of popular major retail names and eateries. Shirley high street also has a good variety of independently run outlets and a good choice of culturally diverse dining restaurants. Residents are particularly served well by regular bus and train services and easy access to junction 4 of the M42.
The building is set back from the main road and is accessed via secure communal entrance doors. Here you will find access to an array of communal facilities including the house manager's office, residents lounge, laundry room, guest suite, gardens and residents and visitors parking. There are stairs and lift access to all floors but this ground floor apartment is accessed via wooden front door leading through to
Private Entrance Hall With ceiling light point, coving to ceiling, storage cupboard, emergency pull cord and doors leading off to
Lounge to Front 15' 1" x 9' 9" (4.6m x 2.97m) With double glazed windows and door leading to communal gardens, coving to ceiling, wall lighting, wall mounted storage heater, emergency pull cord and electric fireplace with marble effect hearth and decorative surround
Kitchen 5' 3" x 6' 9" (1.6m x 2.06m) Being fitted with a range of wall, drawer and base units incorporating display shelving with laminate work surfaces, sink and drainer unit, tiling to splashback areas, under-cupboard lighting, four ring hob with extractor over, inset eye-level oven and grill, space for fridge and freezer and ceiling light point
Bedroom One to Front 11' 11" x 8' 6" (3.63m x 2.59m) With double glazed window to front elevation, coving to ceiling, wall lighting, emergency pull cord, wall mounted storage heater and built-in wardrobe
Adapted Shower Room 6' 4" x 5' 3" (1.93m x 1.6m) Being fitted with a low flush WC, pedestal wash hand basin, walk-in shower area with electric shower, wall mounted shower seat, grab rail, non-slip flooring and floor drain with complementary tiling to walls, heated towel rail, wall lighting and extractor
Tenure We are advised by the vendor that the property is leasehold with approx. 95 years remaining on the lease, a service charge of approx. £3350 per annum and a ground rent of approx. £513 per annum but are awaiting confirmation from the vendor's solicitor. We would strongly advise all interested parties to obtain verification through their own solicitor or legal representative. EPC supplied by Vendor. Current council tax band - C
PROPERTY MISDESCRIPTIONS ACT: SMART HOMES have not tested any equipment, fixtures, fittings or services mentioned and do not by these Particulars or otherwise verify or warrant that they are in working order. All measurements listed are given as an approximate guide and must be carefully checked by and verified by any Prospective Purchaser. These particulars form no part of any sale contract. Any Prospective Purchaser should obtain verification of all legal and factual matters and information from their Solicitor, Licensed Conveyancer or Surveyors as appropriate.
