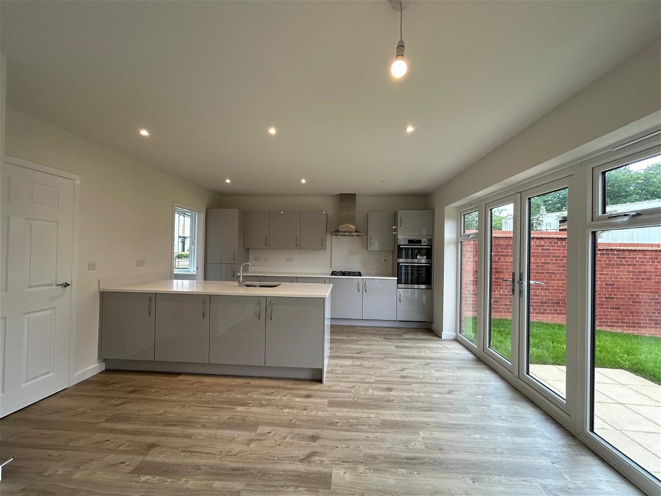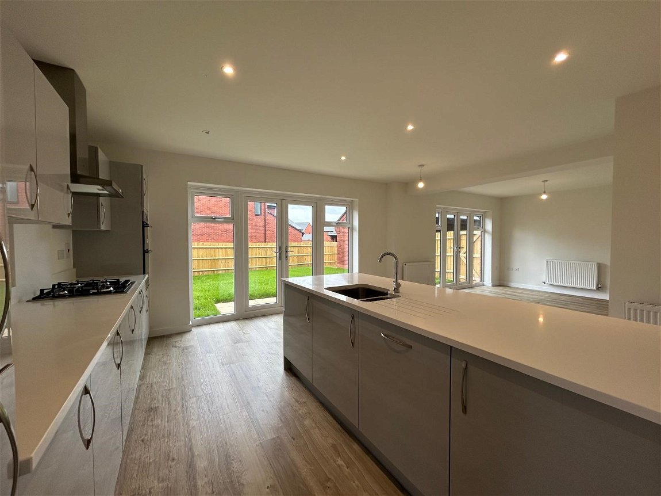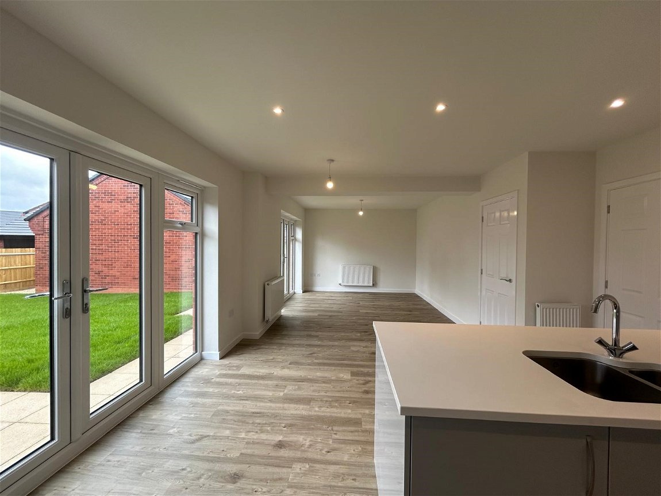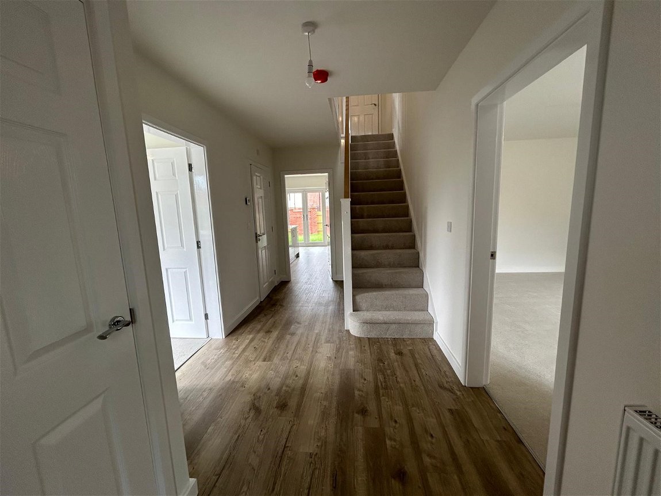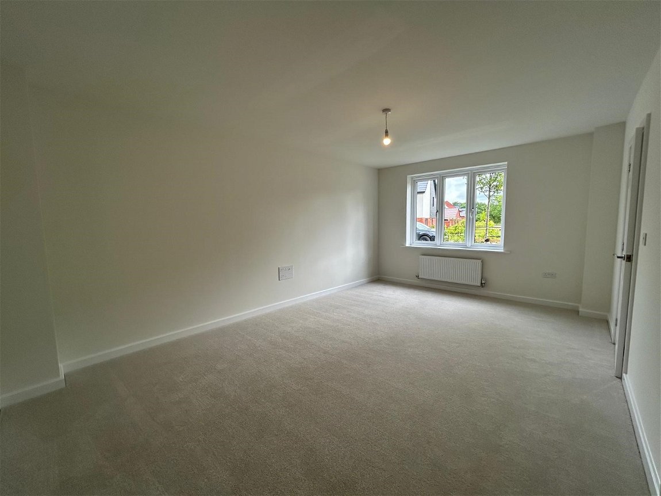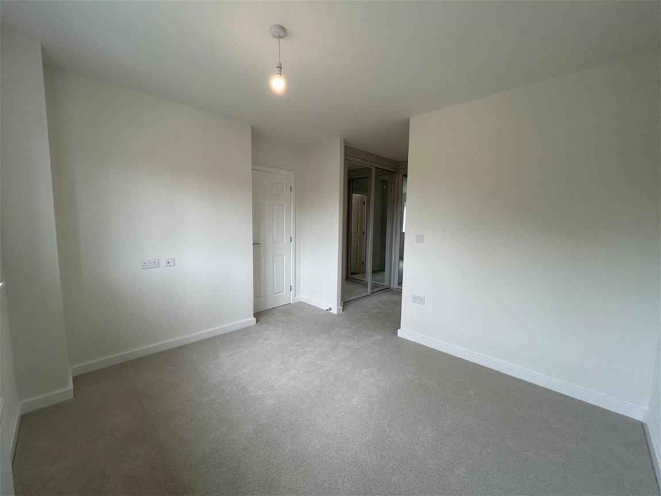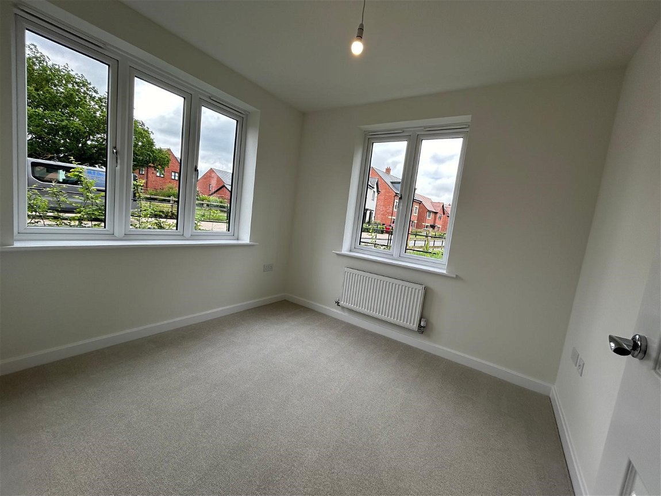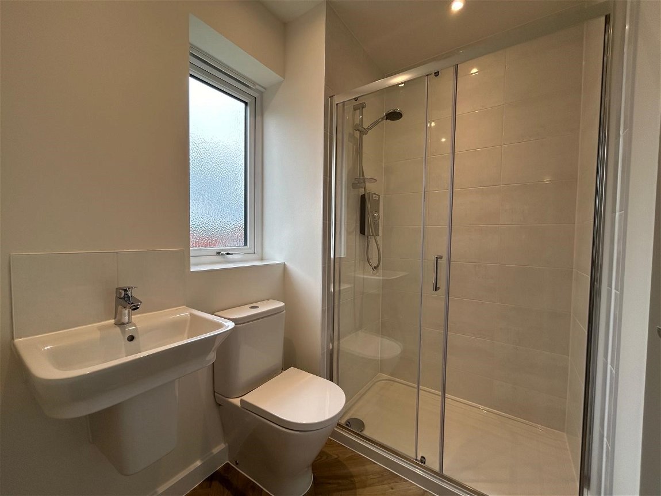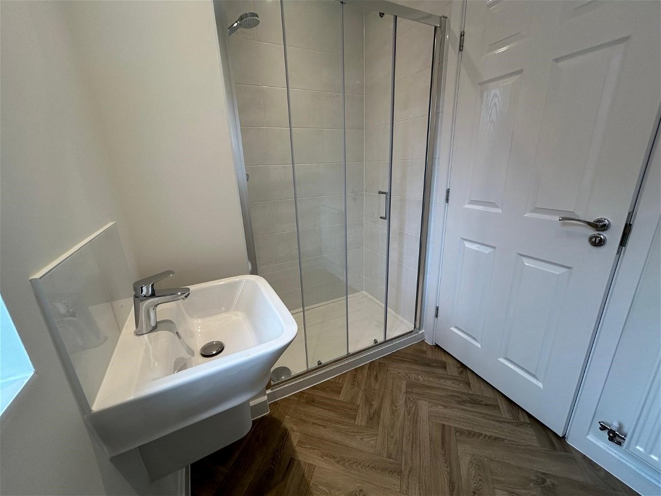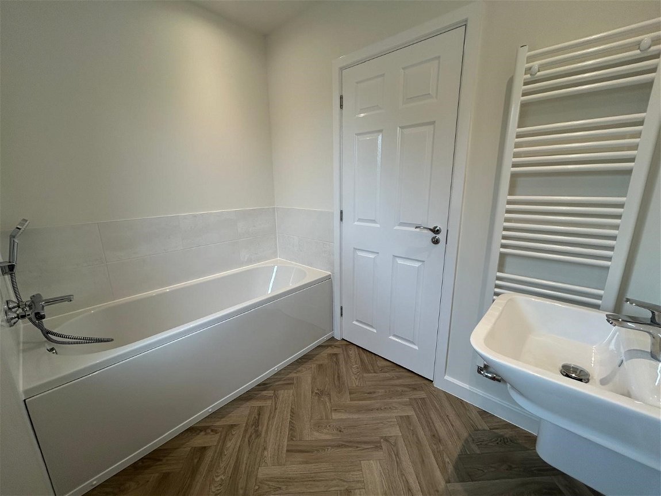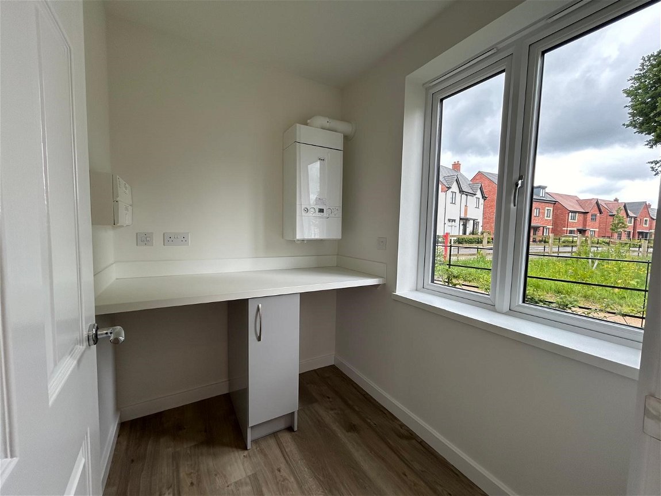Blythe Valley, Shirley, Solihull
Sold STC | 4 BedProperty Summary
Full Details
Designed with the modern family in mind, The Harwood at Blythe Valley offers a contemporary open plan layout, with four spacious double bedrooms and generous west facing garden.
Giving family time and entertaining that added touch of luxury, the stunning open plan kitchen / dining / family area is complemented with a stylish island unit to the kitchen and flooded with natural light from the french doors. Spacious and elegant, the living area, set with a second set of french doors, makes relaxing a treat, while the separate study is perfect for a dedicated hobby or working from home.
With each bedroom being a generous double, every member of the family will their own personal haven, with access to the stylish family bathroom, complete with both a bath and separate shower enclosure. The owner of the master bedroom can enjoy complete privacy with a stylish en suite shower room and quality fitted wardrobes included.
LOUNGE 12' 0" x 17.11' 0" (3.66m x 5.18m) The separate lounge is located at the front of the property.
KITCHEN / DINING / FAMILY ROOM 29.2' 0" x 13.10' 0" (8.84m x 3.96m) A large open plan Kitchen, Dining and Living space offer the perfect family space for everyday living that stretches the full rear of the property.
UTILTY 5.4' x 6.7' (1.52m x 1.83m) With its own separate utility accessed via the kitchen.
STUDY 8.9' 0" x 6.6' 0" (2.44m x 1.83m) This study is located at the front of the property and offers a private space to work fro home or for studying.
MASTER BEDROOM 10.11' 0" x 9.10' 0" (3.05m x 2.74m) This light and airy master bedroom comes with its own ensuite bathroom, with views from the rear of the property.
BEDROOM TWO 9.9' 0" x 10.9' 0" (2.74m x 3.05m) Large second bedroom with double glazed window to rear elevation, radiator and ceiling light point with en-suite Shower room off
BEDROOM THREE 9.9' 0" x 10.1' 0" (2.74m x 3.05m) Bedroom three With double glazed window to front elevation, radiator and ceiling light point
BEDROOM FOUR 9.8' 0" x 11.5' 0" (2.74m x 3.35m) Bedroom four at the front of the property with double glazed window to front elevation, radiator and ceiling light point
