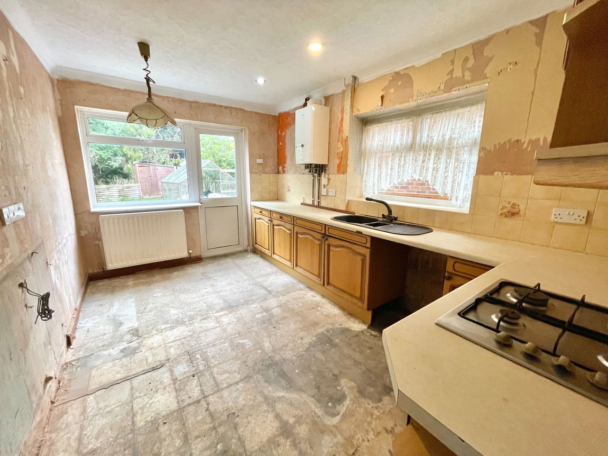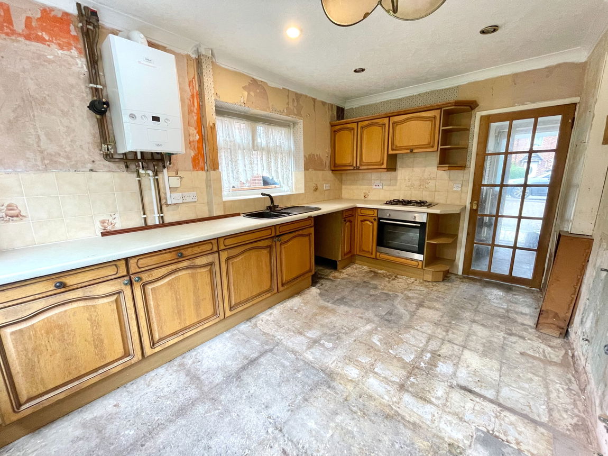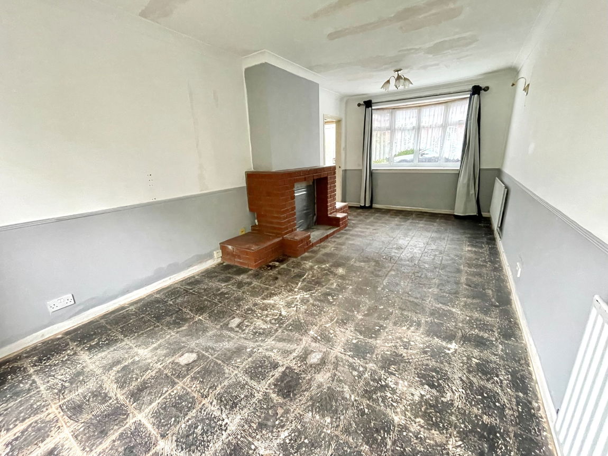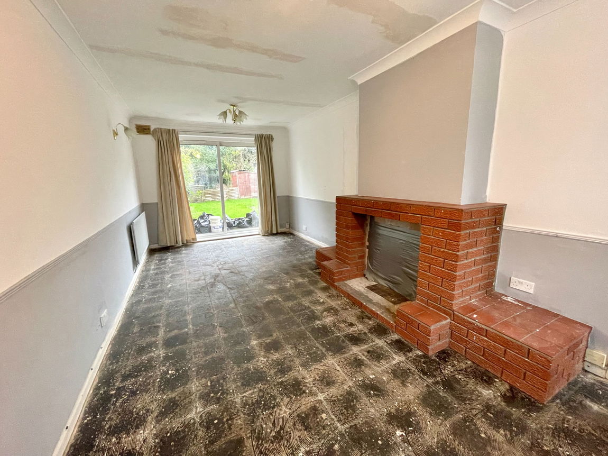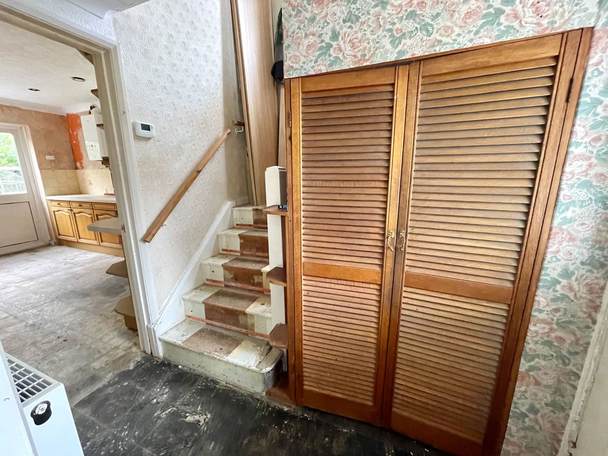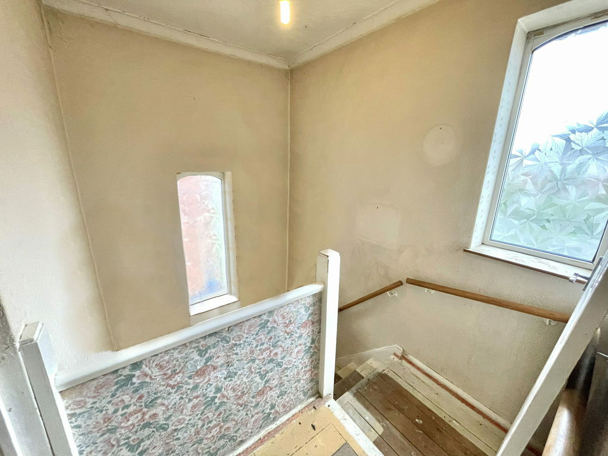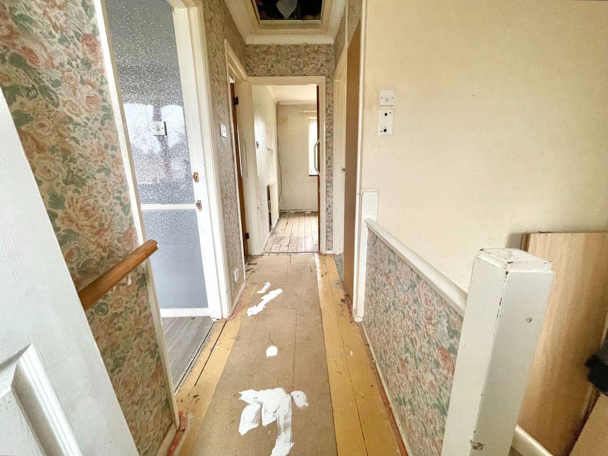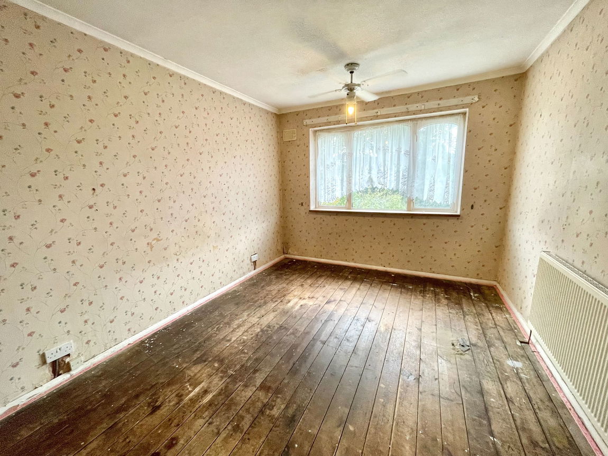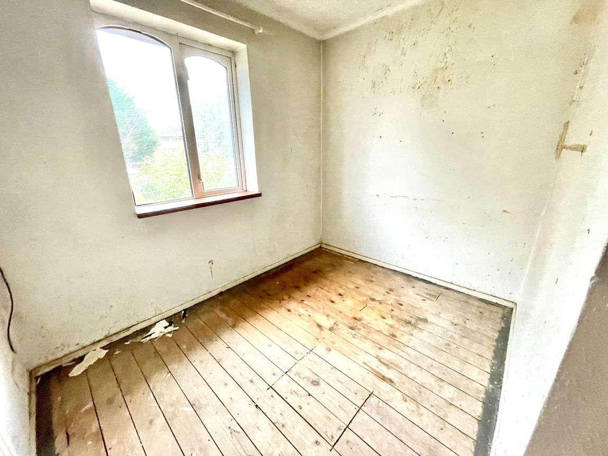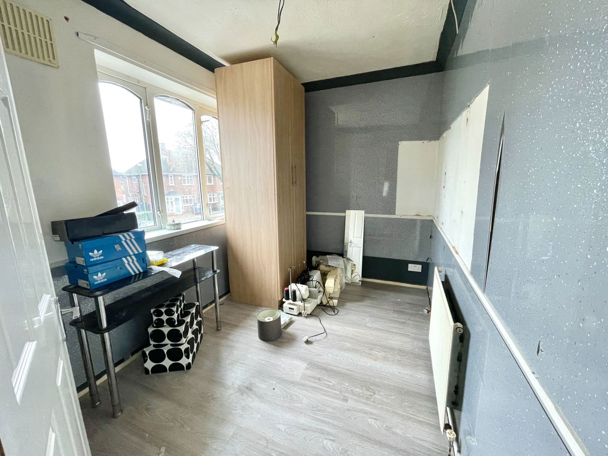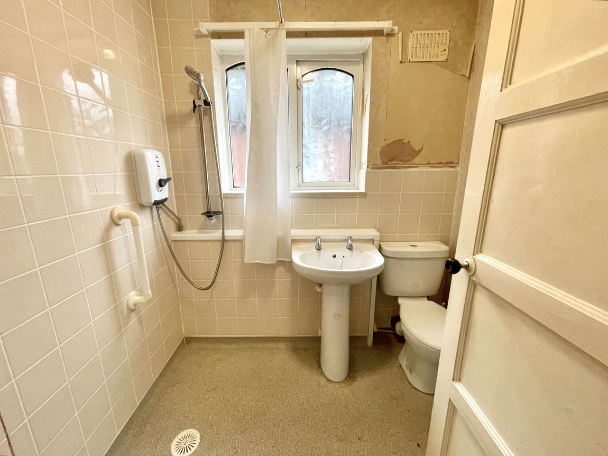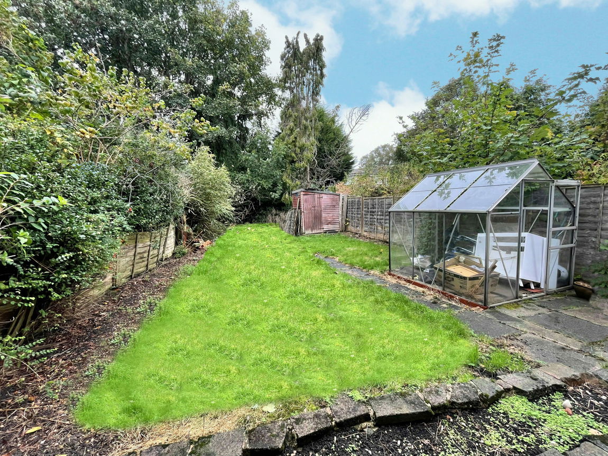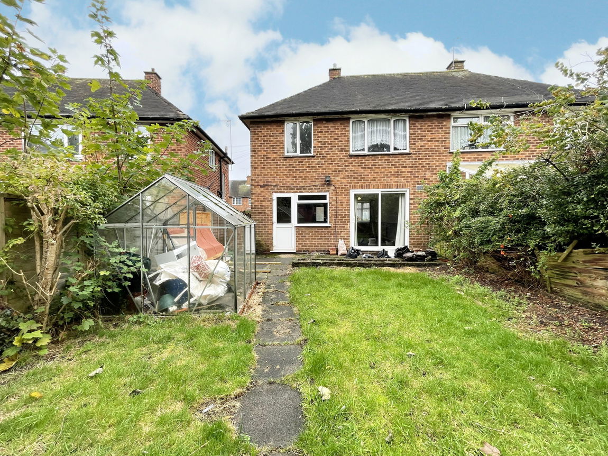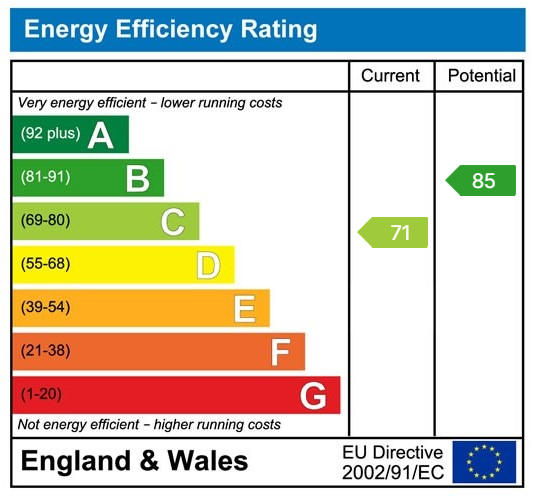Colesbourne Road, Solihull
Sold STC | 3 BedProperty Summary
A semi-detached family home benefiting from no upward chain and offering accommodation comprising a through lounge/diner, breakfast kitchen, three bedrooms, wet room, Westerly facing rear garden and driveway parking
Full Details
A semi-detached family home benefiting from no upward chain and offering accommodation comprising a through lounge/diner, breakfast kitchen, three bedrooms, wet room, Westerly facing rear garden and driveway parking
Solihull is situated in the heart of England and is considered to be one of the most highly sought after residential areas in the country boasting a range of local amenities including excellent schools, colleges, parks, restaurants, bars and an excellent variety of shopping centres including Touchwood shopping centre and Resorts World. Solihull has convenient road networks linking the M42, M6, M40, M1 and M5 giving easy access to the NEC Arena, Birmingham International Airport and Railway Station.
Property Frontage
The property is set back from the road behind a block paved driveway providing off road parking extending to a double glazed sliding patio door leading into
Enclosed Porch
With lighting and an obscure glazed wooden door leading through to
Entrance Hallway
With ceiling light point, radiator, stairs leading to the first floor accommodation with useful under-stairs storage cupboard and doors leading off to
Through Lounge/Diner - 6.45m x 3.05m (21'2" x 10'0")
With double glazed bow window to front elevation, double glazed sliding patio doors to rear, two radiators, wall and ceiling light points and feature brick fireplace
Breakfast Kitchen to Rear - 4.09m x 2.74m (13'5" x 9'0")
Being fitted with a range of wall, drawer and base units with complementary work surfaces over, composite sink and drainer unit, four ring gas hob with extractor canopy over and inset electric oven. Tiling to splash prone areas, radiator, ceiling light points, double glazed windows to side and rear and double glazed door leading out to the rear garden
Landing
With ceiling light point, obscure double glazed windows to front and side, loft hatch and doors leading off to
Bedroom One to Rear - 4.01m x 3.05m (13'2" x 10'0")
With double glazed window to rear elevation, radiator and ceiling light point with fan
Bedroom Two to Front - 2.95m x 2.06m (9'8" x 6'9")
With double glazed window to front elevation, radiator and wood effect flooring
Bedroom Three to Rear - 2.67m x 2.01m min (8'9" x 6'7" min)
With double glazed window to rear elevation, radiator and ceiling light point
Wet Room to Side - 1.93m x 1.65m (6'4" x 5'5")
Being fitted with a suite comprising a low flush W.C, pedestal wash hand basin and shower area with non slip flooring, floor drain and wall mounted electric shower. Tiling to water prone areas, obscure double glazed window to side, radiator and ceiling light point
Westerly Facing Rear Garden
Being mainly laid to lawn with paved patio, timber shed, greenhouse, gated access to property frontage, fencing to boundaries and a variety of mature shrubs and bushes
Tenure
We are advised by the vendor that the property is freehold. We would advise all interested parties to obtain verification through their own solicitor or legal representative. EPC supplied by Nigel Hodges. Current council tax band – B
Property Misdescriptions Act
Smart Homes have not tested any equipment, fixtures, fittings or services mentioned and do not by these Particulars or otherwise verify or warrant that they are in working order. All measurements listed are given as an approximate guide and must be carefully checked by and verified by any Prospective Purchaser. These particulars form no part of any sale contract. Any Prospective Purchaser should obtain verification of all legal and factual matters and information from their Solicitor, Licensed Conveyancer or Surveyors as appropriate.
