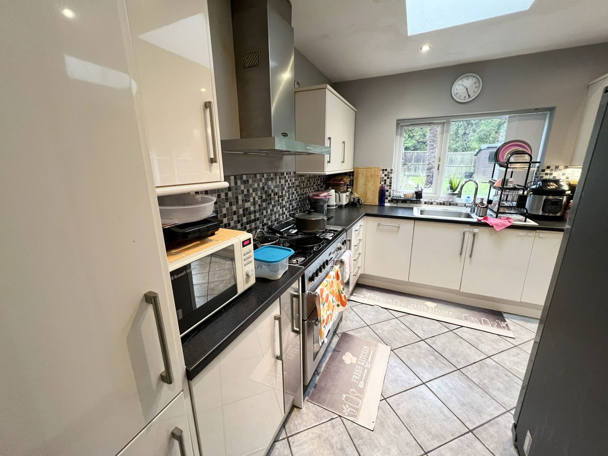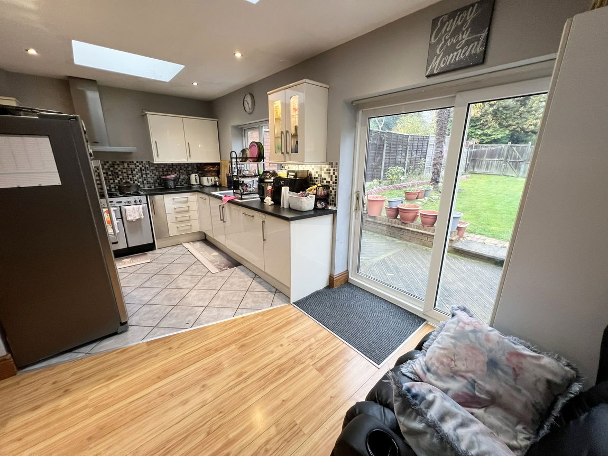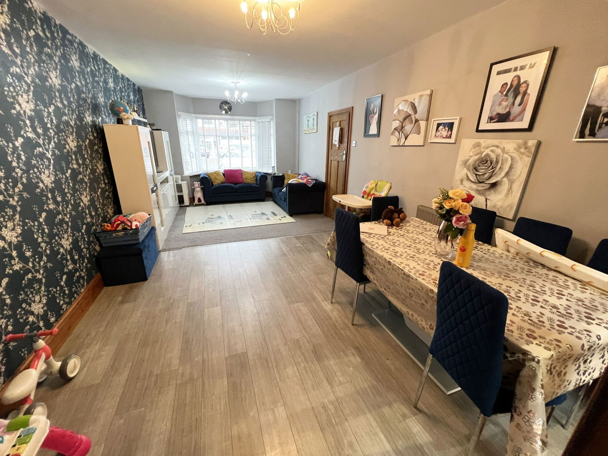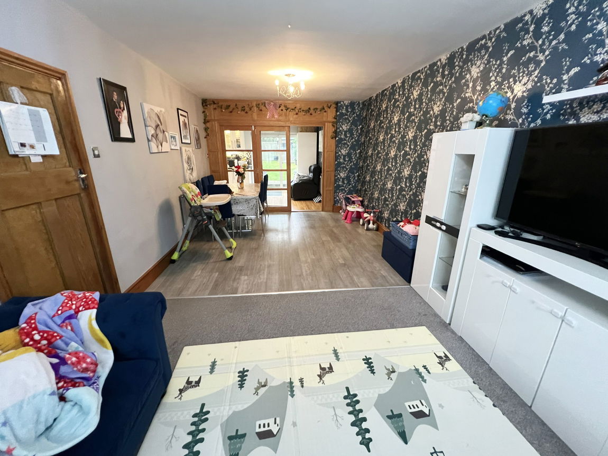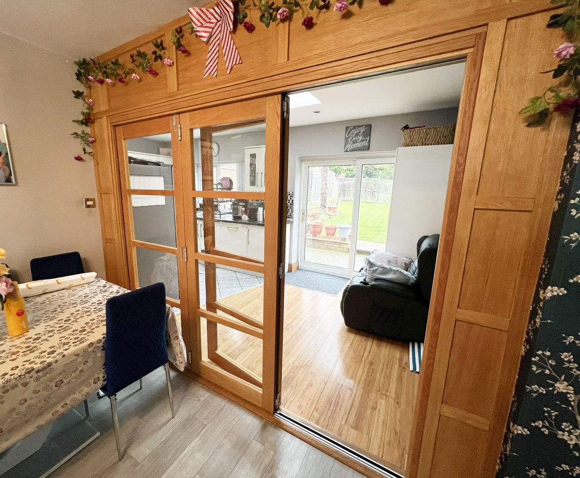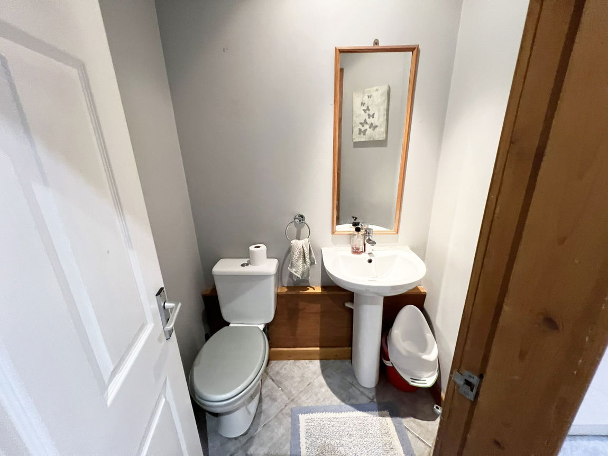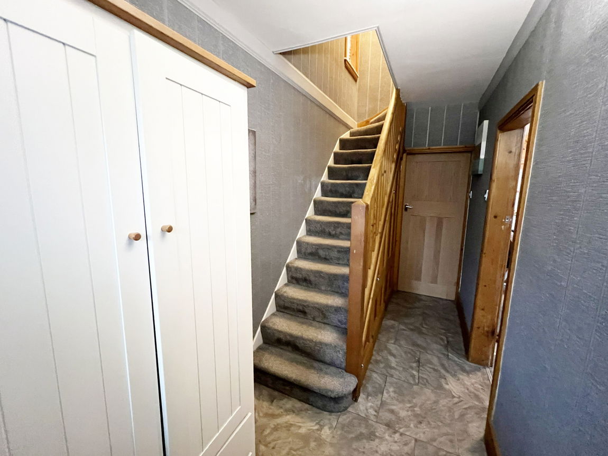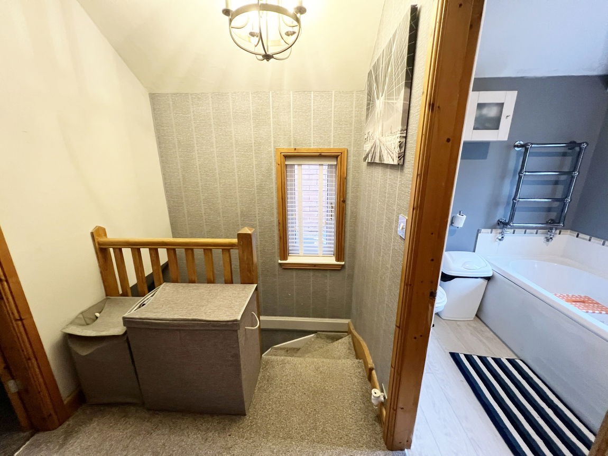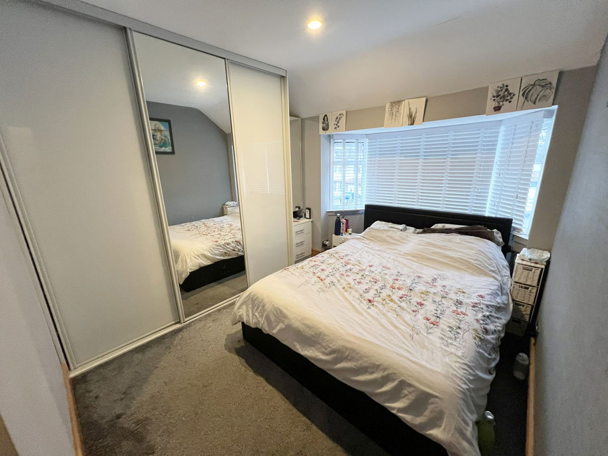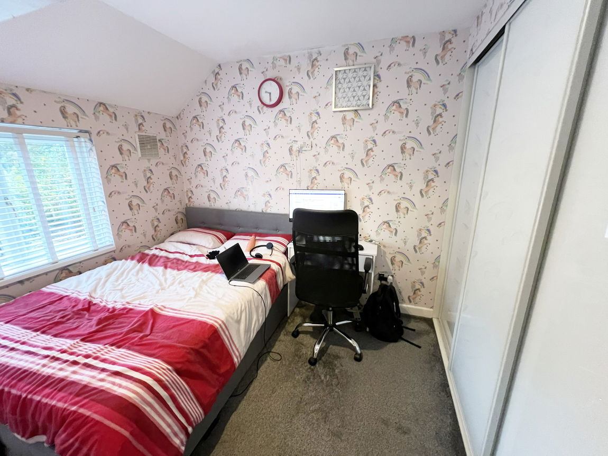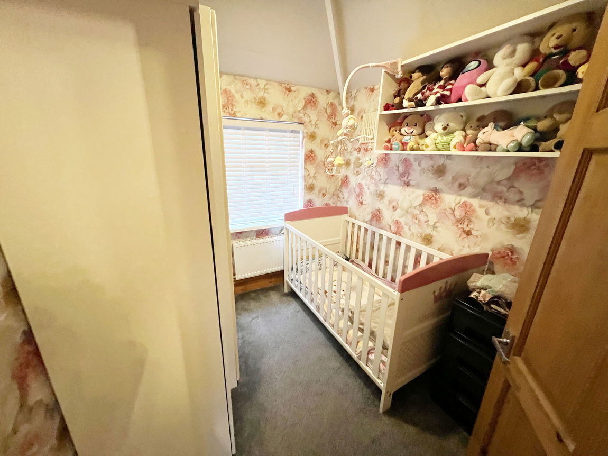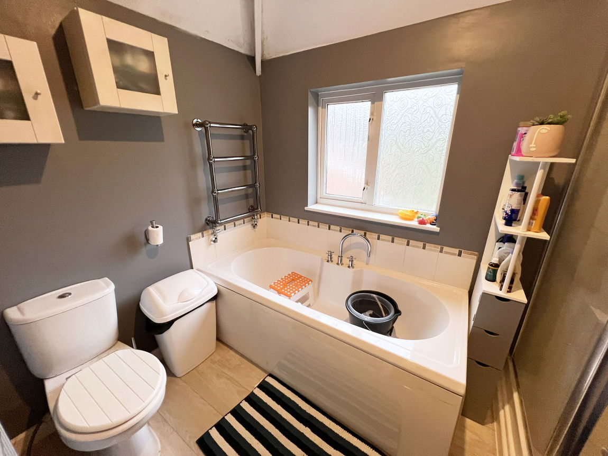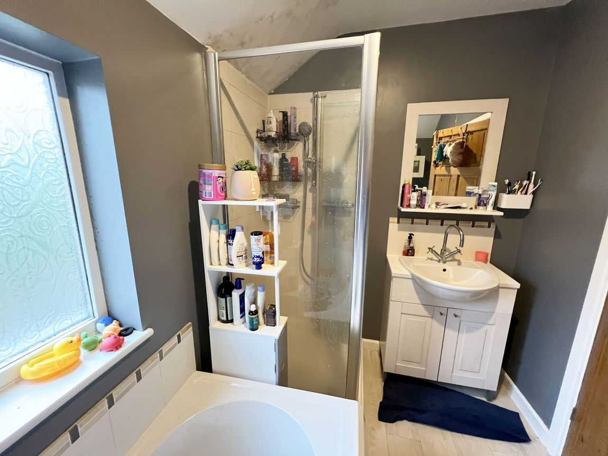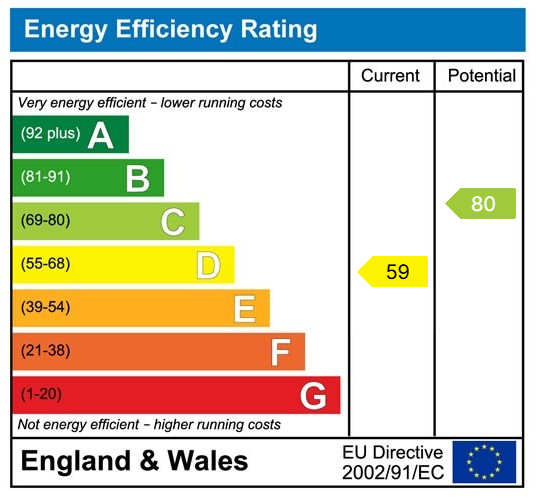Cubley Road, Hall Green
For Sale | 3 BedProperty Summary
A well presented & extended semi-detached family home situated in a convenient location for Hall Green Train Station and backing on to nature reserve. Benefiting from three bedrooms, lounge/diner, extended breakfast kitchen, four piece family bathroom, guest W.C, South facing rear garden and off road parking
Full Details
Enclosed Porch
Entrance Hallway
With laminate flooring, stairs leading to the first floor accommodation with useful under-stairs storage cupboard and doors leading off to
Lounge/Diner to Front - 7.09m x 3.28m (23'3" x 10'9")
With double glazed bay window to front elevation, two ceiling light points, two radiators, part laminate and part carpeted flooring, feature panelling to wall and feature glazed folding doors leading through to
Extended Breakfast Kitchen to Rear - 5.38m max x 3.48m max (17'8" max x 11'5" max)
Being fitted with a range of high gloss wall, drawer and base units incorporating glazed display cabinets and two feature stainless steel fronted cupboards, complementary work surfaces, inset double sink with mixer tap, tiling to splashback areas, space for multi-fuel range style cooker with extractor canopy over, integrated washing machine, dishwasher and fridge freezer, double glazed window to rear elevation, double glazed sliding patio door leading out to the rear garden, part laminate and part tiled flooring, two Velux windows, radiator and spot lights to ceiling
Guest W.C
With low flush WC, pedestal wash hand basin, extractor fan, spot lights to ceiling and tiled flooring
Landing
With double glazed window to side elevation and doors radiating off to
Bedroom One to Front - 3.38m x 2.79m (11'1" x 9'2")
With double glazed bay window to front elevation, radiator and ceiling light point
Bedroom Two to Rear - 3.38m x 2.18m (11'1" x 7'2")
With double glazed window to rear elevation, radiator and ceiling light point
Bedroom Three to Front - 2.49m x 1.98m (8'2" x 6'6")
With double glazed window to front elevation, loft access, radiator and ceiling light point
Four Piece Family Bathroom to Rear - 2.59m x 1.68m (8'6" x 5'6")
Being fitted with a four piece white suite comprising panelled bath with centralised mixer tap, shower cubicle with thermostatic shower, low flush WC and vanity wash hand basin, obscure double glazed window to rear, tiling to water prone areas, laminate flooring, heated towel rail and spot lights to ceiling
South Facing Rear Garden
Backing on to a nature reserve and being mainly laid to lawn with fencing to boundaries, timber shed, decked terrace and a variety of mature shrubs, bushes and trees
Tenure
We are advised by the vendor that the property is freehold, but are awaiting confirmation from the vendor's solicitor. We would strongly advise all interested parties to obtain verification through their own solicitor or legal representative. EPC supplied by vendor. Council tax band - C
PROPERTY MISDESCRIPTIONS ACT
