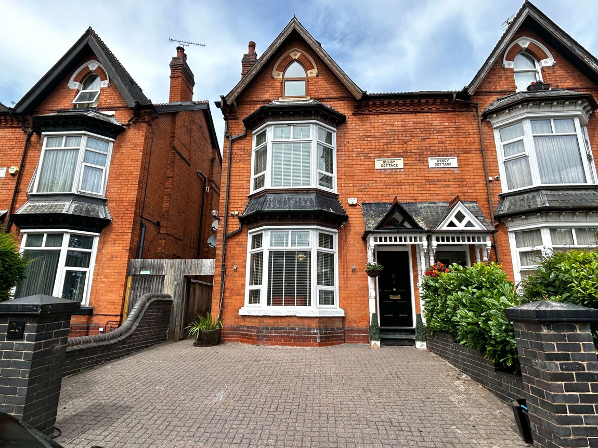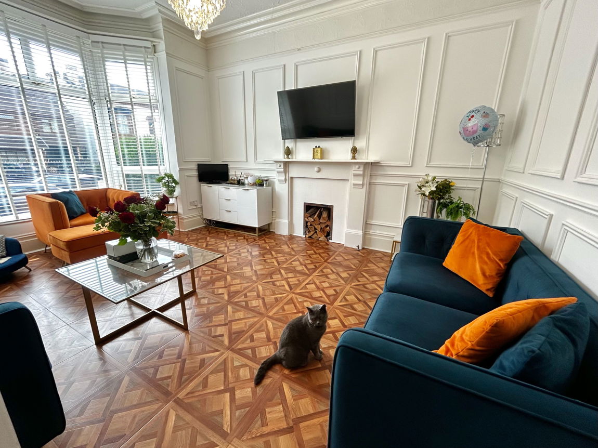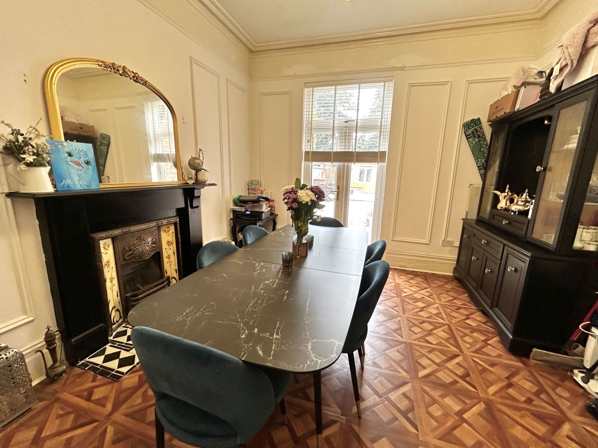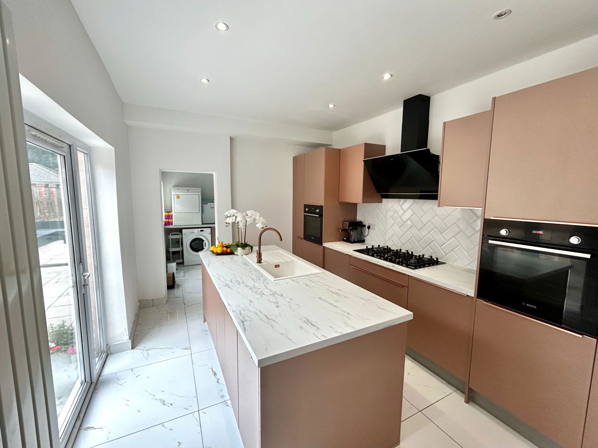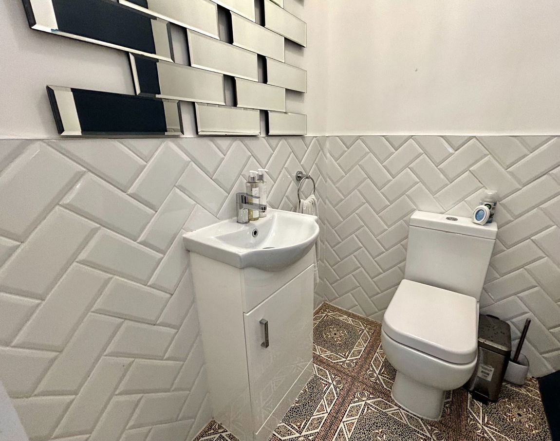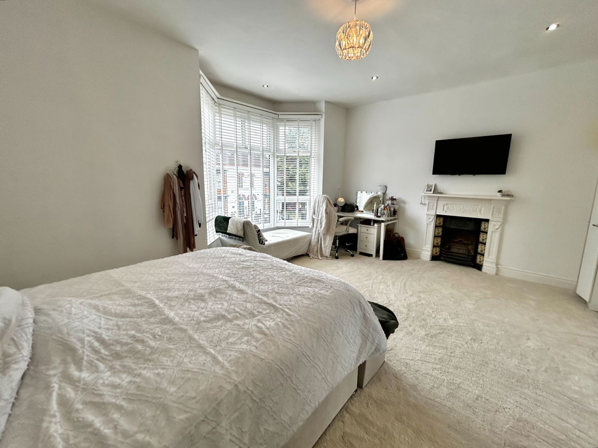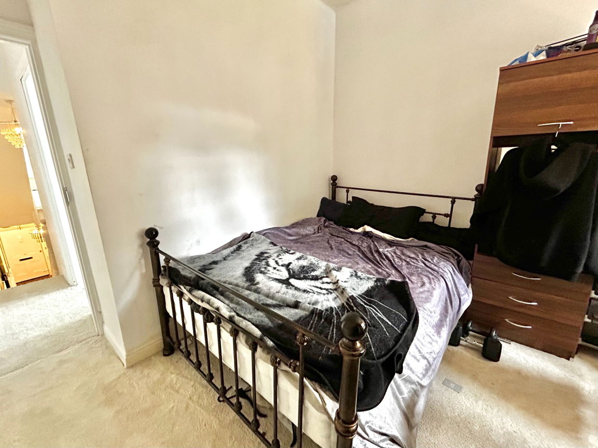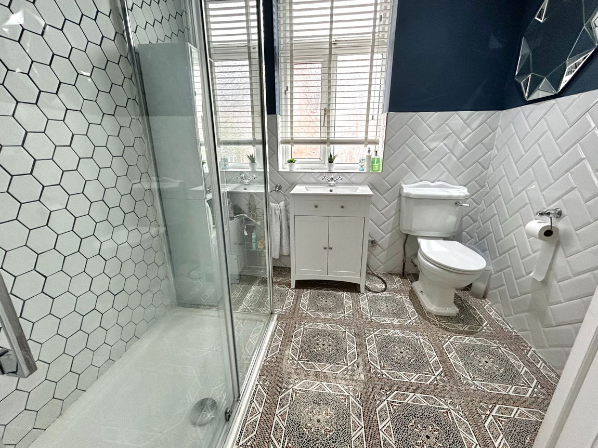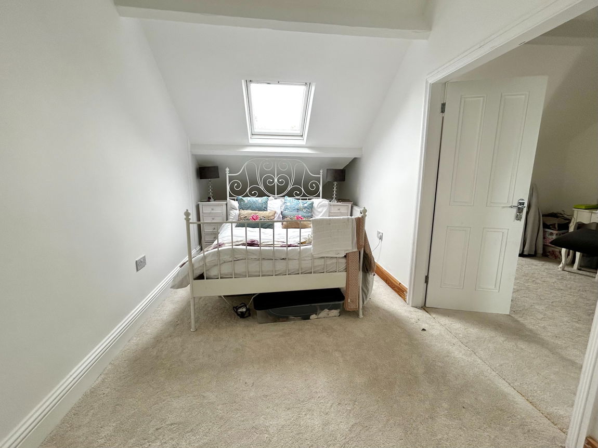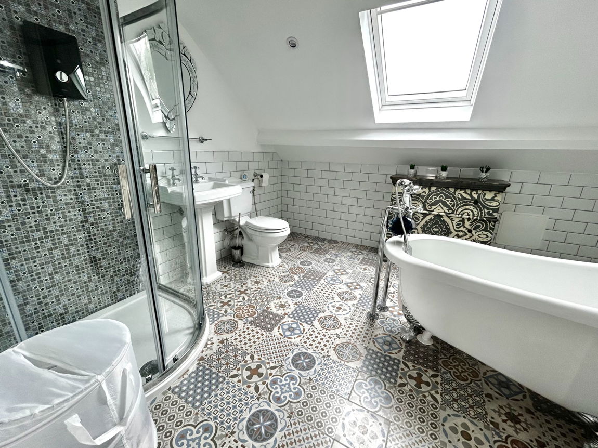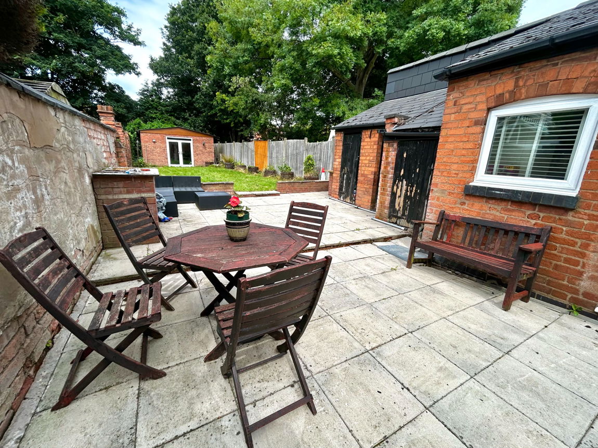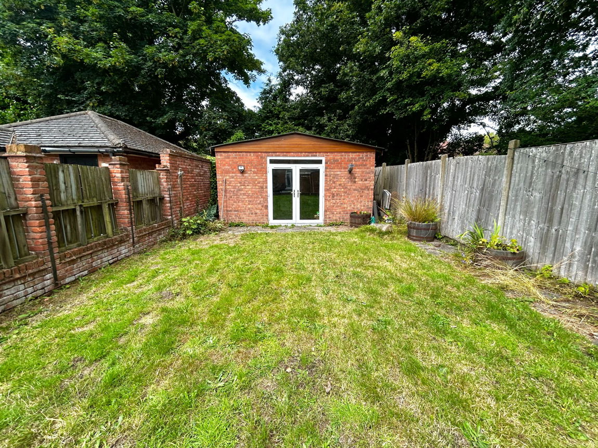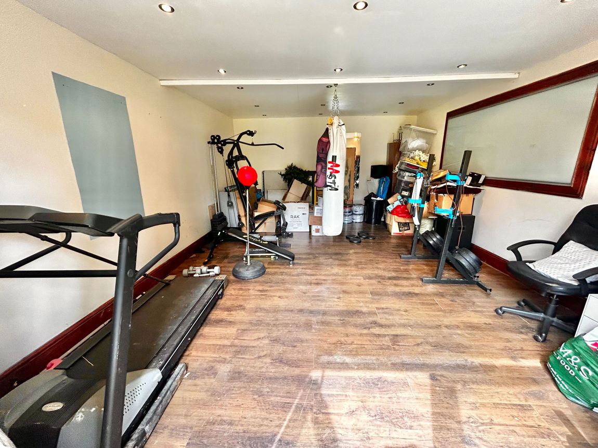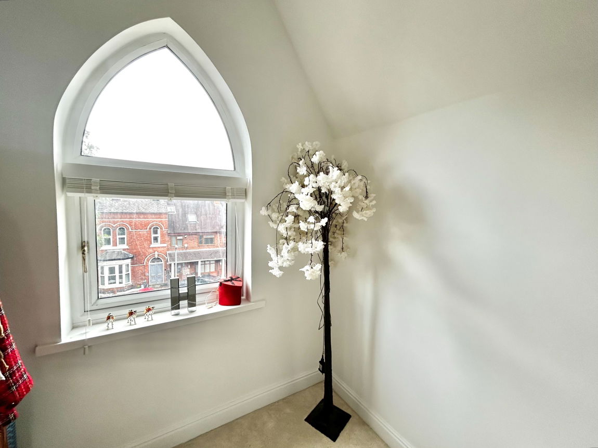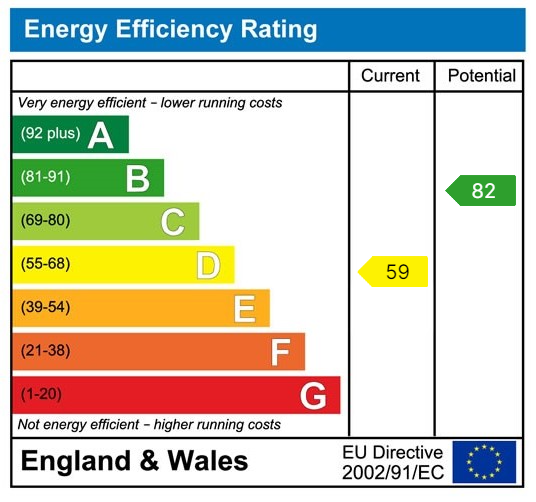Flint Green Road, Acocks Green
For Sale | 4 BedProperty Summary
A beautifully presented and sympathetically restored semi-detached family home situated in a sought after road close to many local amenities. Offering spacious accommodation comprising a welcoming entrance hallway with Minton flooring, two reception rooms with LVT flooring and feature fireplaces, a lovely re-fitted breakfast kitchen and utility room, a useful guest W.C and cellar access. On the first floor there are three double bedrooms and a stylish re-fitted family shower room, and on the top floor there is a fantastic master suite with a double bedroom, spacious dressing room and a superb re-fitted four piece en-suite bathroom. Externally there is a lovely private rear garden with access to a large brick built home office/gym and ample driveway parking
Full Details
Reception Room One to Front - 5m x 3.99m (16'5" x 13'1")
Reception Room Two to Rear - 4.19m x 3.51m (13'9" x 11'6")
Re-Fitted Breakfast Kitchen - 3.99m x 3m (13'1" x 9'10")
Utility Room - 3m x 2.31m (9'10" x 7'7")
Guest W.C
First Floor Landing
Bedroom Two to Front - 5m max x 4.9m max (16'5" max x 16'1" max)
Bedroom Three to Rear - 4.19m x 3.51m (13'9" x 11'6")
Bedroom Four to Rear - 3.81m x 3m (12'6" x 9'10")
Stylish Re-Fitted Family Shower Room to Side
Second Floor Landing
Master Bedroom to Front - 5.41m x 2.39m (17'9" x 7'10")
Dressing Room to Front - 4.5m x 3m (14'9" x 9'10")
Re-Fitted Four Piece En-Suite Bathroom to Rear
Cellar - 3.99m x 3.15m (13'1" x 10'4")
Tenure
We are advised by the vendor that the property is freehold. We would advise all interested parties to obtain verification through their own solicitor or legal representative. EPC supplied by vendor. Current council tax band – D
Property Misdescriptions Act
Smart Homes have not tested any equipment, fixtures, fittings or services mentioned and do not by these Particulars or otherwise verify or warrant that they are in working order. All measurements listed are given as an approximate guide and must be carefully checked by and verified by any Prospective Purchaser. These particulars form no part of any sale contract. Any Prospective Purchaser should obtain verification of all legal and factual matters and information from their Solicitor, Licensed Conveyancer or Surveyors as appropriate.
