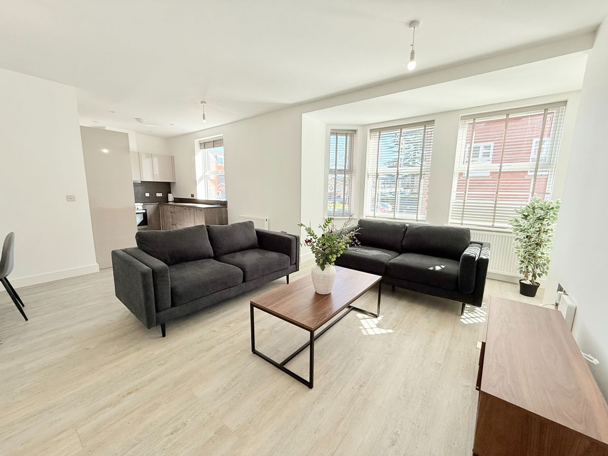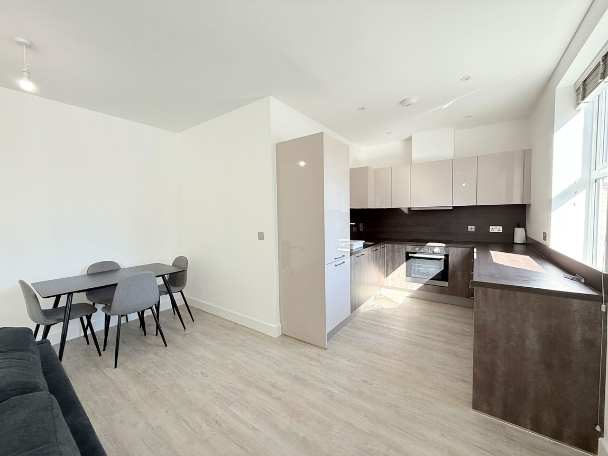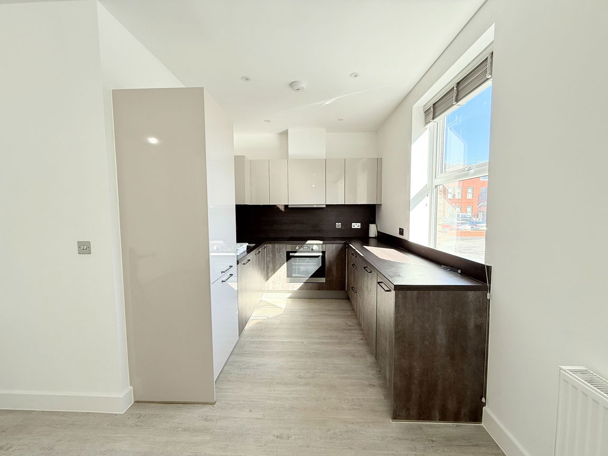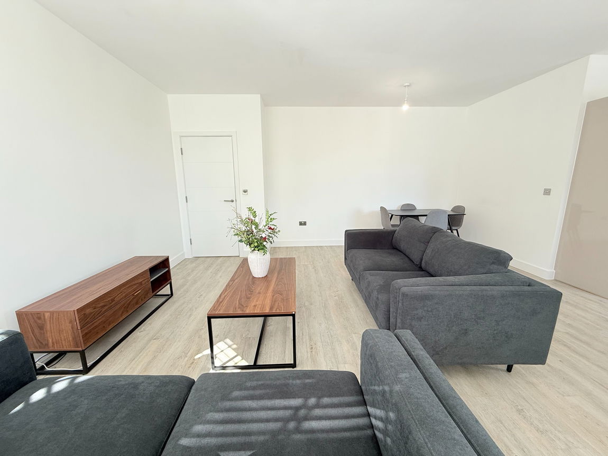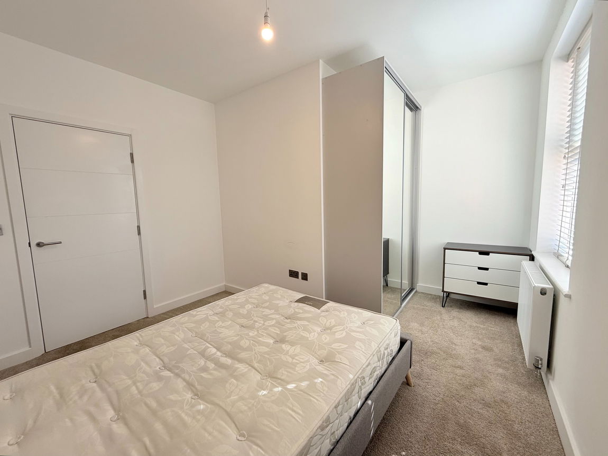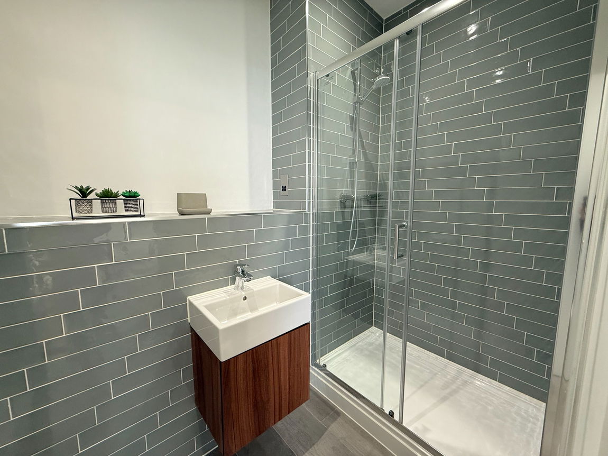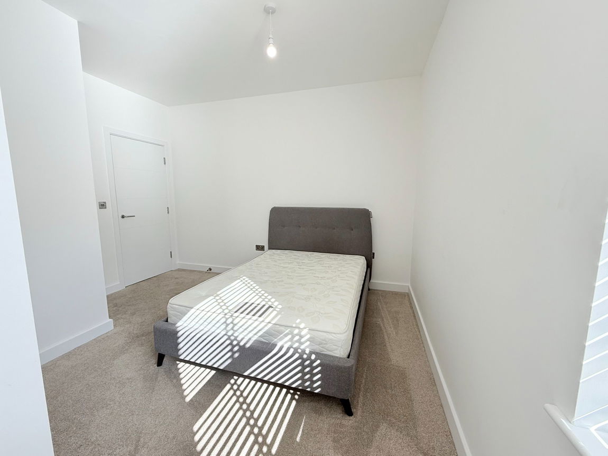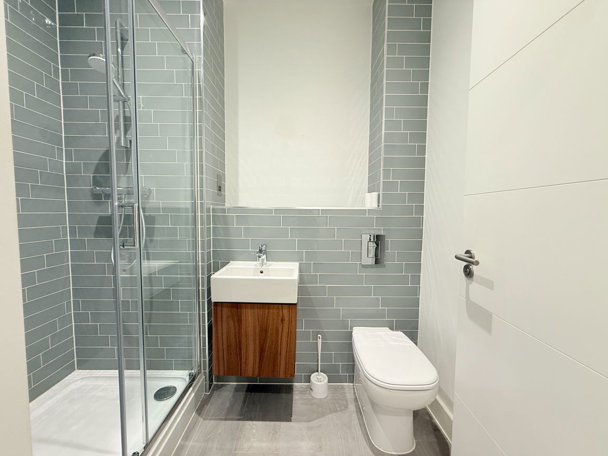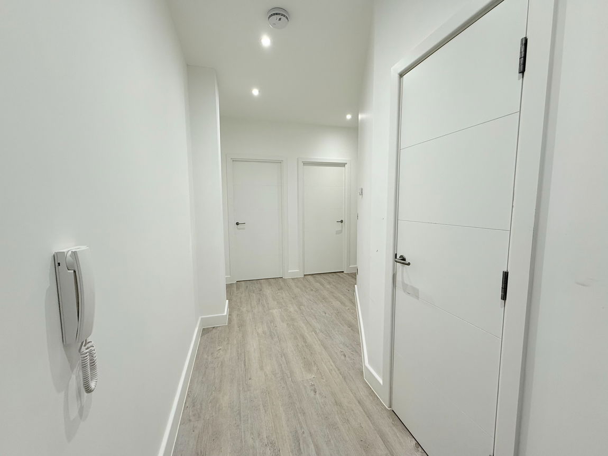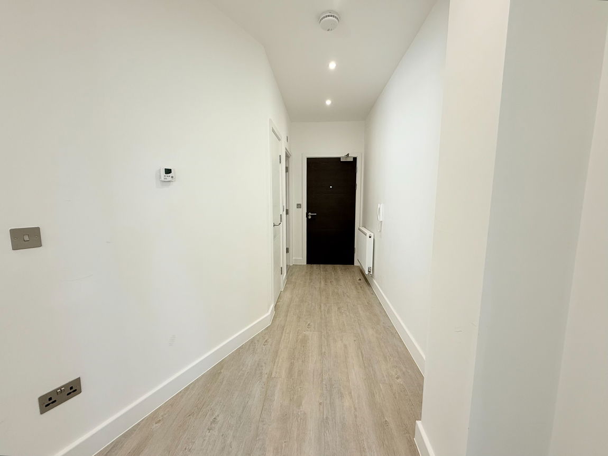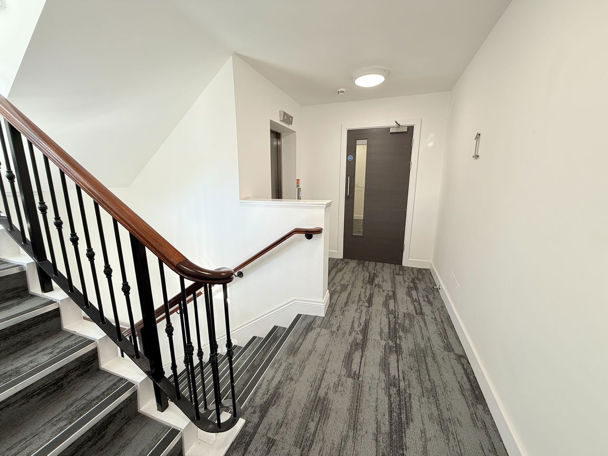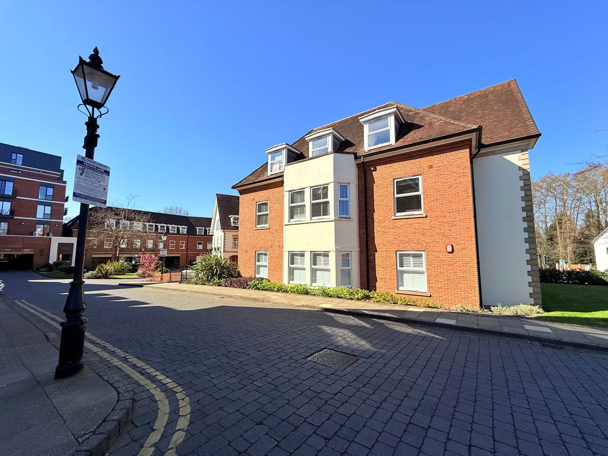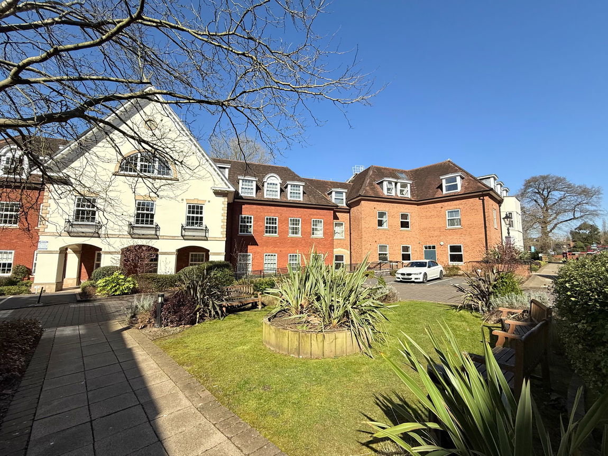Homer Road, Solihull, West Midlands, B91 3QQ
For Sale | 2 BedProperty Summary
40 Royal House is a spacious, two bedroom first floor, which is well-presented light. There is one allocated parking space. Benefiting from no upward chain. Open plan kitchen/lounge/diner. Master bedroom with en-suite and fitted wardrobes. Guest shower room .
Full Details
Come and have a look at this charming and beautifully maintained property, ideally located in the heart of Solihull, a vibrant area full of excellent amenities. This stunning home features two generously sized bedrooms and two well-appointed bathrooms, offering both comfort and convenience. The highlight of this property is its gorgeous, light-filled, and spacious open-plan kitchen/lounge area, which creates the perfect space for both relaxing and entertaining.
With modern finishes and an abundance of natural light flowing throughout, this home offers a warm and inviting atmosphere. Whether you're a first-time buyer, a young professional, or simply looking for a new place to call home, this property provides everything you need. Don't miss out on the opportunity to make this beautiful house your perfect home in a prime location!
Hallway
Composite front door leads to a welcoming and spacious entrance hall, with spotlights, wall mounted intercom entry phone. Door to boiler and storage cupboard, radiator, wood effect flooring.
Lounge/kitchen 25.9m x 18.1m (84'11" x 59'4")
Doors off to spacious open plan lounge / diner and kitchen.
The kitchen area is fitted with contemporary range of wall and base units, with wood effect laminate work surfaces with matching upstands and splashbacks. Sink and drainer unit, 4 ring hot point hob with extractor fan over, Inset hot point oven, integrated hot point washing machine, hot point dishwasher, fridge/freezer, under cupboard lighting. Double glazed window to the front. Wood effect flooring which is open plan to the lounge, dining area which has three radiators, three lighting points and four double glazed windows set in feature bay window.
Master bedroom 12.7m x 11m (41'8" x 36'1")
Off the hallway, is the master bedroom which has double glazed windows, ceiling light point, radiator and fitted wardrobes with sliding mirrored doors.
Ensuite 8.4m x 3.7m (27'6" x 12'1")
Door from master bedroom into the en-suite shower room, with oversized walk-in shower enclosure with thermostatic shower, wall mounted vanity sink. Enclosed syestem W.C. with wall mounted flush. With spotlights and complimentary tiling to water prone areas and floor, shaver socket and a ladisole radiator.
Bedroom 2 11.9m x 15.8m (39'0" x 51'10")
Double glazed windows to the front, two ceiling light points, radiator. Fitted wardrobe, with sliding mirrored doors.
Guest shower room 6.7m x 6.8m (21'11" x 22'3")
With oversized walk-in shower enclosure with thermostatic shower, wall mounted vanity sink. Enclosed syestem W.C. with wall mounted flush. With spotlights and complimentary tiling to water prone areas and floor, shaver socket and a ladisole radiator.
If you are interested and would like to view, please give us a call on 0121 744 4144 + OPT 3 to discuss further!
