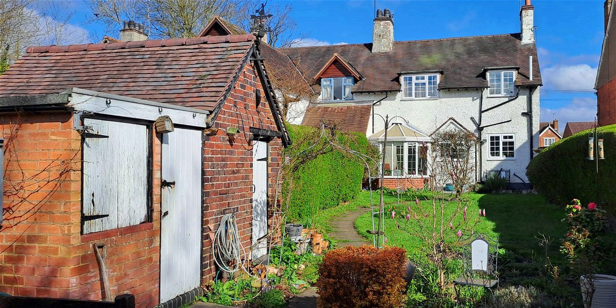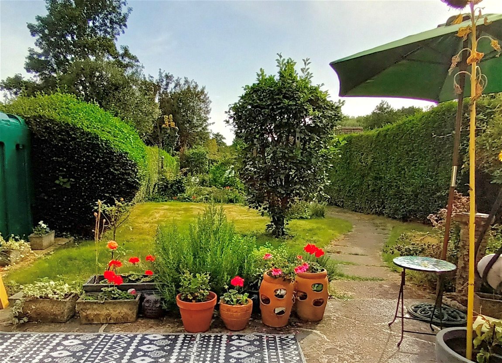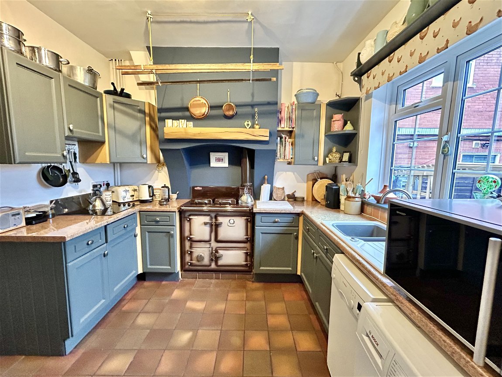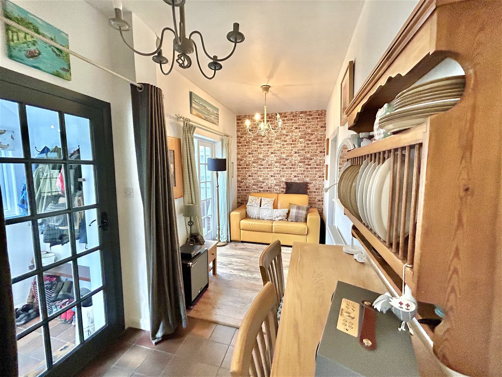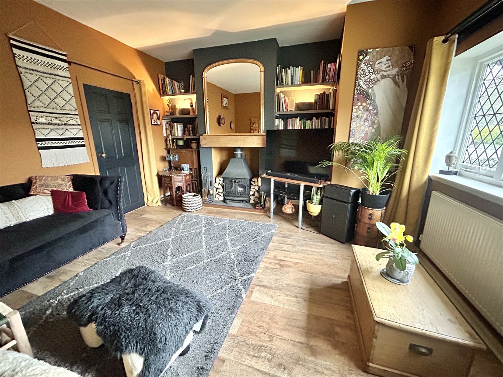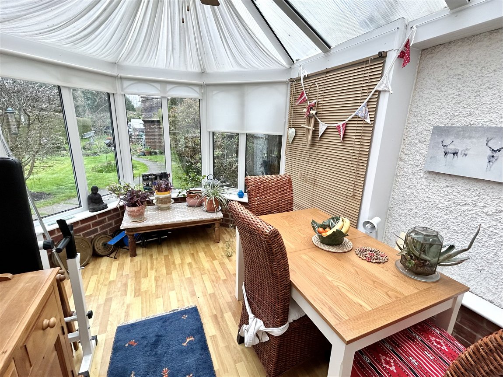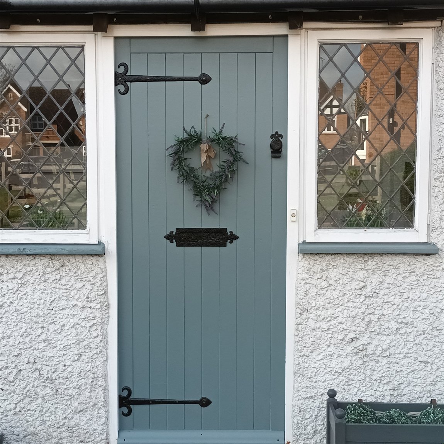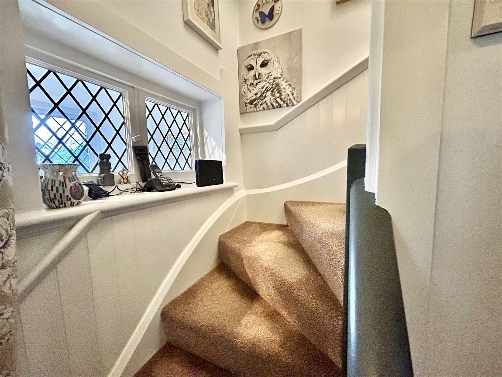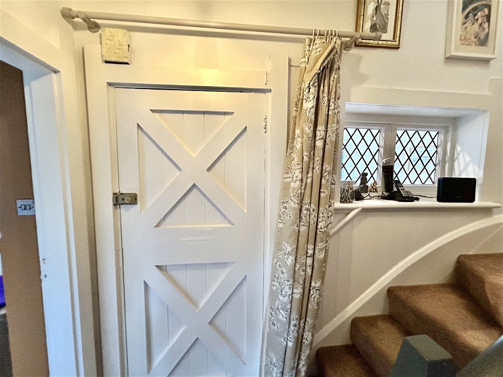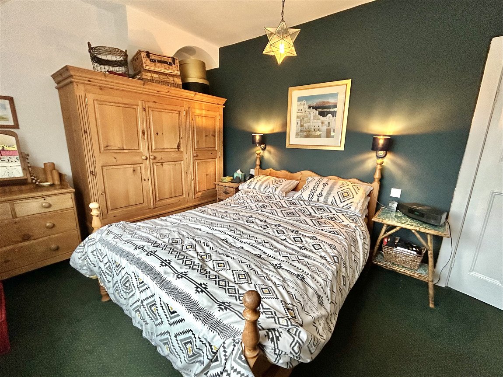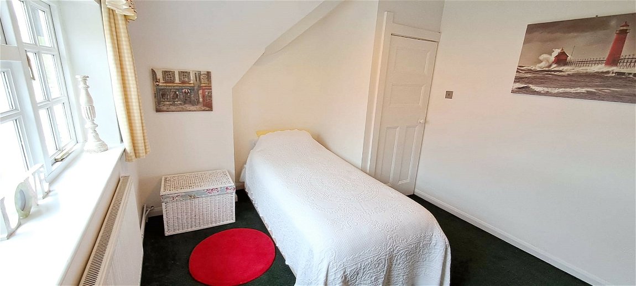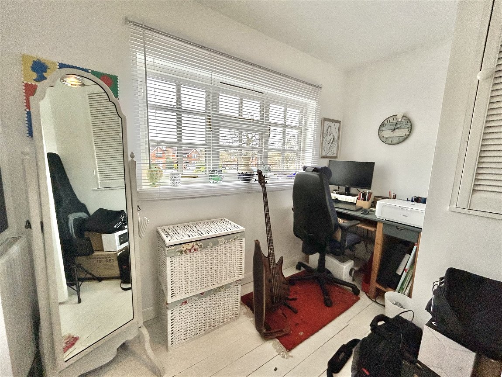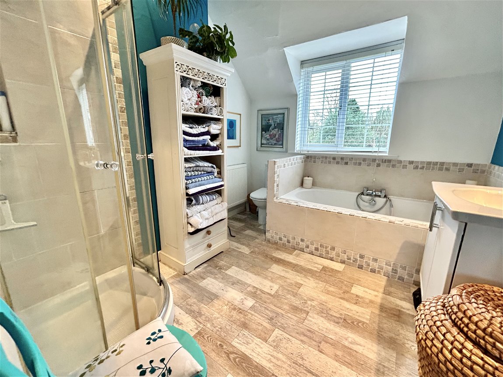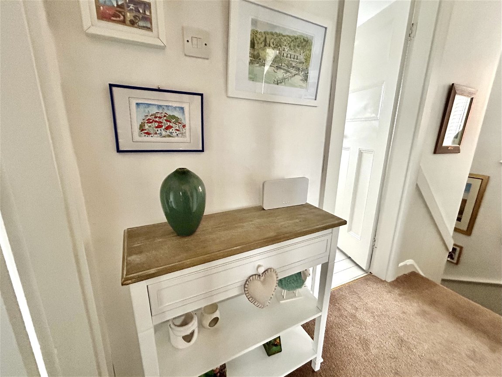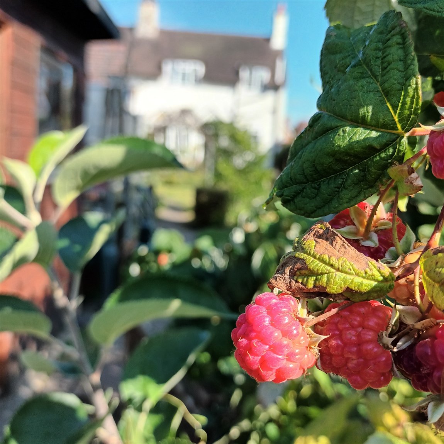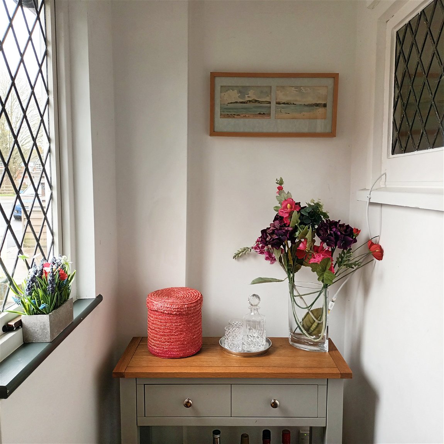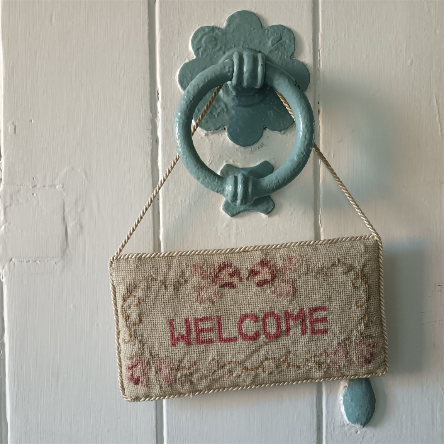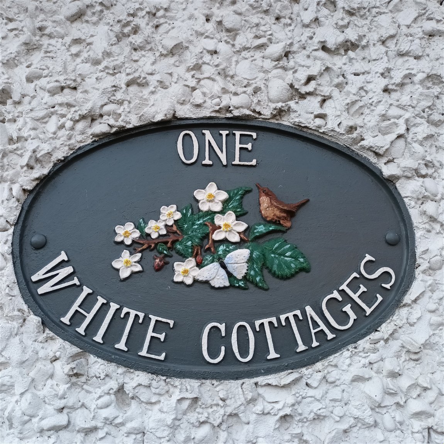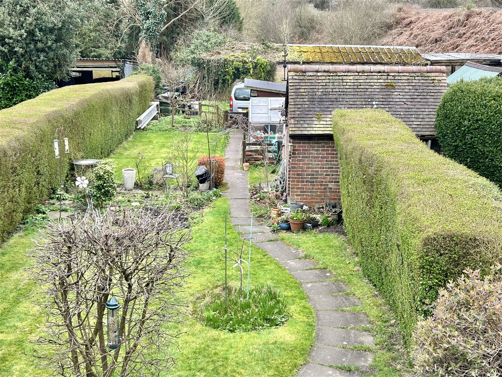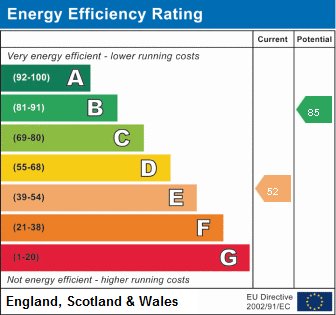Old Warwick Road, Lapworth
For Sale | 3 BedProperty Summary
Full Details
Located at the heart of the popular village of Lapworth, offering excellent local amenities and great communication links with Birmingham Airport, the NEC, M42 and M40 . Lapworth Train Station lies just several minutes walk away.
Surrounded by green-belt land affording fabulous canalside and countryside walks right on your doorstep.
The renowned award-winning Lapworth Surgery lies just a few minutes walk away.
An active Village Hall and Lapworth Primary School again just a few minutes walking distance from home.
2 historic National Trust Properties (Packwood House and Baddesley Clinton) are close by in Lapworth.
The village also has direct access to 3 excellent pubs all within walking distance (The Boot, The Navigation and the Punch Bowl)
The Village Shop and Post Office/Off Licence all very handy for supplies without the need to drive further afield.
The local town centre of Solihull is a mere 6 miles away with its extend shopping facilities, cinema, theatre and leisure centre
The property is set back from the road behind retaining picket fencing with lawned fore garden and concrete pathway extending to side access and slate chipping pathway leading to attractive front door to
Enclosed Porch With window to front elevation and latch door leading through to
Entrance Hallway With ceiling light point, feature window to front, dog-leg staircase leading to the first floor accommodation door to pantry and door leading into
Spacious Lounge to Front 13' 8" x 14' 5" (4.17m x 4.39m) With window to front elevation, radiator, feature freestanding cast log burner with slate effect hearth and oak mantle, fitted floating shelving to chimney recess, timber effect flooring and door leading through to
Breakfast Kitchen to Rear 23' 11" x 10' 5" max (7.29m x 3.18m) Being fitted with a range of wall, drawer and base units with complementary work surfaces, sink and drainer unit with mixer tap, tiling to splashback areas, four ring ceramic hob, freestanding Rayburn Royal Aga cooker & hotplate, space and plumbing for washing machine and dishwasher, ceiling light point, double glazed window to rear, quarry tiled flooring extending to breakfast area with Georgian style glazed door to boot room and ceiling light point and wood effect flooring to family area with ceiling light point, radiator and Georgian style glazed double doors leading into
Conservatory With double glazed windows, polycarbonate roof, wood effect flooring and double glazed French doors leading out to the rear garden
Boot Room to Rear 4' 4" x 5' 5" (1.32m x 1.65m) With quarry tiled flooring, bespoke bench, double glazed window to rear and double glazed door leading out to the rear garden
Lobby Offering superb potential for guest WC with double glazed window to side, radiator, floor standing Worcester oil fired boiler, fitted shelving and ceiling light point
Accommodation on the First Floor
Landing With ceiling light point and doors leading off to
Bedroom One to Rear 10' 1" x 14' 4" (3.07m x 4.37m) With double glazed window over-looking South facing rear garden, radiator, wall lighting and ceiling light point
Bedroom Two to Front 10' 4" x 14' 6" max (3.15m x 4.42m) With window to front elevation, radiator and ceiling light point
Bedroom Three to Front 7' 8" x 8' 10" (2.34m x 2.69m) With window to front elevation, radiator, wood effect flooring, built-in storage cupboard and ceiling light point
Four Piece Family Bathroom to Rear Being fitted with a four piece white suite comprising; tiled panelled bath with centralised mixer tap and shower attachment, low flush WC, vanity wash hand basin and corner shower cubicle, with tiling to water prone areas, wood effect flooring, obscure double glazed window to rear, radiator and ceiling light point
Large South Facing Rear Garden Being mainly laid to lawn with feature patio, paved pathway, hedging to boundaries, shrubbery borders, hard-standing for greenhouse, external lighting, various fruit trees and soft fruit bushes, off road parking for two vehicles to rear, timber potting shed and brick built storage with power
Tenure We are advised by the vendor that the property is freehold, but are awaiting confirmation from the vendor's solicitor. We would strongly advise all interested parties to obtain verification through their own solicitor or legal representative. EPC supplied by vendor. Current council tax band - E
PROPERTY MISDESCRIPTIONS ACT: SMART HOMES have not tested any equipment, fixtures, fittings or services mentioned and do not by these Particulars or otherwise verify or warrant that they are in working order. All measurements listed are given as an approximate guide and must be carefully checked by and verified by any Prospective Purchaser. These particulars form no part of any sale contract. Any Prospective Purchaser should obtain verification of all legal and factual matters and information from their Solicitor, Licensed Conveyancer or Surveyors as appropriate.
