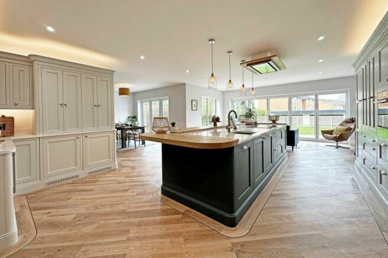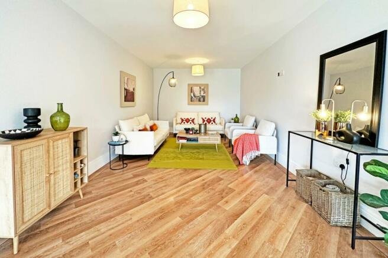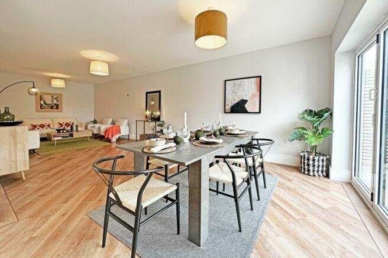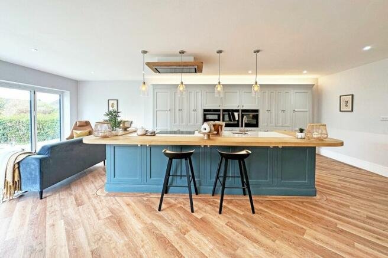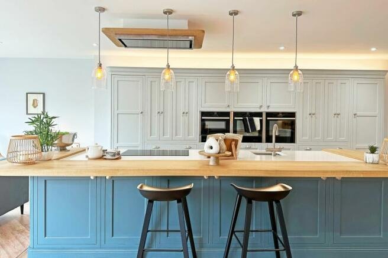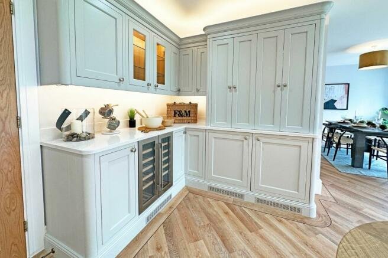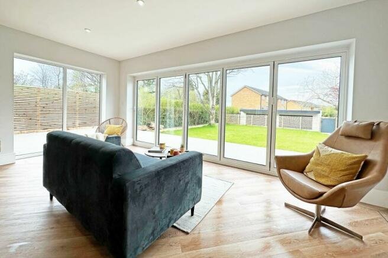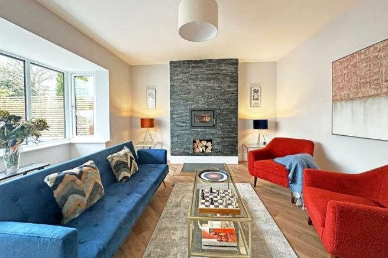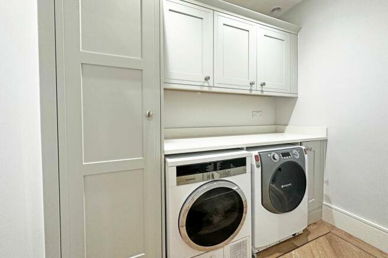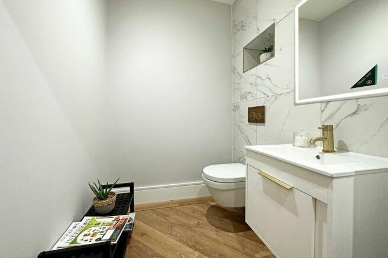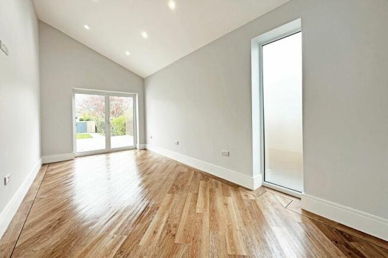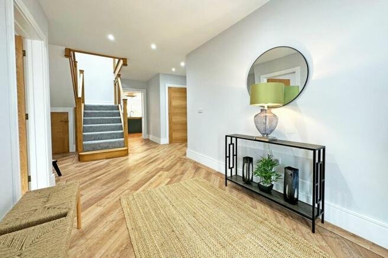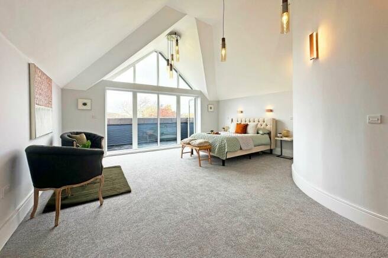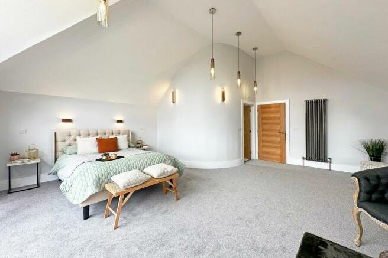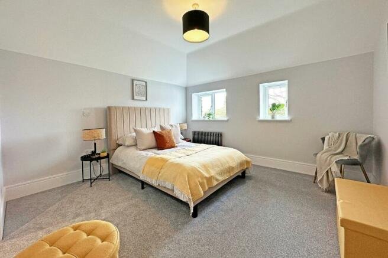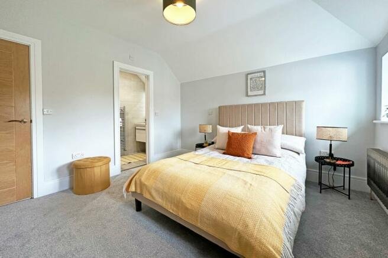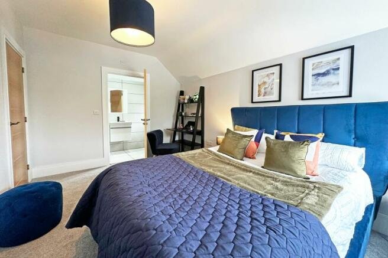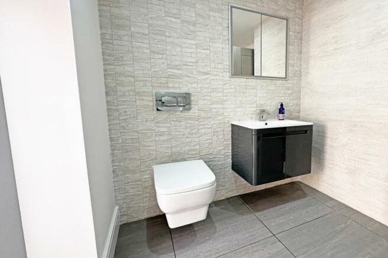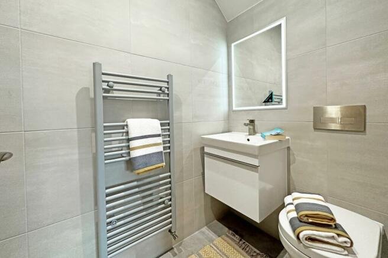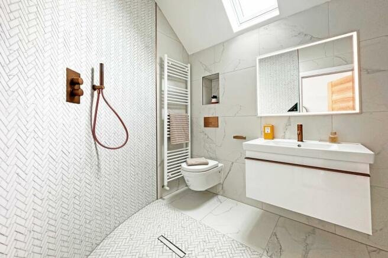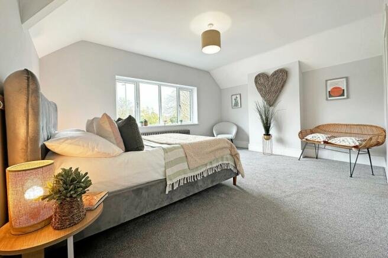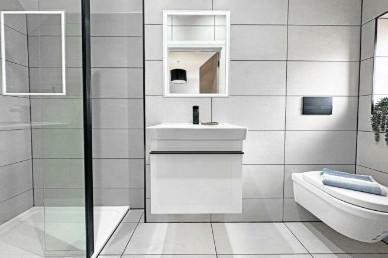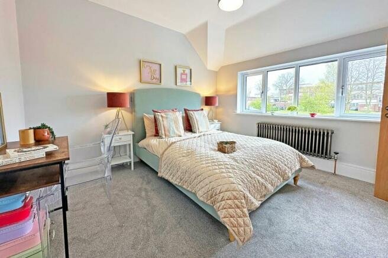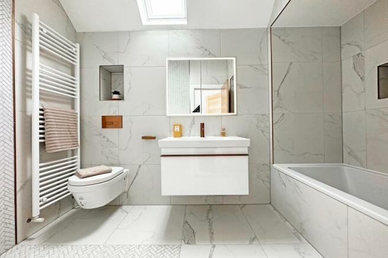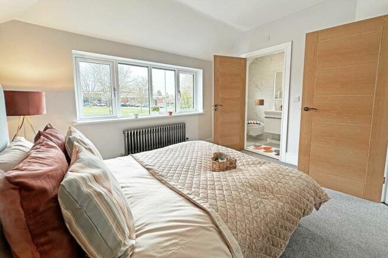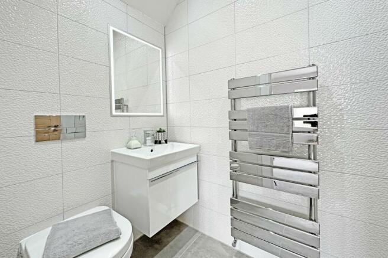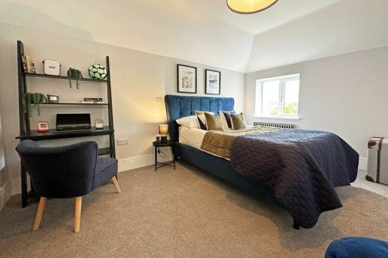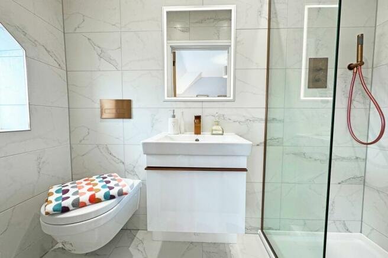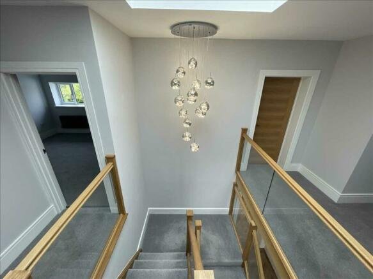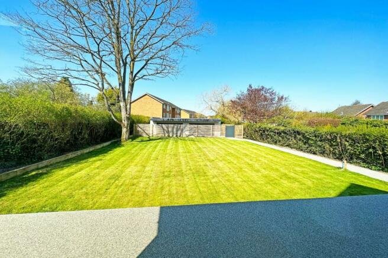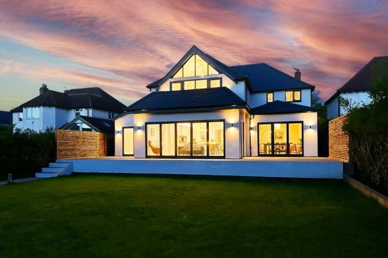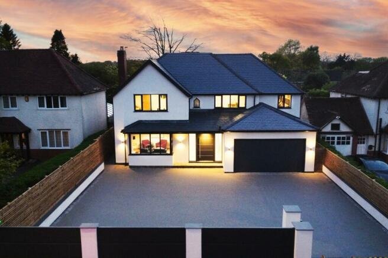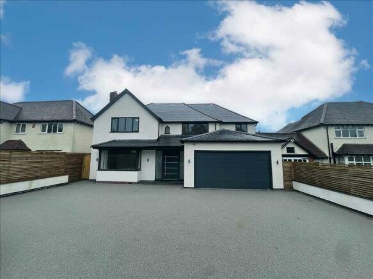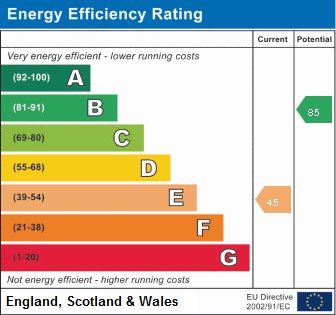Station Road, Knowle
Sold STC | 5 BedProperty Summary
A breath-taking detached family home boasting five bedrooms all with luxury en-suite facilities, impressive open plan family dining kitchen, sitting room, versatile home office/gym, Westerly facing landscaped rear garden with two double bedroom detached annexe, gated resin driveway and double garage.
Full Details
This exquisitely crafted and utterly breath-taking five bedroom, five luxury bathroom detached residence showcases an impressive 3229.17 sq ft of opulent living space. In addition, it boasts a detached purpose-built annexe featuring two bedrooms, a luxurious bathroom, and an open plan kitchen, dining, and living area.
The meticulous attention to detail displayed in this extraordinary development can only be fully appreciated through a personal inspection of its lavish interiors. Situated on an expansive plot, the property is accessed through a grand resin driveway with an electronic gated entrance, while the rear is graced by a magnificent westerly facing garden.
Internally, this residence offers an unparalleled family haven, highlighted by a magnificent open plan luxury breakfast kitchen. Adorned with a range of integrated appliances, a striking central island/breakfast bar, and bifold doors that open onto the rear patio, this space is truly a culinary masterpiece.
The beautifully proportioned living room, conveniently located adjacent to the kitchen, provides an ideal space for relaxation.
Additionally, there is a separate sitting room at the front elevation, as well as a versatile home office or gym.
A utility room, downstairs WC, and guest cloakroom complete the ground floor, all of which are accessed through an imposing entrance hallway featuring a captivating staircase leading to the first floor and benefits from underfloor heating with individual thermostatic controls, and is adorned with Karndean flooring and fitted carpets throughout.
The first floor is home to five double bedrooms, each boasting its own luxurious en-suite facility. These bedrooms and en-suite facilities have been meticulously designed, with the principal suite offering a captivating view of the impressive westerly facing rear garden from its private balcony.
Outside, the property is surrounded by a beautifully landscaped garden, providing a serene and private sanctuary. A full-width resin patio and pathway lead to the rear of the garden, where the spacious and versatile annexe can be found.
This annexe benefits from underfloor heating throughout and features a large open plan living and dining area, as well as two double bedrooms serviced by a luxurious bathroom.
Tenure We are advised by the vendor that the property is freehold, but are awaiting confirmation from the vendor's solicitor. We would advise all interested parties to obtain verification through their own solicitor or legal representative. EPC supplied by vendor. Current council tax band - F
PROPERTY MISDESCRIPTIONS ACT: SMART HOMES have not tested any equipment, fixtures, fittings or services mentioned and do not by these Particulars or otherwise verify or warrant that they are in working order. All measurements listed are given as an approximate guide and must be carefully checked by and verified by any Prospective Purchaser. These particulars form no part of any sale contract. Any Prospective Purchaser should obtain verification of all legal and factual matters and information from their Solicitor, Licensed Conveyancer or Surveyors as appropriate.
