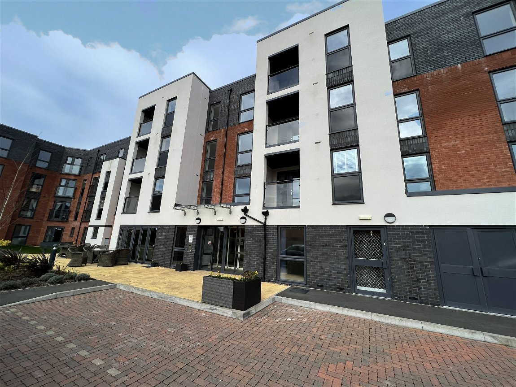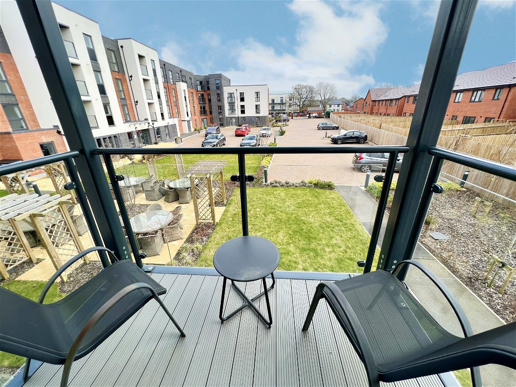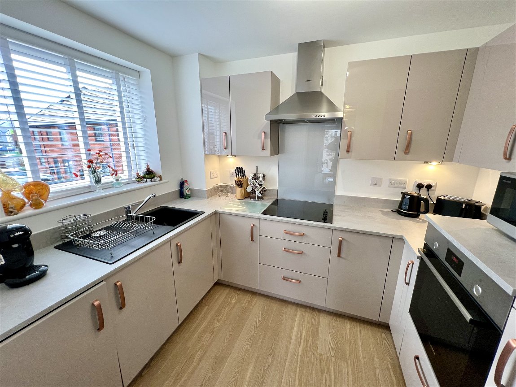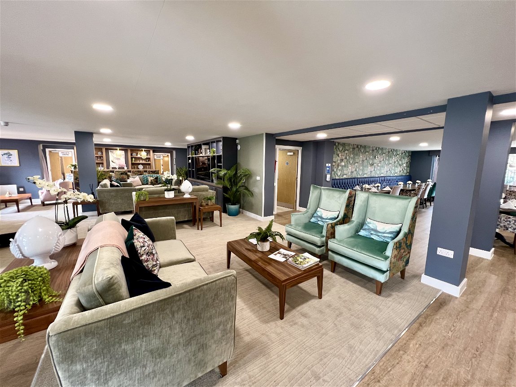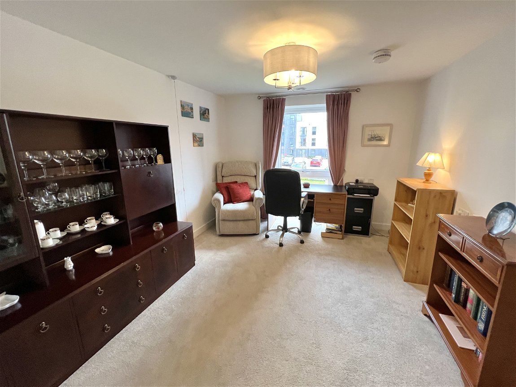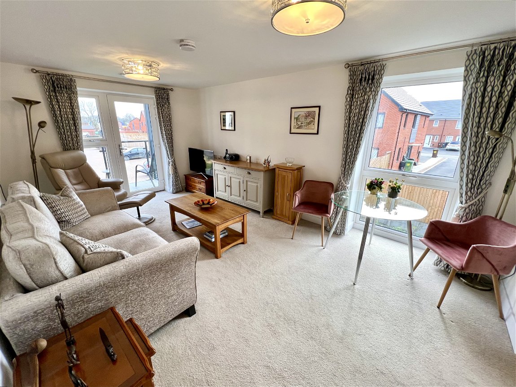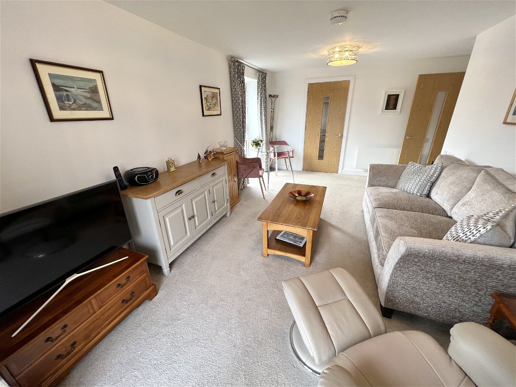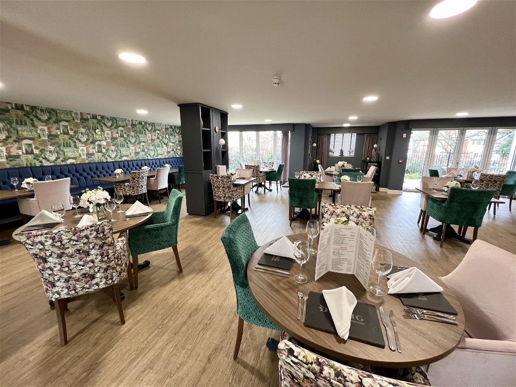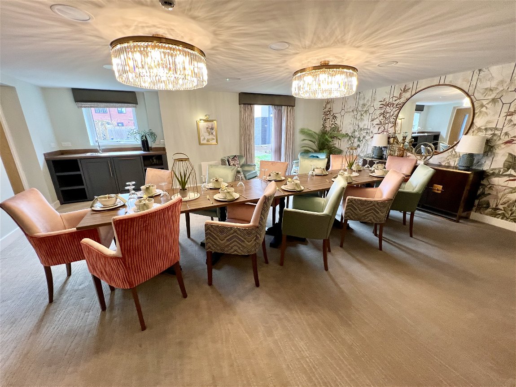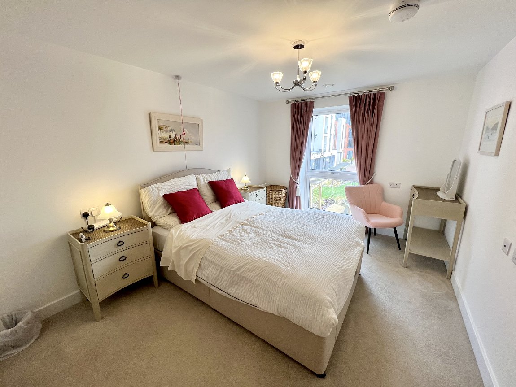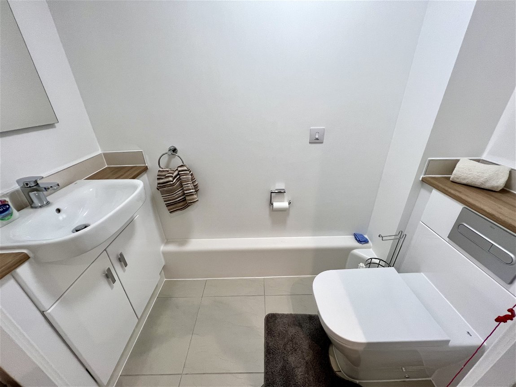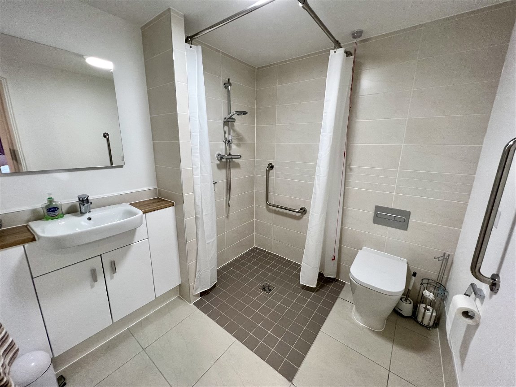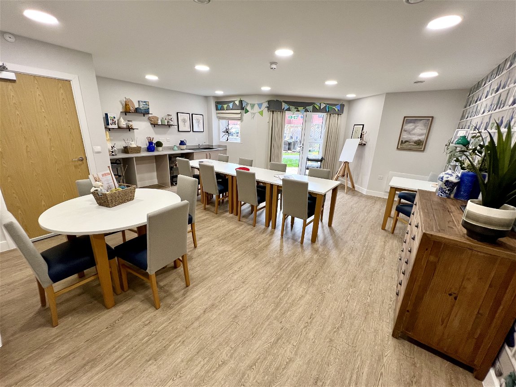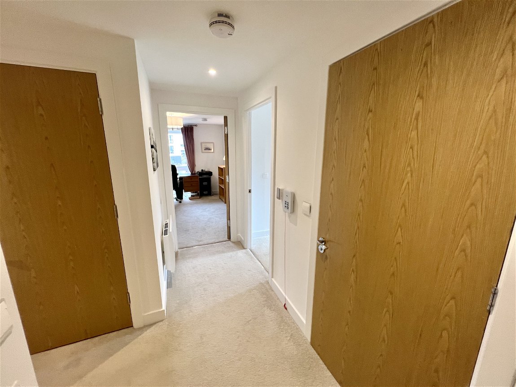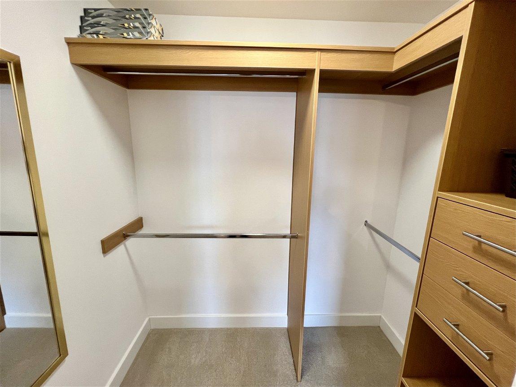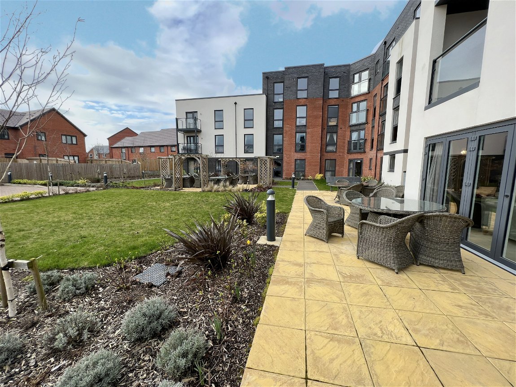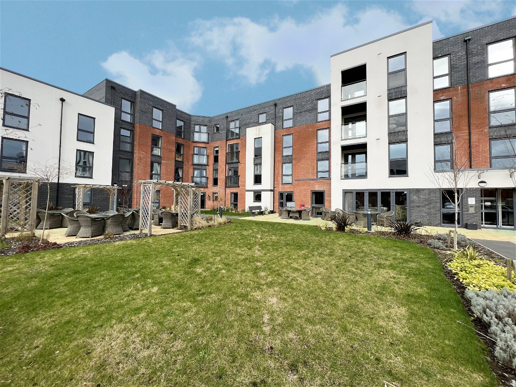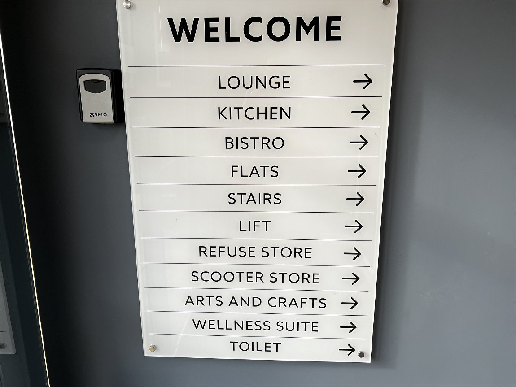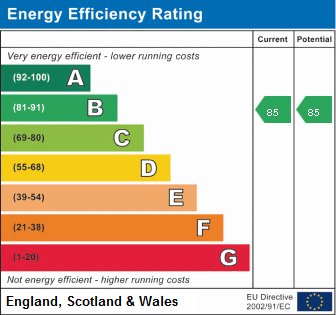Wheatley Place, Connaught Close, Shirley
For Sale | 2 BedProperty Summary
30 Wheatley Place - A beautifully presented and immaculately maintained first floor retirement apartment benefiting from two double bedrooms, modern kitchen, wet room, guest WC, spacious double aspect lounge with balcony and allocated parking.
When walking into the apartment, you are instantly welcomed with a warm inviting atmosphere. Enjoy your own space along with the communal areas. Create new friends and make new memories in your new home.
Full Details
This first floor retirement apartment benefits from communal lounge, bar and private dining room, wellness suite, 24/7 onsite manager, roof terrace, landscaped gardens and on site chef-run bistro.
Shirley is home to a host of leisure and retail facilities. For shopping, Sears Retail Park and Parkgate are packed with an array of popular major retail names, and Shirley high street has a good variety of independently run outlets. Just minutes away you can enjoy the convenience of gymnasiums along with a choice of large supermarkets like Waitrose, Asda, Sainsburys, Aldi and Tesco. Food lovers are spoilt for choice, within walking distance there is a diverse mix of cultural tastes to experience, from fine dining restaurants through to numerous cafés and bars.
The property is accessed via secure communal entrance door leading through to a communal hallway with stairs and lift access to all floors.
Access to the property is through an oak door with spyglass leading through to
Entrance Hallway With downlighters to the ceiling, electric wall panel heater and doors radiating off to
Lounge 17' 4" x 10' 5" (5.3m x 3.2m) With balcony overlooking the communal gardens, UPVC double glazed door to the balcony with window to the side and further UPVC double glazed window to the side elevation, two ceiling lights, electric wall panelled heater, TV aerial, electric power points and oak door through to
Kitchen 6' 6" x 8' 6" (2.0m x 2.6m) A modern kitchen being fitted with a range of high gloss units with Rose gold handles, four ring induction hob with glass splash back and extractor over, eye level integrated Bosch oven, integrated Bosch dishwasher, integrated fridge freezer, ceiling light with extractor, Karndean effect wood laminate flooring, under cupboard lighting, sink and drainer unit with mixer tap and double glazed window to the rear elevation,
Master Bedroom 12' 9" x 9' 6" (3.9m x 2.9m) Having a double glazed window overlooking communal gardens, ceiling light, electric wall mounted heater, pully cord, electric power points, TV aerial and door through to
Walk-In Wardrobe Fully fitted with drawers and hanging rails.
Bedroom Two 12' 5" x 10' 2" (3.8m x 3.1m) Having a double glazed window overlooking communal gardens, ceiling light, pully cord, electric power points, TV aerial point and electric wall panel heater
Wet Room 7' 2" x 6' 10" (2.2m x 2.1m) Having sanitary ware by Roca with an enclosed cistern low level flush toilet, wash hand basin with mixer tap over and enclosed into a vanity unit, chrome ladder electric radiator, shaver socket, ceiling light, complementary tiling to all splash back areas, tiling to floor area and extractor
Guest W.C Having an enclosed cistern low level flush toilet, wash hand basin with mixer tap over enclosed into a vanity unit, ceiling light, extractor, complementary tiling to splash back areas and tiling to floor area.
Tenure We are advised by the vendor that the property is leasehold with approx. 998 years remaining on the lease, a service charge of approx. £10,125.96 per annum and a ground rent of approx. £510 per annum but are awaiting confirmation from the vendor's solicitor. We would strongly advise all interested parties to obtain verification through their own solicitor or legal representative. EPC supplied by Vendor. Current council tax band - D
PROPERTY MISDESCRIPTIONS ACT: SMART HOMES have not tested any equipment, fixtures, fittings or services mentioned and do not by these Particulars or otherwise verify or warrant that they are in working order. All measurements listed are given as an approximate guide and must be carefully checked by and verified by any Prospective Purchaser. These particulars form no part of any sale contract. Any Prospective Purchaser should obtain verification of all legal and factual matters and information from their Solicitor, Licensed Conveyancer or Surveyors as appropriate.
Does sound like the perfect home for you? Give us a call to discuss further details! 0121 744 4144 + Option 1
