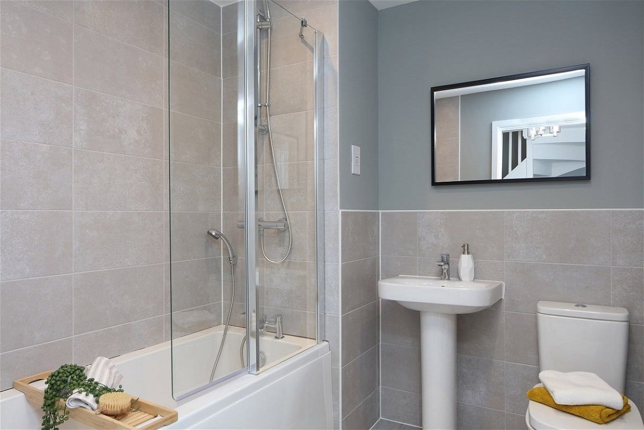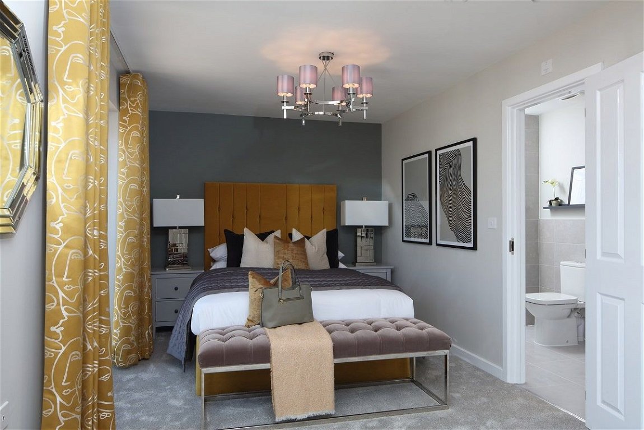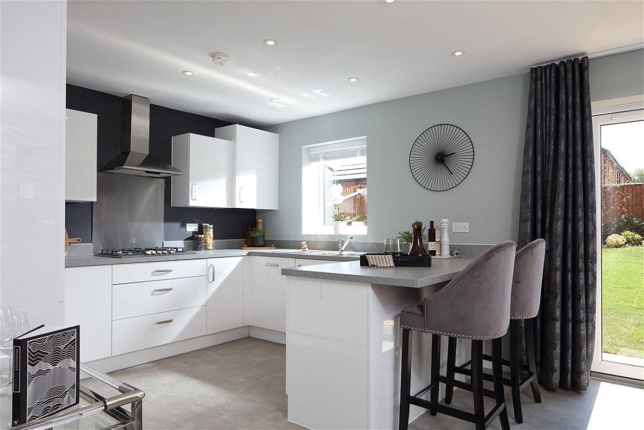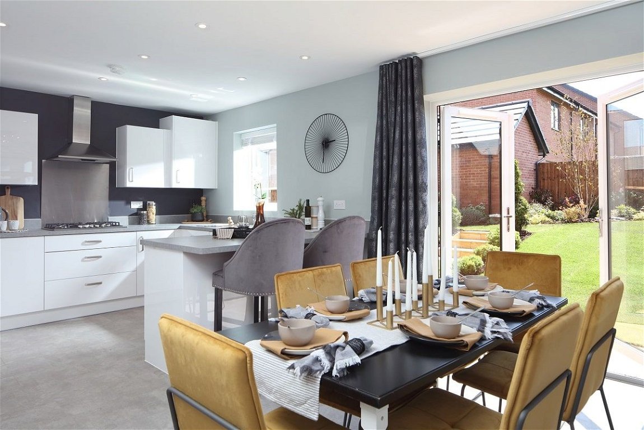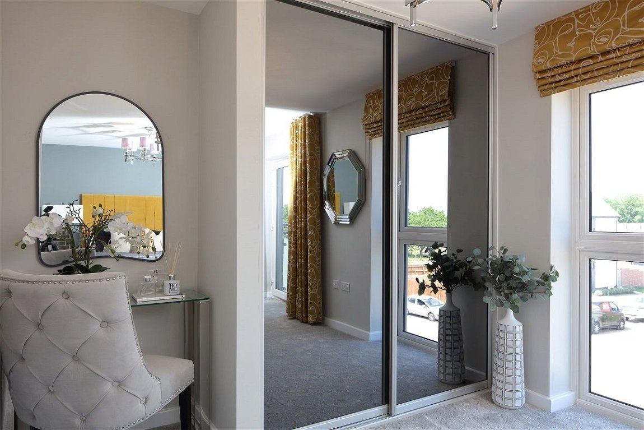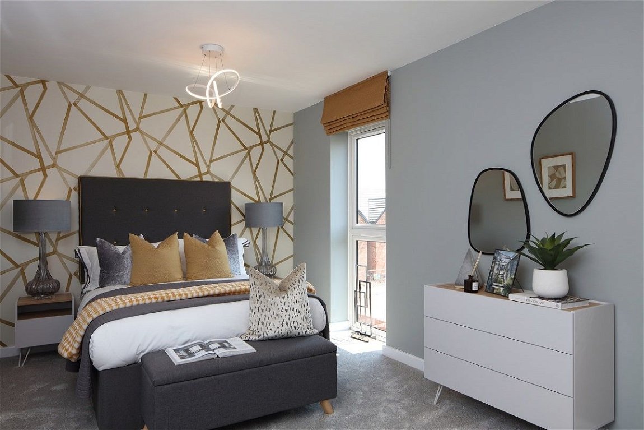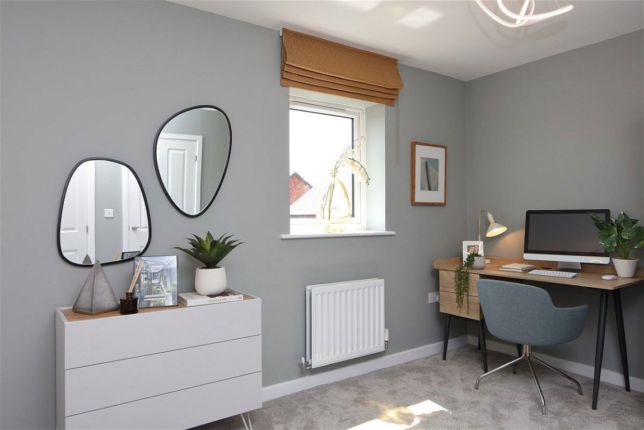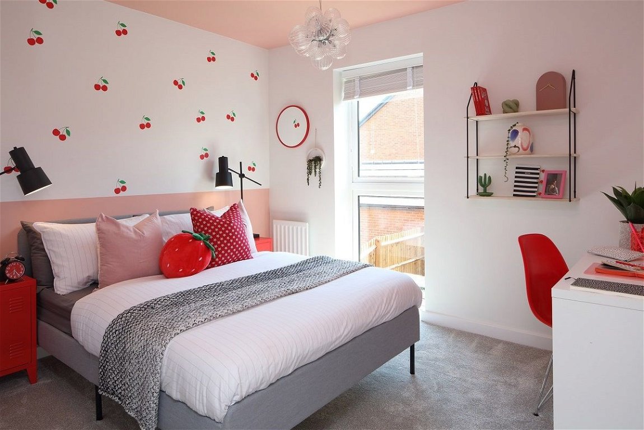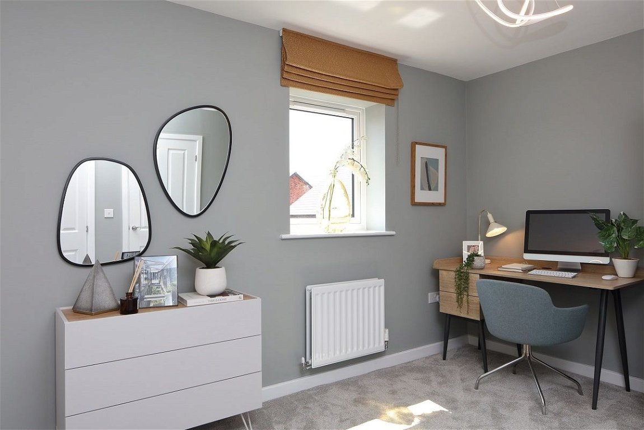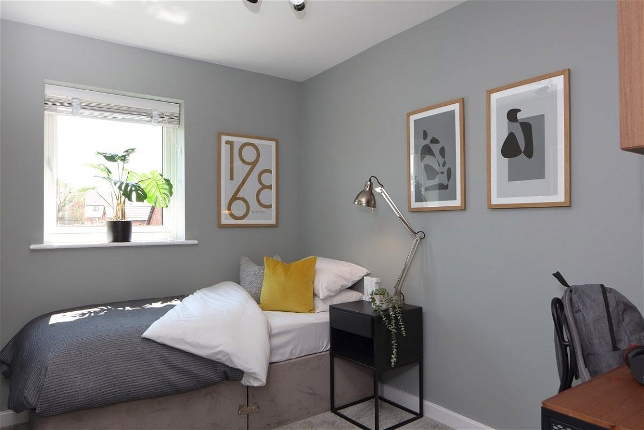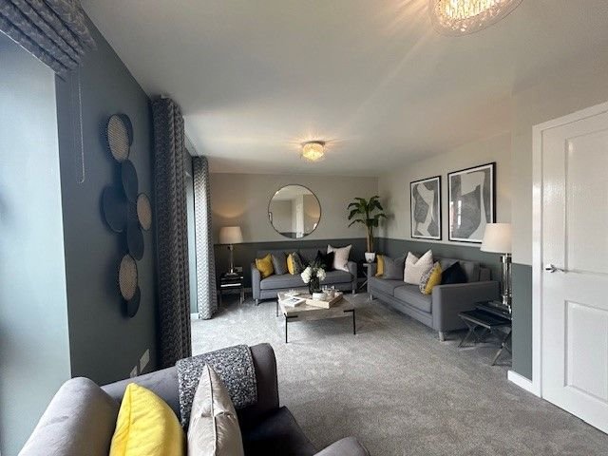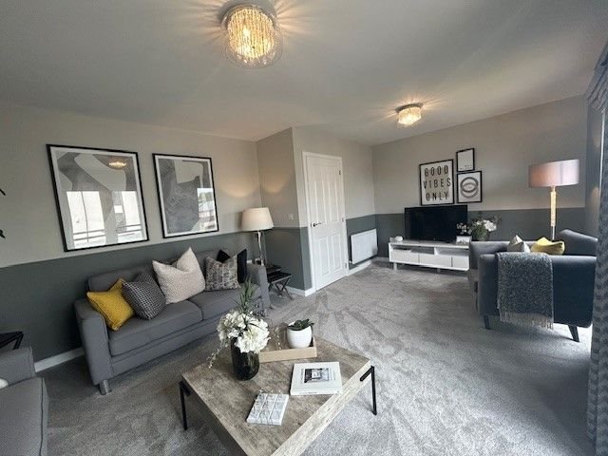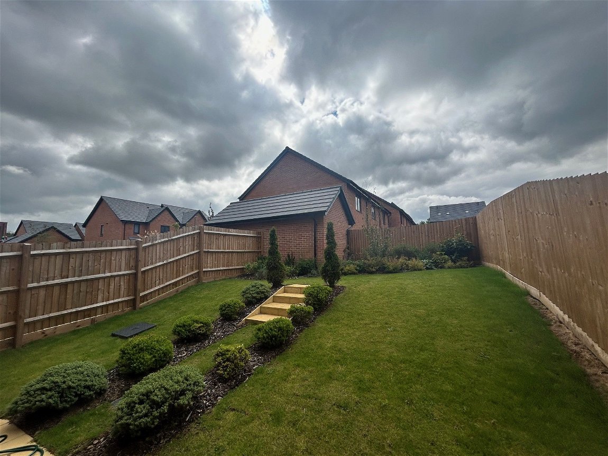Solihull, B90 8AT
For Sale | 4 BedProperty Summary
The Vitali is a brand new three storey town house. It is exceptionally light and airy, featuring double glazed doors on each floor, and Juliet balconies to both the living room and master bedroom. The ground floor accommodates a bright kitchen diner with access into the garden, along with a WC, storage space and access to an integral garage. The first floor hosts a separate living room, two bedrooms and a family bathroom. The two larger bedrooms occupy the top floor and both benefit from en-suite bathrooms.
Full Details
We proudly present our Vitali house - when walking into the property you are instantly welcomed.
Set amongst the midlands countryside, Blythe Valley is a beautiful collection of 3 & 4 bedroom new build homes in Solihull.
Situated only moments from the M42 and Solihull town centre, Blythe Valley is perfectly positioned. From countryside on your doorstep to excellent transport links, this development is suited to a multitude of lifestyles. Whether you're purchasing your first home or upsizing, you'll be sure to find the perfect fit with houses for sale in Solihull at Blythe Valley.
WELL CONNECTED - four minute drive from the M42, seven minute drive from Widney Manor train station and 10 minute drive from Birmingham airport
AMENITIES - Java Lounge Coffee House, Co-op Food store and Virgin Active gym & health spa, all just a stone’s throw away from your front door
GREEN SPACE - Enjoy a stroll through the surrounding 122 acre Country Park
NEARBY - Five miles from Solihull town centre and Knowle
EDUCATION - Many local primary & secondary schools with Ofsted "Outstanding" rating within the Blythe Valley catchment such as Tudor Grange
Take a look inside your new home! If you wish to book a viewing please give us a call - 0121 744 4144 + option 3
